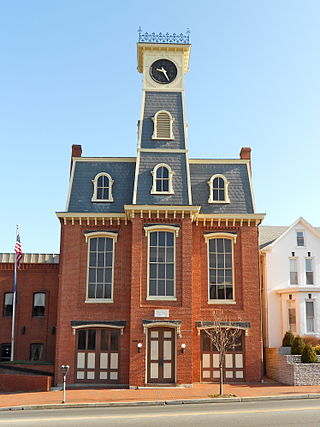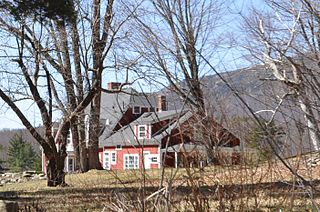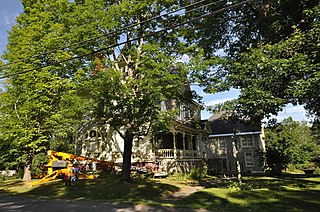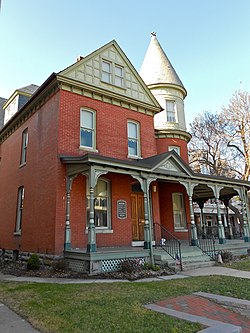
Waynesboro is a borough in Franklin County, Pennsylvania, United States. Located on the southern border of the state, Waynesboro is in the Cumberland Valley between Hagerstown, Maryland, and Chambersburg, Pennsylvania. It is part of Chambersburg, PA Micropolitan Statistical Area, which is part of the Washington–Baltimore metropolitan area. It is two miles north of the Mason–Dixon line and close to Camp David and the Raven Rock Mountain Complex.

The Llambias House is a historic house located at 31 Saint Francis Street in St. Augustine, Florida. Built sometime before 1763, it is one of the few houses in Florida to survive from the first period of Spanish Florida. It was designated a National Historic Landmark on April 15, 1970. The house is now managed by the St. Augustine Historical Society as an event venue.

The Gen. Horatio Gates House and Golden Plough Tavern are two connecting historic buildings which are located in downtown York, York County, Pennsylvania. The buildings were restored between July 1961 and June 1964, and operated as a museum by the York County History Center.

Mill Grove is a historic house and estate on Pawlings Road in Audubon, Pennsylvania. Built in the 1760s, it is notable as the first home in America of painter and naturalist John James Audubon (1785-1851), for whom the community is named. The 130-acre (53 ha) estate is now maintained as a museum and wildlife sanctuary by Montgomery County, and was designated a National Historic Landmark in 1989. The house serves as the educational center of the Pennsylvania chapter of the National Audubon Society, and is known as John James Audubon Center at Mill Grove.

The Nathan and Mary (Polly) Johnson properties are a National Historic Landmark at 17–19 and 21 Seventh Street in New Bedford, Massachusetts. Originally the building consisted of two structures, one dating to the 1820s and an 1857 house joined with the older one shortly after construction. They have since been restored and now house the New Bedford Historical Society. The two properties are significant for their association with leading members of the abolitionist movement in Massachusetts, and as the only surviving residence in New Bedford of Frederick Douglass. Nathan and Polly Johnson were free African-Americans who are known to have sheltered escaped slaves using the Underground Railroad from 1822 on. Both were also successful in local business; Nathan as a caterer and Polly as a confectioner.

The West Ward School is a historic school at 39 Prospect Street in Wakefield, Massachusetts. Built in 1847, it is the only surviving Greek Revival schoolhouse in the town. The building was listed on the National Register of Historic Places in 1989. It is now maintained by the local historical society as a museum property.

James Havens Homestead is a historic home located at Shelter Island in Suffolk County, New York. The house was built in 1743 and expanded in the early- mid-19th century. It is a large wood-frame building with wood-shingle sheathing, broad gable roof, wraparound porch, and rear wings. The main section includes a two-story, three-bay side-entrance-hall dwelling which was enlarged to four bays with a wide two-story, one-bay addition. Also on the property is a small wood-frame shed.

Harbaugh's Reformed Church, now non-denominational and known as Harbaugh Church, is an historic Reformed church which is located at 14301 and 14269 Harbaugh Church Road in Washington Township, Franklin County, Pennsylvania.

Camp-Woods, is a historic estate with associated buildings located at Villanova, Delaware County, Pennsylvania and built on a 400 ft (120 m) high spot which had been a 200-man outpost of George Washington's Army during the Valley Forge winter of 1777–78. The house, built between 1910 and 1912 for banker James M. Willcox, is a two-story, brick and limestone, "F"-shaped house in an Italianate-Georgian style. It measures 160 ft (49 m) in length and 32 ft (9.8 m) deep at the "waist." It has a slate roof, Doric order limestone cornice, open loggia porches, and a covered entrance porch supported by Doric order columns. The house was designed by architect Howard Van Doren Shaw (1869-1926). The property includes formal gardens. Its former carriage house is no longer part of the main estate. The original tennis court is now also a separate property named "Outpost Hill". The Revolutionary encampment is marked by a flagpole in a circular stone monument at the north-western edge of the property. The inscription reads, "An outpost of George Washington's Army encamped here thro the winter of Valley Forge 1777-1778".

The John P. Conn House is an historic American home that is located in Uniontown, Fayette County, Pennsylvania.

Royer–Nicodemus House and Farm, also known as the Renfrew Museum and Park, is a historic home and farm located at Waynesboro in Franklin County, Pennsylvania. The main house was built about 1812, and is a 2 1/-2-story, four bay stone dwelling, with a two bay addition built about 1815. It was restored in 1974–1975. The property also includes the brick Fahnestock farmstead (1812), a small stone butcher / smoke house, stone and log milkhouse, and large frame barn with distinctive cupolas built in 1896.

The Waynesboro Historical Society, Incorporated is an historical society founded in 1963 and based in Waynesboro, Pennsylvania. The Society's headquarters are housed in the Oller House. The society works for the preservation of landmarks and structures in the Waynesboro area and holds regular meetings, open to the public, which feature speakers on topics of local interest.

Shelter House is a historic home located in Emmaus, Pennsylvania. Constructed in 1734, it is believed to be the oldest continuously occupied building structure in both Lehigh County and the Lehigh Valley and among the oldest still-standing building structures in the U.S. state of Pennsylvania.

Lacawac is a historic estate located in Paupack Township and Salem Township, Wayne County, Pennsylvania. It was built in 1903, as a summer estate of Congressman William Connell (1827-1909). Six of the eight buildings remain. They are the main house, barn, spring house, pump house, Coachman's Cabin, and ice house. The buildings are in an Adirondack Great Camp style. The main house is a 2+1⁄2-story frame dwelling with a cross gable roof. It features two-story porches and the interior is paneled in southern yellow pine.

Corey Farm, also known as Maplecote and Interbrook, is a historic farmstead and summer house on Parsons Road in Dublin, New Hampshire. Built about 1816 and enlarged later in the 19th century, it is a picturesque example of the adaptation of an older farm property for use as a summer estate. The house was listed on the National Register of Historic Places in 1983.

The Cotton-Smith House is a historic house at 42 High Street in Fairfield, Maine. Built in 1890, it is one of Fairfield's finest Queen Anne Victorian houses. It was built by Joseph Cotton, owner of the Maine Manufacturing Company, which produced iceboxes, and occupied by him for just four years. The house was acquired in 1983 by the Fairfield Historical Society, which operates it as the Fairfield History House, a museum of local history. The house was listed on the National Register of Historic Places in 1992.

The Governor Jonas Galusha Homestead is a historic homestead at 3871 Vermont Route 7A in Shaftsbury Center, Vermont. Built in 1783 and enlarged in 1805, it is a well-preserved example of Federal period architecture. It was built by Jonas Galusha, Vermont's fifth governor and a leading politician and military figure of southern Vermont for many years. It is now home to the Shaftsbury Historical Society, and was listed on the National Register of Historic Places in 1979.

The Salmon Brook Historical Society is the local historical society of Granby, Connecticut. The society's museum property is located and 208 Salmon Brook Street, and includes four historic buildings, which include museum displays of historic items, and a small research library. Two of the buildings, the Rowe and Weed Houses, are listed as a pair on the National Register of Historic Places.

The Bell-Spalding House, also known as the Tuomy House, is a single-family home located at 2117 Washtenaw Avenue in Ann Arbor, Michigan. It was listed on the National Register of Historic Places in 1990.

The Langford and Lydia McMichael Sutherland Farmstead is a farm located at 797 Textile Road in Pittsfield Charter Township, Michigan. It was listed on the National Register of Historic Places in 2006. It is now the Sutherland-Wilson Farm Historic Site.
























