
The William Miles Tiernan House, also known as the Tiernan-Riley House, is a historic home located at Wheeling, Ohio County, West Virginia. It was built in 1900–01, and is a 2+1⁄2-story, L-shaped, Georgian Revival-style brick dwelling. It features two-story Ionic order pilasters that flank the one-story entrance portico. The house was built for William M. Tiernan, who was vice-president of the Bloch Brothers Tobacco Company.

The Kenwood Historic District is a district located in St. Petersburg, Florida U.S.A. It was designated on August 4, 2003, and is located immediately west of downtown, bounded by 9th Avenue North, 1st Avenue North, 19th Street North and 34th Street North. It contains 2,203 historic buildings. The Grand Central adjoins the district at its southern boundary.

Sycamore Dale is a 19th-century Greek Revival plantation house overlooking the South Branch Potomac River southwest of Romney, West Virginia. Sycamore Dale is one of several historic estates along South Branch River Road. It was listed on the National Register of Historic Places on December 2, 1980.

John Wesley Methodist Church, also known as First Methodist Church, is a historic Methodist church on E. Foster Street in Lewisburg, Greenbrier County, West Virginia. It was built in 1820, and is a two-story, brick meeting house building with Greek Revival style design elements. It originally measures 58 feet long by 47 feet wide. In 1835, a vestibule addition added 10 feet to the length. The interior features a "slave gallery." During the Battle of Lewisburg, a cannonball struck the southwest corner and the repairs remain visible.
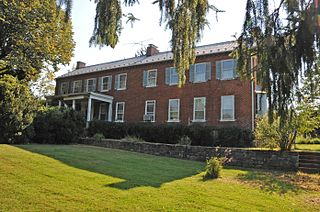
William G. Morgan House, also known as "Morgan Acres," is a historic home located at Bunker Hill, Berkeley County, West Virginia. It was built in 1849, and is a two-story, nine bay, brick dwelling in the Greek Revival style. It is a long, narrow building with a central block and side wings, measuring 75 feet long and 21 feet deep. It features a one-story entrance portico with Doric order columns. The entrance has a Chinese Chippendale transom. Also on the property is a brick outbuilding with heavy board-and-batten door. It was built by William G. Morgan, great-grandson of Morgan Morgan, West Virginia's first white settler. The property was determined in 1924 to be the site of Morgan Morgan's first crude shelter built in 1726.
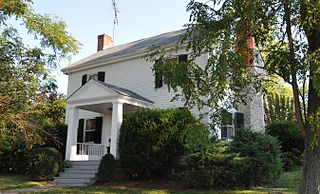
Morgan-Gold House, also known as "Golden Meadows" or the Samuel Gold House, is a historic home located at Bunker Hill, Berkeley County, West Virginia. It is an "L" shaped, three bay, two-story, log dwelling on a stone foundation. The front section was built about 1809, and is a 20 1/2-feet deep and 30 1/2-feet wide block, with a pedimented portico in the Greek Revival style. The rear part of the ell was built about 1745 by David Morgan, son of the Morgan Morgan the first white settler of West Virginia. Also on the property are three log outbuildings and Victorian-era granary.

John, David, and Jacob Rees House, also known as Lefevre Farm, is a historic home located at Bunker Hill, Berkeley County, West Virginia. It is an "L" shaped, log, stone and brick dwelling on a stone foundation. It measures 45 feet wide by 70 feet deep, and was built in three sections, the oldest, three bay log section dating to about 1760. The two story, three bay rubble stone section is in the Federal style and built in 1791. The front section was built about 1855 and is a five bay wide, 2+1⁄2-story building in the Greek Revival style. Also on the property is a small stone spring house and log barn.

George W. F. Mulliss House, also known as "Hartwood'" is a historic home located near Martinsburg, Berkeley County, West Virginia. It was built in 1929 and is a large 2+1⁄2-story, neo-Georgian Revival-style dwelling built of limestone reinforced with steel. It measures 97 feet wide and 39 feet deep, and consists of a seven bay central block with wings. Also on the property is a three bay, 1+1⁄2-story garage.
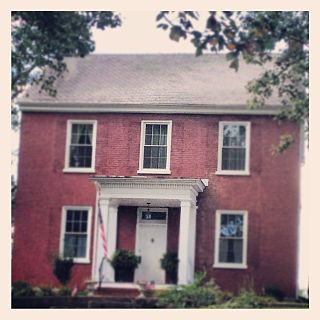
Henry J. Seibert II House, also known as "Seibert Villa," is a historic home located near Martinsburg, Berkeley County, West Virginia. It was built in 1867, and is a two-story, "L"-shaped brick dwelling in the Late Greek Revival-style. It measures 36 feet wide by 76 feet long and sits on a stone foundation. It features a three bay, one story hip roof porch added about 1890. Also on the property are two contributing outbuildings.

Jacob VanDoren House, also known as "Allen Dale," is a historic home located near Martinsburg, Berkeley County, West Virginia. It was built between 1830 and 1836, and is a 2+1⁄2-story, stucco coated stone house in the Greek Revival style. It has a hip roof with balustraded deck and measures 49 feet wide by 44 feet deep. It features a one-story, one bay, entrance porch with a hip roof supported by Ionic order columns.
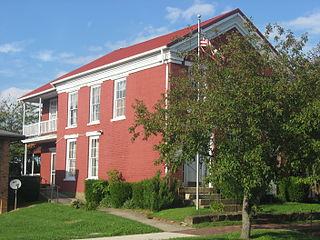
Z. D. Ramsdell House, also known as The Ramsdell House, is a historic home located at Ceredo, Wayne County, West Virginia, atop a mound claimed to be an Indian burial mound. It was built in 1857–1858, and is a two-story red brick and frame dwelling measuring 30 feet wide and 48 feet deep. It sits on a stone foundation and is in the Greek Revival-style with a gable roof. Zophar D. Ramsdell came to Ceredo at the invitation of the town's founder, and fellow abolitionist, Eli Thayer. He built a shoe and boot factory, served as a Captain and Quartermaster during the American Civil War, served as a postmaster after the war, and served as a legislative representative in the West Virginia State Senate during 1868 and 1869. The home is believed to be one of the last stops of The Underground Railroad before crossing the Ohio River to freedom. It is open as a historic house museum.
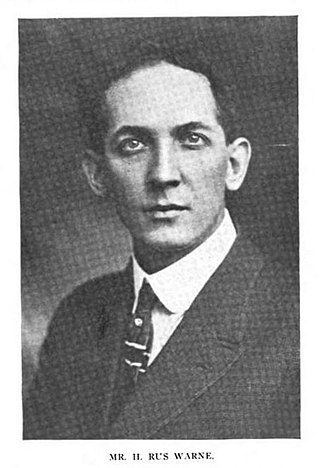
Harry Rus Warne was a Charleston, West Virginia-based architect.

Brig. Gen. John Echols House is a historic home located at Union, Monroe County, West Virginia. It was built between 1845 and 1848, and is a two-story, brick dwelling in the Greek Revival style. The house measures 44 feet, 6 inches, wide and 52 feet long. It features a hipped roof and prominent, exterior side chimneys. Also on the property is a frame, two-story house that appears to have been used for servant's quarters. The house was owned for 20 years by Brig Gen. John Echols (1823–1896), a general in the Confederate States Army during the American Civil War.
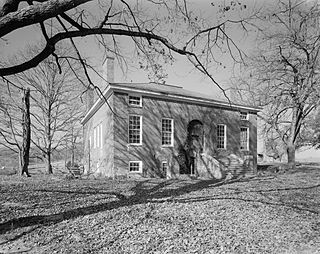
Lynnside Historic District is a national historic district located near Sweet Springs, Monroe County, West Virginia. The district includes six contributing buildings, three contributing sites, and two contributing structures. It consists of three contiguous properties related to the Lewis family home, known as "Lynnside." The main house was built in 1845 on the site of a previous plantation house, and is a 1+1⁄2-story, rectangular masonry dwelling in the Greek Revival style. It measures 70 feet by 40 feet. A fire in 1933, destroyed the roof and porticos. Also on the property are four wooden barns dated to about 1900. Located nearby is the Lewis Family Cemetery, that includes the grave of Virginia Governor John Floyd (1783-1837), and the adjacent Catholic Cemetery dated to 1882. The district also includes St. John's Catholic Chapel (1853-1859), a simple masonry Greek Revival style building, and the adjacent "New Cemetery."

Carter Farm, also known as "Everbreeze," is a historic house and farm located near West Liberty, Ohio County, West Virginia. The main house was built between 1848 and 1852, and is a 1+1⁄2-story brick residence in the Greek Revival style. It features a hipped roof and symmetrical facade. The original portico was replaced in 1946. Also on the property are a one-story, gabled-roof masonry slave quarters; a masonry, outdoor detached kitchen; the "Wool House," built in 1819; and a large, 2+1⁄2-story barn.
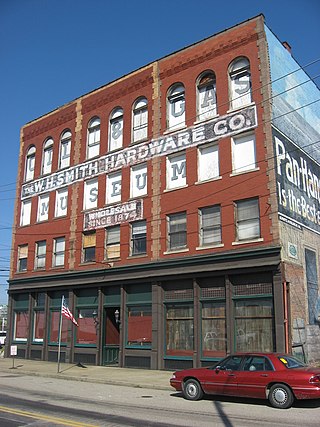
W.H. Smith Hardware Company Building, also known as the Oil and Gas Museum of the Oil, Gas and Industrial Historical Association, is a historic commercial building located at Parkersburg, Wood County, West Virginia. It was built in 1899, on the foundation of a building built about 1874. It is a four-story, masonry building with Romanesque Revival architectural details. The rectangular building measure 60 feet by 120 feet, with an 18 feet by 12 feet outcrop. It housed the W.H. Smith Hardware Company until the 1980s. It now houses the Oil and Gas Museum.

Limestone, also known as Limestone Plantation and Limestone Farm, has two historic homes and a farm complex located near Keswick, Albemarle County, Virginia. The main dwelling at Limestone Farm consists of a long, narrow two-story central section flanked by two wings. the main section was built about 1840, and the wings appear to be two small late-18th-century dwellings that were incorporated into the larger building. It features a two-story porch. The house underwent another major renovation in the 1920s, when Colonial Revival-style detailing was added. The second dwelling is the Robert Sharp House, also known as the Monroe Law Office. It was built in 1794, and is a 2+1⁄2-story, brick and frame structure measuring 18 feet by 24 feet. Also on the property are a contributing shed (garage), corncrib, cemetery, a portion of a historic roadway, and a lime kiln known as "Jefferson's Limestone Kiln" (1760s). Limestone's owner in the late-18th century, Robert Sharp, was a neighbor and acquaintance of Thomas Jefferson. The property was purchased by James Monroe in 1816, after the death of Robert Sharp in 1808, and he put his brother Andrew Monroe in charge of its administration. The property was sold at auction in 1828.

Stirling, also known as Stirling Plantation, is a historic plantation house located near Massaponax, Spotsylvania County, Virginia. It was built between 1858 and 1860, and is a 2+1⁄2-story, five-bay, brick Greek Revival and Federal dwelling. It measures 56 feet by 36 feet, and has a hipped roof and four interior end chimneys. It sits on a raised basement and features entrance porches added about 1912. Also on the property are the contributing kitchen dependency, smokehouse, family cemetery, and the undisturbed archaeological sites of a weaving house and three slave cabins.

Kenwood is a historic 18th century property at 7437 Kenwood Lane in Gloucester, Virginia. The centerpiece of Kenwood is a three-story house, built in several stages of wood framing and brick. The oldest portion of the house is a Federal style wood frame section set on a brick foundation, with later Italianate brick and frame additions. The property also includes a period 19th century smokehouse and cook's quarters, along with other 20th century outbuildings. There is also remnants of a brick making facility at the far end of the property, near a tributary of Crany Creek.

The Craig and Virginia Sheaffer House, also known as the John and Marion Keenan House, is a historic residence located in Fort Madison, Iowa, United States. It was listed on the National Register of Historic Places in 1993.






















