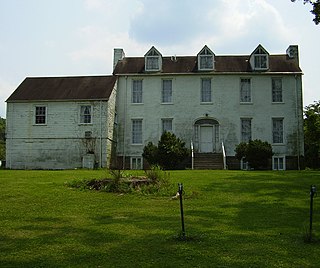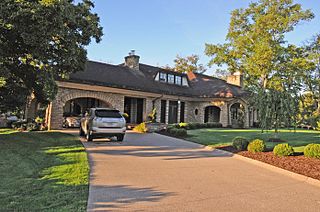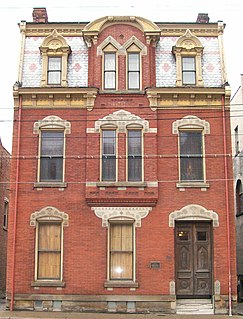
Shinnston is a city and former coal town in Harrison County, West Virginia, United States, along the West Fork River. In 1778, Levi Shinn constructed his log home along what is now Route 19; today it is the oldest standing structure in north-central West Virginia. As of the 2010 census, Shinnston had a population of 2,201.

The boundary markers of the original District of Columbia are the 40 milestones that marked the four lines forming the boundaries between the states of Maryland and Virginia and the square of 100 square miles (259 km2) of federal territory that became the District of Columbia in 1801. Working under the supervision of three commissioners that President George Washington had appointed in 1790 in accordance with the federal Residence Act, a surveying team that Major Andrew Ellicott led placed these markers in 1791 and 1792. Among Ellicott's assistants were his brothers Joseph and Benjamin Ellicott, Isaac Roberdeau, George Fenwick, Isaac Briggs and an African American astronomer, Benjamin Banneker.
The 1944 Appalachians tornado outbreak was a deadly tornado outbreak that hit the Midwest and Mid-Atlantic regions of the United States on June 22–23, 1944. The outbreak produced several strong tornadoes in Pennsylvania, West Virginia, and Maryland—areas that were falsely believed to be immune to tornadoes. Particularly hard hit was the town of Shinnston in Harrison County, West Virginia, which was destroyed by a violent F4 tornado before 9:00 PM EDT on June 23. A total of 30 people died at Shinnston and at least 104 were killed in the state of West Virginia by this and two other intense tornadoes. The outbreak itself was and still remains the deadliest tornado outbreak ever to hit the state of West Virginia. The Shinnston tornado was and is the only tornado to produce violent damage in West Virginia.

Traveller's Rest, also known as the General Horatio Gates Home, is an historic plantation house located on Bowers Road near Kearneysville, Jefferson County, West Virginia. Built in 1773 and enlarged a few years later, it was the home of Continental Army General Horatio Gates from 1773 until 1790. The house is very little altered from that period, and was designated a National Historic Landmark in 1972. The house is located on private property, and is not normally open to the public.

William Wilson House, also known as Prospect Hill and the Trammell Hollis House, is a historic home located in Gerrardstown, Berkeley County, West Virginia. It was built between 1792 and 1802, and is a large, two story brick dwelling on a stone foundation in a late-Georgian style. It measures 36 feet 6 inches (11.13 m) deep and 70 feet (21 m) wide and consists of a three-bay central block with a four-bay side wing. The interior features a mural by Baltimore artist Olive Verna Rogers painted in 1936. The property includes four brick outbuildings dated as far back as the 1850s: a kitchen, spring house, privy, and the original stone dwelling house.

Fort Van Meter — or Fort VanMeter — is a mid-18th century frontier fort in the South Branch Potomac River Valley about 9 miles (14 km) southwest of Romney in Hampshire County, West Virginia, USA. It is located 15 miles (24 km) northeast of Moorefield and about a mile northeast of the former community of Glebe at the northern end of the rugged river gorge known as The Trough.

John Wesley Methodist Church, also known as First Methodist Church, is a historic Methodist church on E. Foster Street in Lewisburg, Greenbrier County, West Virginia. It was built in 1820, and is a two-story, brick meeting house building with Greek Revival style design elements. It originally measures 58 feet long by 47 feet wide. In 1835, a vestibule addition added 10 feet to the length. The interior features a "slave gallery." During the Battle of Lewisburg, a cannonball struck the southwest corner and the repairs remain visible.
Levi Johnson Dean (1878-?) was a West Virginia-based architect.

The E. A. Durham House, also known as the Durham-Peters Residence, is a historic home located at Sistersville, Tyler County, West Virginia. It was built in 1921, and is a 20-room Italian Renaissance Revival-style residence. It features pale stone and stucco and a low-pitched green tile roof. The interior features mahogany paneling, a six-foot Carrara marble fireplace, and Dresden chandelier.

The Gen. Albert Gallatin Jenkins House — known historically as "Green Bottom" — is located on the east bank of the Ohio River about 7 miles north of Lesage, Cabell County, West Virginia.

Ricketts House, also known as the Stevens Residence, is a historic home located at Huntington, Cabell County, West Virginia. It was designed in 1924, and built in 1925. It is a large stone dwelling with a complex, low pitched hipped roof punctuated by four large stone chimneys and with large overhanging eaves. The design is reflective of the Prairie School, with Tudor manor house influences. It is a significant and well-preserved work of the prominent Huntington architect, Levi J. Dean.
Morlunda, also known as the Col. Samuel McClung Place and Oscar Nelson Farm, is a historic home located near Lewisburg, Greenbrier County, West Virginia. It was built in 1827–1828, and consists of a main house with ell. The main house is a two-story brick building measuring 56 feet long and 21 feet deep. The ell measures 48 feet and it connects to a 1+1⁄2-story formerly detached kitchen.
Mill Island, also known as the Seymour Family House, is a historic home located near Moorefield, Hardy County, West Virginia. The original brick cottage was built in 1798. In 1840, a two-story, brick Greek Revival style mansion was appended. The 3+1⁄2-story building features a one bay, temple style entrance porch and a "widow's walk" on the roof peak. The porch columns are in the Corinthian order. The interior features a great ballroom, reception hall, parlors, and a huge dining room. During the American Civil War, it was used as a hospital by the McNeill's Rangers.

Shinnston Historic District is a national historic district located at Shinnston, Harrison County, West Virginia. The district encompasses 143 contributing buildings in the central business district and surrounding residential areas of Shinnston. The major influence on the town's development was the arrival of the Baltimore and Ohio Railroad in 1890. Notable buildings include the Frank Abruzzino House (1922), Aaron Shinn House, I.O.O.F. Lodge building (1906), Dr. Emory Strickler or Wilma Watkins House, Guarascio or Ashby Apartments, and the First National Bank of Shinnston. The district includes notable examples of popular 19th- and early 20th-century architectural styles including Gothic Revival, Italianate, and Shingle Style.

Downtown Richwood Historic District is a national historic district located at Richwood, Nicholas County, West Virginia. The district includes 51 contributing buildings in the central business district of Richwood. They consist of mostly two and three-story masonry commercial buildings from the late 19th and early 20th century. They have storefronts on the first floor and house on the upper floors. Notable buildings include the U.S. Post Office (1936), First Methodist Church (1922) designed by Levi J. Dean, Richwood Banking and Trust Building (1902), and New Star Theatre, also by Levi J. Dean.

Robert W. Hazlett House is a historic home located at Wheeling, Ohio County, West Virginia. It was built in 1887, and is a three-story Second Empire style brick residence measuring 30 feet (9.1 m) wide and 112 feet (34 m) deep. It features a central hooded bay and a polychrome slate-covered mansard roof. The interior has many Queen Anne style details. In 1991, it housed Friends of Wheeling, Inc., a private, non-profit, historic preservation organization and four apartments.

Robert C. Woods House, also known as the Jacob S. Rhodes House, is a historic home located at Wheeling in Ohio County, West Virginia, United States. It was built between 1839 and 1845, and is a 2+1⁄2-story, 13-room brick dwelling, with an Italianate-style facade. It measures 32 feet by 90 feet, with a front block 45 feet deep and rear wing of 45 feet. The front facade features curved cast-iron lintels.

Mount Saint Joseph, also known as Holloway Estate, is a historic house and motherhouse located near Wheeling, Ohio County, West Virginia. The Holloway House was built in 1854, with two additions dated to the 1920s. The original farmhouse is two stories and measures 35 feet by 45 feet. The 1920s additions include one with a garage and apartment above, and an "L"-shaped addition which became the main living quarters. Located on the property is an immense, three winged structure built as the motherhouse for the Sisters of St. Joseph. It is a Modern building built in 1954–1956. Also on the property are a contributing cold storage building, spring house, and bathhouse.

Elm Hill, also known as the Campbell-Bloch House, is a historic house and national historic district located near Wheeling, Ohio County, West Virginia. The district includes two contributing buildings and one contributing site. The main house was built about 1850, and is a 2+1⁄2-story, brick house with a low 2-story wing in the Greek Revival style. It has an L-shaped plan, a 3-bay entrance portico, and hipped roof with an octagonal bell-cast central cupola. The interior has a central formal hall plan. Also on the property are a contributing brick, spring house / smoke house and a small cemetery dating to about 1835.


















