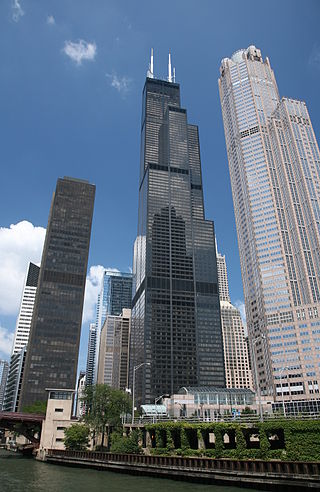
The buildings and architecture of Chicago reflect the city's history and multicultural heritage, featuring prominent buildings in a variety of styles. Most structures downtown were destroyed by the Great Chicago Fire in 1871.

Chase Tower, located in the Chicago Loop area of Chicago, in the U.S. state of Illinois at 10 South Dearborn Street, is a 60-story skyscraper completed in 1969. At 850 feet tall, it is the fourteenth-tallest building in Chicago and the tallest building inside the Chicago 'L' Loop elevated tracks, and, as of May 2022, the 66th-tallest in the United States. JPMorgan Chase has its U.S. and Canada commercial and retail banking headquarters here. The building is also the headquarters of Exelon. The building and its plaza occupy the entire block bounded by Clark, Dearborn, Madison, and Monroe streets.

Lakeshore East is a master-planned mixed use urban development being built by the Magellan Development Group in the Loop community area of Chicago in Cook County, Illinois, United States. It is located in the northeastern part of the Loop, which, along with Illinois Center, is called the New Eastside. The development is bordered by Wacker Drive to the north, Columbus Drive to the west, Lake Shore Drive to the east, and East Randolph Street to the south. Skidmore, Owings & Merrill created the master plan for the area. The development, which had been scheduled for completion in 2011, was set for completion in 2013 by 2008. Development continued with revised plans for more buildings in 2018 and continuing construction of the Vista Tower in 2019.

The Detroit Masonic Temple is the world's largest Masonic Temple. Located in the Cass Corridor neighborhood of Detroit, Michigan, at 500 Temple Street, the building serves as a home to various masonic organizations including the York Rite Sovereign College of North America. The building contains a variety of public spaces including three theaters, three ballrooms and banquet halls, and a 160 by 100 feet clear-span drill hall.
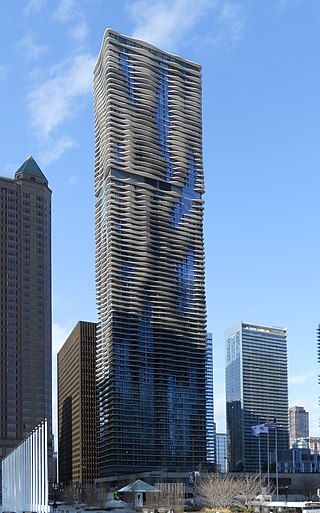
Aqua is an 82-story mixed-use skyscraper in Lakeshore East, downtown Chicago, Illinois. Designed by a team led by Jeanne Gang of Studio Gang Architects, with James Loewenberg of Loewenberg & Associates as the Architect of Record, it includes five levels of parking below ground. The building's eighty-story, 140,000 sq ft (13,000 m2) base is topped by a 82,550 sq ft (7,669 m2) terrace with gardens, gazebos, pools, hot tubs, a walking/running track and a fire pit. Each floor covers approximately 16,000 sq ft (1,500 m2).

100 Light Street is a 40-story, 528 ft (161 m) skyscraper completed in 1973 in downtown Baltimore, Maryland. It occupies the city block bounded by South Charles, East Lombard, Light and East Pratt Streets. It is the tallest building in Baltimore and in Maryland.
A Chicago temple may refer to:

U.S. Bank Building, formerly 190 South LaSalle Street, is a 573 feet (175 m) tall skyscraper in Chicago, Illinois.

The Grand is a Masonic temple located in Baltimore, Maryland, United States. Constructed in 1866 by the Freemasons as the Grand Lodge of Maryland Masonic Temple, the building was the headquarters for the Maryland Freemasons for over 130 years. Edmund G. Lind was commissioned to design a new Masonic Temple. The French and Italian Renaissance-inspired property is a 7-story, 90,000 square foot building in downtown Baltimore. Among its ten main meeting rooms are Edinburgh Hall, modeled after the Tudor-style Rosslyn Chapel in Scotland, and another which resembles an Egyptian temple. The building features ornate plaster moldings, a marble staircase, stained glass windows and Rococo chandeliers.

Harvey Wiley Corbett was an American architect primarily known for skyscraper and office building designs in New York and London, and his advocacy of tall buildings and modernism in architecture.
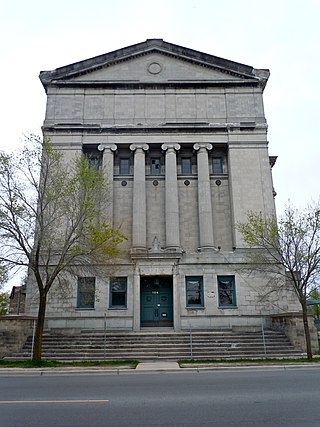
The Masonic Temple in Aurora, Illinois was a historical building where Freemasons held meetings. Opened in 1924, it was added to the National Register of Historic Places in 1982. On October 7, 2019 it was gutted by fire, leading to its subsequent demolition.
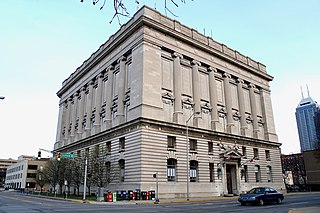
The current Indianapolis Masonic Temple, also known as Indiana Freemasons Hall, is a historic Masonic Temple located at Indianapolis, Indiana. Construction was begun in 1908, and the building was dedicated in May 1909. It is an eight-story, Classical Revival style cubic form building faced in Indiana limestone. The building features rows of engaged Ionic order columns. It was jointly financed by the Indianapolis Masonic Temple Association and the Grand Lodge of Free and Accepted Masons of Indiana, and was designed by the distinguished Indianapolis architectural firm of Rubush and Hunter.
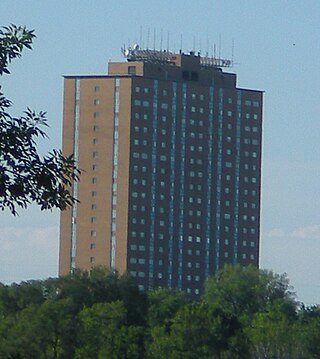
The Elmwood Tower is a high-rise residential building located in midtown Omaha, Nebraska, United States. Completed in 1964, the 320 ft (98 m), 23 story building, is currently the fourth tallest building in Omaha. When construction began in 1961, the Federal Housing Administration (FHA) granted the largest mortgage to the Midwest in their history to the project, totaling $4.9 million USD. The building was originally constructed to house members of the Masons and their families. Today, it provides residential living for people aged 55 and older.
















