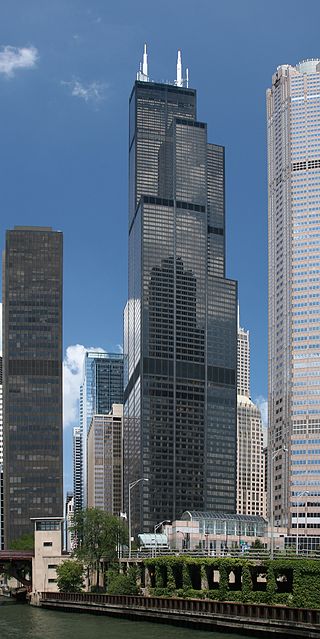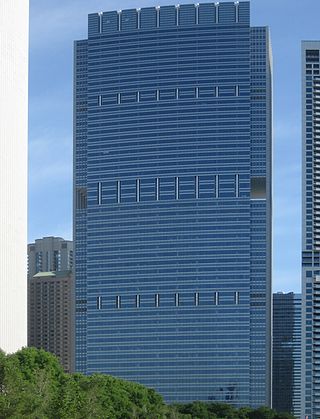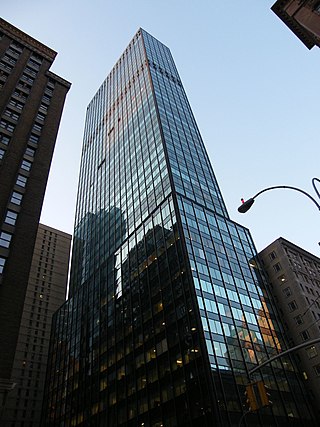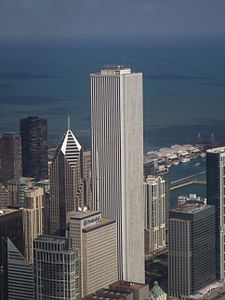
The Willis Tower, originally the Sears Tower, is a 110-story, 1,451-foot (442.3 m) skyscraper in the Loop community area of Chicago in Illinois, United States. Designed by architect Bruce Graham and engineer Fazlur Rahman Khan of Skidmore, Owings & Merrill (SOM), it opened in 1973 as the world's tallest building, a title that it held for nearly 25 years. It is the third-tallest building in the Western Hemisphere, as well as the 23rd-tallest in the world. Each year, more than 1.7 million people visit the Skydeck observation deck, the highest in the United States, making it one of Chicago's most popular tourist destinations.

The John Hancock Center is a 100-story, 1,128-foot super tall skyscraper located in Chicago, Illinois. Located in the Magnificent Mile district, the building was officially renamed 875 North Michigan Avenue in 2018.

The Franklin Center is a 60-story supertall skyscraper in the Loop neighborhood of downtown Chicago. Completed in 1989 as the AT&T Corporate Center to consolidate the central region headquarters of the American Telephone & Telegraph Company (AT&T), it stands at a height of 1,007 ft (307 m) and contains 1.7 million sq ft (160,000 m2) of floor space. It is located two blocks east of the Chicago River and northeast of the Willis Tower with a main address of 227 West Monroe Street and an alternate address of 100 South Franklin Street.

The buildings and architecture of Chicago reflect the city's history and multicultural heritage, featuring prominent buildings in a variety of styles. Most structures downtown were destroyed by the Great Chicago Fire in 1871.

Aon Center is a 62-story, 858 ft (262 m) Modernist office skyscraper at 707 Wilshire Boulevard in downtown Los Angeles, California. Site excavation started in late 1970, and the tower was completed in 1973. Designed by Charles Luckman, the rectangular bronze-clad building with white trim is remarkably slender for a skyscraper in a seismically active area. It is the third tallest building in Los Angeles, the fourth tallest in California, and the 58th tallest in the United States. The logo of the Aon Corporation, its anchor tenant, is displayed at the top in red.

First Canadian Place is a skyscraper in the Financial District of Toronto, Ontario, at the northwest corner of King and Bay streets, and serves as the global operational executive office of the Bank of Montreal. At 298 m (978 ft), it is the tallest building in Canada, the 31st tallest building in North America, and the 105th tallest in the world. It is also the third tallest free-standing structure in Canada, after the CN Tower and the Inco Superstack chimney in Sudbury, Ontario. The building is owned by Manulife Financial Corporation in addition to a private consortium of investors including CPP Investments. The building is managed by Brookfield Properties.

Chase Tower, located in the Chicago Loop area of Chicago, in the U.S. state of Illinois at 10 South Dearborn Street, is a 60-story skyscraper completed in 1969. At 850 feet tall, it is the fourteenth-tallest building in Chicago and the tallest building inside the Chicago 'L' Loop elevated tracks, and, as of May 2022, the 66th-tallest in the United States. JPMorgan Chase has its U.S. and Canada commercial and retail banking headquarters here. The building is also the headquarters of Exelon. The building and its plaza occupy the entire block bounded by Clark, Dearborn, Madison, and Monroe streets.

200 Public Square is a skyscraper in Cleveland, Ohio. The building, located on Public Square in Downtown Cleveland, reaches 45 stories and 658 feet (201 m) with 1.2 million square feet (110,000 m2) of office space. It is the third-tallest building in Cleveland and fourth-tallest in the state of Ohio. The building opened in 1985 as the headquarters for Standard Oil of Ohio or Sohio, and was known as the Sohio Building or Standard Oil building. After British Petroleum (BP) rebranded Sohio as BP in the early 1990s, the building was often called the BP America Building, BP America Tower, BP Tower, or BP Building, and those earlier names are still regularly used even after BP moved its North American headquarters to Chicago in 1998. It was officially renamed 200 Public Square in 2005 and since 2010, has been Cleveland's regional headquarters for Huntington Bancshares.

The Blue Cross Blue Shield Tower (BCBS) is on the north end of Millennium Park along E. Randolph Street at the NE corner of Randolph and Columbus Drive, in Chicago, Illinois, United States of America. It is home to the headquarters of Health Care Service Corporation.

77 West Wacker Drive, previously the United Building, is an American office building in the Loop, Chicago. Finished in 1992, the building rises to a height of 668 ft with around 944,000 square feet (87,700 m2) of interior space. The building, with 50 floors, was designed by Ricardo Bofill Taller de Arquitectura. It was formerly known as the RR Donnelley Building when RR Donnelley was the primary tenant. RR Donnelley moved its corporate headquarters to a different location in May 2005, and in 2007 the building became the corporate headquarters of United Airlines. The deal included naming rights to the building.

The 500 West Monroe Building is a skyscraper in Chicago, Illinois. The building rises 600 feet in Chicago's Near West Side neighborhood. It contains 45 floors, and was completed in 1992. The 500 W Monroe Building currently stands as the 44th-tallest building in the city. The architectural firm who designed the building was Skidmore, Owings & Merrill, the same firm who designed Chicago's Sears Tower and John Hancock Center and the Burj Khalifa in Dubai.

The Kemper Building is a 522 ft (159m) tall skyscraper in the Loop area of Downtown Chicago, Illinois. It was completed 1962 and has 41 floors. When it was completed, it was the tallest marble-clad office building in Chicago. In March 2018, the building's namesake tenant Kemper Corporation announced it was leaving the building for the nearby Aon Center.

888 Seventh Avenue is a 628 ft (191m) tall modern-style office skyscraper in Midtown Manhattan which was completed in 1969 and has 46 floors. Emery Roth & Sons designed the building. 888 Seventh Avenue is L-shaped in plan, with wings extending north to 57th Street and east to Seventh Avenue, around the adjacent Rodin Studios. It currently carries the Vornado Realty Trust corporate headquarters. Previously known as the Arlen Building, it had been named for the company responsible for its construction, Arlen Realty & Development Corporation. The Red Eye Grill is located in the building at street level.























