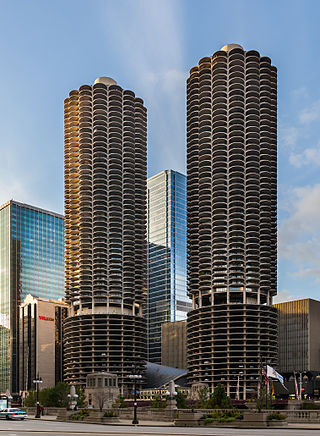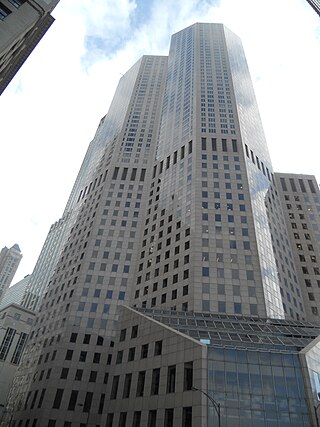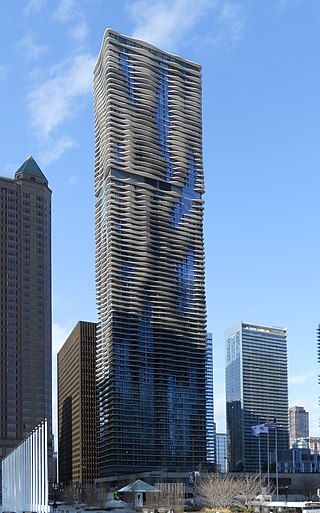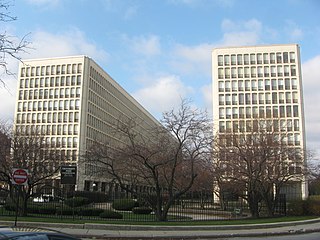
The John Hancock Center is a 100-story, 1,128-foot supertall skyscraper located in Chicago, Illinois. Located in the Magnificent Mile district, the building was officially renamed 875 North Michigan Avenue in 2018.

The Loop, one of Chicago's 77 designated community areas, is the central business district of the city and is the main section of Downtown Chicago. Home to Chicago's commercial core, it is the second largest commercial business district in North America and contains the headquarters and regional offices of several global and national businesses, retail establishments, restaurants, hotels, and theaters, as well as many of Chicago's most famous attractions. It is home to Chicago's City Hall, the seat of Cook County, and numerous offices of other levels of government and consulates of foreign nations. The intersection of State Street and Madison Street is the origin point for the address system on Chicago's street grid. Most of Grant Park's 319 acres (1.29 km2) are in the eastern section of the community area. The Loop community area is bounded on the north and west by the Chicago River, on the east by Lake Michigan, and on the south by Roosevelt Road.

Randolph Street is a street in Chicago. It runs east–west through the Chicago Loop, carrying westbound traffic west from Michigan Avenue across the Chicago River on the Randolph Street Bridge, interchanging with the Kennedy Expressway (I-90/I-94), and continuing west. It serves as the northern boundary of Grant Park and the Chicago Landmark Historic Michigan Boulevard District. Several large theaters, as well as city and state government buildings are on and adjacent to Randolph. Metra's Millennium Station is located under Randolph Street.

Lakeshore East is a master-planned mixed use urban development being built by the Magellan Development Group in the Loop community area of Chicago in Cook County, Illinois, United States. It is located in the northeastern part of the Loop, which, along with Illinois Center, is called the New Eastside. The development is bordered by Wacker Drive to the north, Columbus Drive to the west, Lake Shore Drive to the east, and East Randolph Street to the south. Skidmore, Owings & Merrill created the master plan for the area. The development, which had been scheduled for completion in 2011, was set for completion in 2013 by 2008. Development continued with revised plans for more buildings in 2018 and continuing construction of the Vista Tower in 2019.

Marina City is a mixed-use residential-commercial building complex in Chicago, Illinois, United States, North America, designed by architect Bertrand Goldberg. The multi-building complex opened between 1963 and 1967 and occupies almost an entire city block on State Street on the north bank of the Chicago River on the Near North Side, directly across from the Loop. Portions of the complex were designated a Chicago Landmark in 2016. The towers' symbolic similarity to rural Illinois corncobs has often been noted in media.

The Imperial Oil Building, now known as Imperial Plaza, is a skyscraper located at 111 St. Clair Avenue West in Toronto, Ontario, Canada. The 21-storey building was completed in 1957 as the headquarters of Imperial Oil, Canada's largest oil company. The building's design had previously been rejected for a proposed new Toronto City Hall. After several decades of use as the head office of Imperial Oil, the building was sold in 2010 and converted into a condominium apartment building.

340 on the Park is a residential tower in the Lakeshore East development of the neighborhood of New Eastside/ East Loop Chicago completed in 2007. The building was the tallest all-residential building in Chicago until the completion of One Museum Park.

400 East Randolph Street Condominiums or simply 400 East Randolph is a 40-story high-rise in Chicago, Illinois, designed by Reinheimer & Associates. The building primarily consists of residential condominiums, though there are a few businesses and restaurants also located in the building. Situated on East Randolph Street on the New Eastside, the building sits between the Buckingham to its west and Harbor Point to its east. Two parks, Millennium Park and Lakeshore East Park, are immediately located to 400 East Randolph's south and north faces respectively. It is one of the buildings in the area that predates the new surrounding Lakeshore East development.

55 East Erie is an all-residential skyscraper in Chicago. It is at 647 feet (197 m). Designed by Fujikawa Johnson & Associates and Searl & Associates Architects, the 56 story building was completed in 2004 and is the fourth-tallest all-residential building in the United States after Trump World Tower in New York City, One Museum Park in Chicago, and the nearby 340 on the Park completed in 2007 in Chicago.

One Magnificent Mile is a mixed-use high-rise tower completed in 1983 at the northern end of Michigan Avenue on the Magnificent Mile in Chicago containing upscale retailers on the ground floor, followed by office space above that and luxury condominium apartments on top. The 57-storey building was designed by Skidmore, Owings & Merrill and at the time of construction was the tenth-tallest building in Chicago.

Tower Plaza is a high-rise condominium building in Ann Arbor, Michigan, located at 555 East William Street. The building was first proposed in 1965, and opened in 1969. It stands at 26 stories. The antenna stands at 292 feet tall and the roof is 267 feet (81 m) tall. It was designed in the international style of architecture, primarily using concrete and glass. Originally a residential apartment building, it was converted to individually-owned condominiums in 1987. Tower Plaza also has the most buttons of any elevator in Ann Arbor.

Aqua is an 82-story mixed-use skyscraper in Lakeshore East, downtown Chicago, Illinois. Designed by a team led by Jeanne Gang of Studio Gang Architects, with James Loewenberg of Loewenberg & Associates as the Architect of Record, it includes five levels of parking below ground. The building's eighty-story, 140,000 sq ft (13,000 m2) base is topped by a 82,550 sq ft (7,669 m2) terrace with gardens, gazebos, pools, hot tubs, a walking/running track and a fire pit. Each floor covers approximately 16,000 sq ft (1,500 m2).

The Residences at The Ritz-Carlton is a luxury residential skyscraper in Center City in Philadelphia, Pennsylvania. At 518 feet (158 m), the 48-story skyscraper is the twelfth-tallest building in Philadelphia, and the tallest residential tower in the city. The building was erected on the former site of One Meridian Plaza which was seriously damaged by a deadly fire in 1991. One Meridian Plaza was demolished in 1999 and the property was sold by E/R Partners to the Arden Group the next year. Development of the site by the Arden Group, which owns the adjacent Ritz-Carlton Philadelphia, was delayed for years as a result of a feud with rival developer Mariner Commercial Properties. Mariner owned the property 1441 Chestnut Street, which sits south of the Residences at The Ritz-Carlton site and intends to build its own residential tower. The feud began after Arden Group's lead partner Craig Spencer blocked approval of 1441 Chestnut Street because he felt the tower's design would be detrimental to the planned Residences at The Ritz-Carlton tower. This led to several years of dispute between the developers trying to block construction of each other's towers.

Park Plaza Condominiums is a residential high-rise building in Albuquerque, New Mexico. At 160 feet (49 m) in height it is the 15th-tallest building in the city, as well as the tallest residential building in New Mexico. The 14-story tower originally consisted of rental units but was converted to condominiums in 1979. It is located one block south of Central Avenue, just west of Downtown.
Magellan Development Group, LLC is an American real estate and property development company that was formed in 1996 as a result of a long term corporate partnership between Joel Carlins and James Loewenberg.

Plaza 440 is a 49-story residential condominium building located in downtown Chicago, Illinois.

The University Apartments, also known as the University Park Condominiums, are a pair of ten-story towers in Chicago, Illinois designed by I. M. Pei and Araldo Cossutta. The project was part of a city initiative to revitalize the residential development in Hyde Park just north of the University of Chicago. Within the Hyde Park neighborhood, they are colloquially known as "Monoxide Island."

Lakeshore East Building I is the address of the as-yet unnamed skyscraper that is part of the 2018 revision of the Lakeshore East development masterplan. The property is located immediately south of Wacker Drive and immediately west of Lake Shore Drive with a potential address of 300 North Lake Shore Drive. The property was approved as part of the Lakeshore East masterplan with a 950-foot (290 m) height.




















