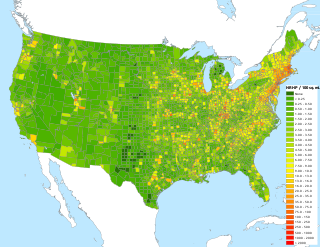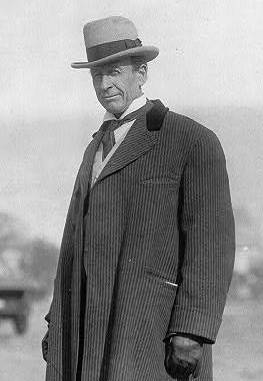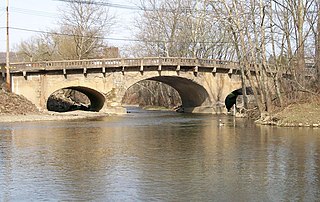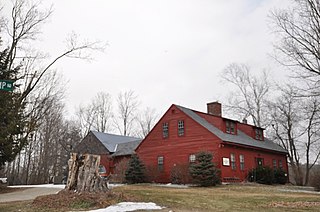
The National Register of Historic Places in the United States is a register including buildings, sites, structures, districts, and objects. The Register automatically includes all National Historic Landmarks as well as all historic areas administered by the U.S. National Park Service. Since its introduction in 1966, more than 90,000 separate listings have been added to the register.

This is a list of properties and historic districts in West Virginia that are listed on the National Register of Historic Places. There are listings in every one of West Virginia's 55 counties.

Moses Pierce Kinkaid was an American politician who was a member of the United States House of Representatives from the state of Nebraska. He was the sponsor of the 1904 Kinkaid Land Act, which allowed homesteaders to claim up to 640 acres (260 ha) of government land in western Nebraska.

The Chrysler Museum of Art is an art museum on the border between downtown and the Ghent district of Norfolk, Virginia. The museum was founded in 1933 as the Norfolk Museum of Arts and Sciences. In 1971, automotive heir, Walter P. Chrysler Jr., donated most of his extensive collection to the museum. This single gift significantly expanded the museum's collection, making it one of the major art museums in the Southeastern United States. From 1958 to 1971, the Chrysler Museum of Art was a smaller museum consisting solely of Chrysler's personal collection and housed in the historic Center Methodist Church in Provincetown, Massachusetts. Today's museum sits on a small body of water known as The Hague.

Shepherd Hall, also known as Monument Place and formerly as Stone Mansion, is a historic house listed on the National Register of Historic Places in the city of Wheeling in the U.S. state of West Virginia. It is located in the Elm Grove area of Wheeling, Ohio County, West Virginia.

The Elm Grove Stone Arch Bridge, also known as the Monument Place Bridge, is the oldest extant bridge, built in 1817, in the U.S. state of West Virginia. The bridge carries U.S. Route 40 over Little Wheeling Creek in Elm Grove. The bridge was placed on the National Register of Historic Places on August 21, 1981.

The Moses H. Cone Memorial Park is a country estate in honor of Moses H. Cone in Blowing Rock, North Carolina. It is on the Blue Ridge Parkway between mileposts 292 and 295 with access at milepost 294. Most locals call it Cone Park. The park is run by the National Park Service and is open to the public. It contains 3,500 acres (14 km2), a 16-acre (65,000 m2) trout lake, a 22-acre (89,000 m2) Bass Lake and 25 miles (40 km) of carriage trails for hiking and horses. The main feature of the park is a twenty-three room 13,000-square-foot (1,200 m2) mansion called Flat Top Manor built around the early 1900s. At the manor, there is a craft shop and demonstration center, along with an information desk and book store.
John Quincy Adams Nadenbousch was a businessman, Confederate officer during the American Civil War and local politician in Martinsburg, West Virginia.

This is a list of the National Register of Historic Places listings in Randolph County, West Virginia.

Capon Springs, also known as Frye's Springs and Watson Town, is a national historic district in Capon Springs, West Virginia that includes a number of resort buildings ranging in age from the mid-nineteenth century to the early 20th century. The area grew around a mineral spring discovered by Henry Frye in the 1760s, so that by 1787 the town of Watson had been established. By 1850, the 168-room Mountain House Hotel had been built, enduring until it burned in 1911. Also in 1850, the state of Virginia built Greek Revival bath pavilions and the President's House. A period of decline followed the Mountain House fire, but rebuilding began in the 1930s under the ownership of Louis Austin. The resort is still in Austin family ownership.

The Baldwin-Grantham House, also known as Locust Grove and Shanghai House, was built in 1749 in Shanghai, West Virginia, in the Back Creek district of Berkeley County. The earliest portion of the house is a log cabin built in 1749 by Frances Baldwin. Frances and his wife Sarah lived there until 1790, when they sold the property to Joseph Grantham and Jacob Fry. William Grantham inherited the land from his father and circa 1820 built a brick kitchen addition onto the cabin, which now forms the middle part of the house.

Moses Van Campen House is a historic home located at Angelica in Allegany County, New York. It is a 2+1⁄2-story, L-shaped brick and frame house with a 2-story addition. It was built around 1809 by Moses Van Campen (1757–1849) and is on a 47-acre (190,000 m2) property. Van Campen was a Revolutionary War veteran, Indian fighter, and surveyor. He served as judge and justice of peace, and as Allegany county treasurer. It is acknowledged as the first brick structure in the area and one of the earliest extant structures along this road. The road was laid out in 1810 by Van Campen as the original Bath-Olean Turnpike.

The Benjamin and Mary Ann Bradford House is a private house located at 48145 Warren Road in Canton, Michigan. It was listed on the National Register of Historic Places in 2000.

The Moses Hepburn Rowhouses are a set of four historic rowhouses located at 206 through 212 North Pitt Street between Cameron Street and Hammond Court in the Old Town area of Alexandria, Virginia. They were built about 1850 by Moses Hepburn Sr., a prominent African American businessman and citizen whose son became the first African American town councilor of West Chester, Pennsylvania, in 1882. The houses are two-story, two-bay, side hall plan dwellings. Originally identical, the unit at No. 206 was updated in the late nineteenth century. Each house has had one-story or two-story additions in the rear.

Gills is a rural unincorporated community in Amelia County in the U.S. state of Virginia. It is located in Leigh District around the intersections of SR 616 with SR 657, 1 mile (1.6 km) north of the Nottoway county line. Gills is situated at the highest point in Amelia County, 527 feet (161 m) above sea level, and is also the westernmost extant hamlet in the county. A portion of the segment of U.S. Bicycle Route 1 that runs southwest from Richmond follows SR 616 through Gills.

Mount Airy, also known as the Grandma Moses House and Major James Crawford House, is a historic home located at Verona, Augusta County, Virginia. It was built about 1840, and is a two-story, five-bay, single-pile brick I-house. It has a rear 1+1⁄2-story, brick ell addition with porch built about 1850. Also on the property are a contributing washhouse, shed, and wagon house. The American artist Grandma Moses (1860–1961) and her husband Thomas Solomon Moses owned the house from January 1901 to September 1902. It was the first house they owned in their married lives.

Little Cherrystone, also known as Moses House and Wooding House, is a historic home located near Chatham, Pittsylvania County, Virginia. The main house was built in several sections and consists of two major building units plus at least two minor sections. The oldest section is a one-story frame structure in two sections. It is connected by a two-story frame hyphen to a two-story, Federal style brick structure built about 1800. It has a gable roof and exterior end chimney.

The Moses Eaton Jr. House is a historic house on Hancock Road in Harrisville, New Hampshire. Built about 1790, it is one of the oldest houses in the eastern part of Harrisville, and was home for fifty years to the itinerant folk stenciler Moses Eaton Jr. The house was listed on the National Register of Historic Places in 1988.

The McClure-Hilton House is a historic house at 16 Tinker Road in Merrimack, New Hampshire. The oldest portion of this 1+1⁄2-story Cape style house was built c. 1741, and is one of the oldest surviving houses in the area. It was owned by the same family for over 200 years, and its interior includes stencilwork that may have been made by Moses Eaton Jr., an itinerant artist of the 19th century. The property also includes a barn, located on the other side of Tinker Road, which is of great antiquity. The property was listed on the National Register of Historic Places in 1989.




















