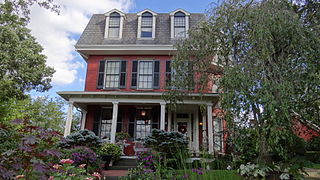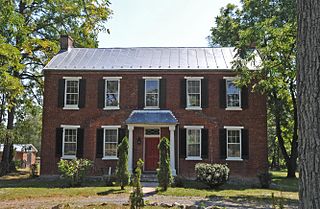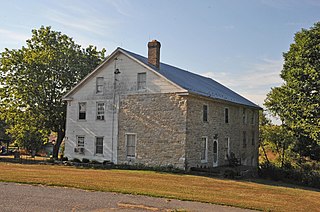
The Alexander Wade House is a historic house at 256 Prairie Street in Morgantown, West Virginia. Built in 1860, it was the home of educator Alexander Wade (1832-1904) from 1872 until his death. Wade is credited with developing a system of grade promotional exams and graduations that was widely adopted in the late 19th century. The house was declared a U.S. National Historic Landmark in 1965.

The Nathan and Mary (Polly) Johnson properties are a National Historic Landmark at 17–19 and 21 Seventh Street in New Bedford, Massachusetts. Originally two structures, one dating to the 1820s and an 1857 house joined with the older one shortly after construction. They have since been restored and now house the New Bedford Historical Society. The two properties are significant for their association with leading members of the abolitionist movement in Massachusetts, and as the only surviving residence in New Bedford of Frederick Douglass. Nathan and Polly Johnson were free African-Americans who are known to have sheltered escaped slaves using the Underground Railroad from 1822 on. Both were also successful in local business; Nathan as a [caterer] and Polly as a confectioner.

The John VanMetre House is a log and brick Federal-style house built in Kearneysville, Berkeley County, West Virginia around 1780, and enlarged with a log ell about 1800. Also on the property is a log smoke house, timber frame barn, and two sheds.

The Baldwin-Grantham House, also known as Locust Grove and Shanghai House, was built in 1749 in Shanghai, West Virginia, in the Back Creek district of Berkeley County. The earliest portion of the house is a log cabin built in 1749 by Frances Baldwin. Frances and his wife Sarah lived there until 1790, when they sold the property to Joseph Grantham and Jacob Fry. William Grantham inherited the land from his father and circa 1820 built a brick kitchen addition onto the cabin, which now forms the middle part of the house.

Washington Gold House, also known as "Mountain View" Farm, is a historic home located near Gerrardstown, Berkeley County, West Virginia. It was built in 1854 and is a two-story,"L"-shaped brick dwelling in the Greek Revival style. The house is in two sections; the front section is five bays wide and the rear section four bays deep. The front facade features a Victorian entrance porch added about 1890. Also on the property is a carriage house and small long cabin, known as the Rippey cabin for the original owner.

Owen Tudor Hedges House, also known as Fairstone and Cedar Grove, is a historic home near Hedgesville, Berkeley County, West Virginia. It was built in 1860 and is a two-story, five-bay, brick Greek Revival style dwelling with a gable roof. It features a one-story, full-width porch along the front facade, with a hipped roof. Also on the property is a barn (1859), ice house, slave house, outbuilding, two sheds, and a well house / gazebo.

Strode-Morrison-Tabler House and Farm is a historic home located near Hedgesville, Berkeley County, West Virginia. It is a farmhouse of brick, limestone, and wood construction that began in 1752 as a single-story, side-gable, two-bay cottage of rubble limestone that subsequently underwent several additions during the 19th century. These additions include a brick upper story added to the original house and a three-bay, limestone addition constructed about 1830. This limestone addition became the principal section of the house. A wood-frame addition was built along the rear of the house by the end of the 19th century. Also on the property are four sheds / outbuildings, a garage, and barn complex.

Charles Downs II House is a historic home located near Marlowe, Berkeley County, West Virginia. It was built in 1835 and is a two-story, L-shaped, brick dwelling measuring 53 feet wide and 50 feet deep. It is five bays wide and three bays deep. Also on the property are a cement block garage and wood-frame shed dating to the 1920s.
Faraway Farm, also known as the Daniel Ropp House, is a historic home located near Martinsburg, Berkeley County, West Virginia. It was built about 1865 and is a two-story, "L"-shaped brick dwelling. It is five bays wide and the ell is four bays long with a two-story recessed porch. The entrance features a one bay, one story pedimented portico with plain balusters and column shafts with chamfered edges, known as a "West Virginia Porch."
Myers House is a historic home located at Martinsburg, Berkeley County, West Virginia. It was built about 1817 and is a two-story, Federal-style, brick dwelling. It is five bays wide with a gable roof. The entrance features a Chippendale style transom.
Baker Ropp House is a historic home located at Martinsburg, Berkeley County, West Virginia USA. It was built between 1890 and 1892, and is an "L"-shaped, two-story, brick Queen Anne-style dwelling. It is five bays wide, has a gable roof, and sits on a fieldstone foundation. It features a two-story, polygonal brick window bay and two-story frame porch. Also on the property are a brick smokehouse (1890-1892) and privy / shed (1890-1892).

Rauch House is a historic home located near Martinsburg, Berkeley County, West Virginia, USA. It was built in 1898 and is a two-story, brick Victorian Gothic-style residence. It measures three bays wide and six bays deep and has a steeply pitched hip roof with projecting gables. Also on the property is a barn (1897), smokehouse (1898), chicken house (1898) and pen building (1899).

Thomas VanMetre or Vanmetre House is a historic home located near Martinsburg, Berkeley County, West Virginia, USA. It was built in 1838 and is a two-story, five bay, red brick vernacular "I"-house. It has a side gable roof and a single bay, pedimented portico supported by Doric order columns. Also on the property is summer kitchen.

Maidstone Manor Farm, also known as William R. Leigh House, is a national historic district located near Hedgesville, Berkeley County, West Virginia. It encompasses a historic farm with three contributing buildings and one contributing site, the site of a slave cabin. The plantation house is a two-story, square brick dwelling with a slate covered pyramidal roof. It is three bays wide and two bays deep and features a one bay entrance portico supported by paired Doric order columns. Also on the property are a barn and brick smokehouse. It was the birthplace of noted artist William Robinson Leigh (1866-1955), father of William Colston Leigh, Sr. (1901-1992).

Adaland is a historic house located at Berryburg, Barbour County, West Virginia.
Nathan Goff Jr. House is a former historic home located at Clarksburg, Harrison County, West Virginia. It was built between 1880 and 1883, and was a three-story brick dwelling in a combined Queen Anne / Second Empire style. It featured a slate-covered mansard roof. It was the home of Nathan Goff Jr. (1843–1920) and his son Guy D. Goff (1866–1933), who both served as United States senators from West Virginia.
Nickell Homestead and Mill, also known as Mont Glenn Farm, is a historic home, grist mill, and national historic district located at Secondcreek, near Ronceverte, Monroe County, West Virginia. The district includes seven contributing buildings. The original section of the main house was built about 1820, with additions made in 1858, and about 1900. It is a 2+1⁄2-story, six bay brick and frame Federal style dwelling. The 1900 addition has some Colonial Revival style details. Also on the property is a two-story mill built in 1814, a barn, machine shed, hog shed, garage, and house by the mill. The Nickell mill closed in 1949. The property upon which the mill stood was sold in 2014 or 2015. The new owner tore down the mill. The only thing remaining is the stone foundation. The new owner is not maintaining the property and the house is also falling into disrepair. One wonders why this person bought an historic property only to destroy it.

Waveland is a historic plantation house and farm located near Marshall, Fauquier County, Virginia in the Carter's Run Rural Historic District. It was individually listed on the National Register of Historic Places in 2004, and the surrounding district listed in 2014.

The Adams Memorial Building, now also known as the Derry Opera House, is a historic municipal building at 29 West Broadway near the center of Derry, New Hampshire. Built in 1904, it is a remarkably sophisticated Colonial Revival structure for what was at the time a small community. The building originally housed a variety of municipal offices and the local library. Local events are occasionally held in the theater of the building, located on the upper level. It was listed on the National Register of Historic Places in 1982. The theater is now operated by a local nonprofit arts organization, the Greater Derry Arts Council.

The Nathan Allen House is a historic house on Vermont Route 30 in Pawlet, Vermont. Built about 1834, it is an excellent local example of a late Federal period farmhouse built in brick. It was listed on the National Register of Historic Places in 1988.


















