
Capon Chapel, also historically known as Capon Baptist Chapel and Capon Chapel Church, is a mid-19th century United Methodist church located near to the town of Capon Bridge, West Virginia, in the United States. Capon Chapel is one of the oldest existing log churches in Hampshire County, along with Mount Bethel Church and Old Pine Church.

The Northside United Methodist Church is a historic Methodist church in the Northside neighborhood of Cincinnati, Ohio, United States. Constructed in the 1890s for a congregation more than sixty years old, the building has been named a historic site.

Methodist Episcopal Society of Tyringham is a historic church at 128-130 Main Road in Tyringham, Massachusetts, and is presently the only church standing in the community. The property includes a Greek Revival church building built in 1844, and a parsonage house next door. Between 1844 and 1907, the church was also used for town meetings. The property was listed on the National Register of Historic Places in 2000.
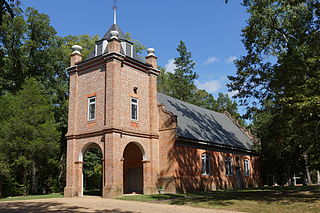
St. Peter's Church is a historic Episcopal church near Talleysville, Virginia, United States. Built in 1703, the church was designated as "The First Church of the First First-Lady" by the Virginia General Assembly in 1960 and added to the National Register of Historic Places in 1969. It was designated a National Historic Landmark on March 2, 2012, as an exceptionally well-preserved colonial-era church.

The Mount Tabor Methodist Episcopal Church is a historic church building located along State Route 245 near West Liberty in Salem Township, Champaign County, Ohio, United States. Built in 1881 in the Gothic Revival style of architecture, it served a congregation formed in the 1810s. This congregation of the Methodist Episcopal Church worshipped in at least three different buildings before its closure.

Lomax African Methodist Episcopal Zion Church is an historic African Methodist Episcopal Zion church located at 2704 24th Rd. South in Arlington, Virginia. It was built in 1922, and is a one-story, three bay by six bay, brick church building on a parged concrete foundation. It features two unequal-sized crenellated towers and brick buttresses along the facade and side elevations in the Late Gothic Revival style. Also on the property are two contributing resources, including a cemetery dating from circa 1894, and a parsonage built in 1951. The cemetery contains approximately 107 interments.

Bedford Historic Meetinghouse, also known as Methodist Meetinghouse and St. Philip's Episcopal Church, is a historic meeting house located at 153 W. Main Street in Bedford, Virginia. It was built in 1838, and is a brick building measuring 38 feet by 58 feet and in the Greek Revival style. It features a shallow, pedimented gable roof topped by a square belfry with a stubby, tapered spire. It was built as Bedford's first Methodist Church and houses the headquarters of the Bedford Historical Society.

Old Judy Church, also known as Old Log Church, is a historic Methodist Episcopal church building located near Petersburg, Pendleton County, West Virginia. It was built between 1836 and 1838, and is a rectangular hewn-log building measuring 24 feet wide and 28 feet deep. It was abandoned in 1910, and rededicated in 1936 by the Methodist church. It is used as a community center for social gatherings.

Mount Pleasant Methodist Episcopal Church and Parsonage is a historic Methodist Episcopal church and parsonage located at Wilmington, New Castle County, Delaware. It was built in 1838, and is a one-story, stuccoed stone structure with a gable roof. It measures approximately 50 feet by 40 feet, and has a gable-roofed vestibule added in 1893. Adjacent to the church is the parsonage built in 1894. It is a 2+1⁄2-story, four-bay L-shaped frame dwelling in the Queen Anne style. It sits on a fieldstone foundation and features gray-green fish-scale shingles. Adjacent is the contributing church cemetery with burials dating back to 1841.
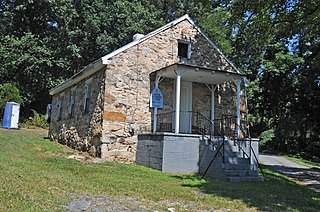
Mt. Pleasant School, now known as Mt. Olive Methodist Church, is a historic one-room school building located near Gerrardstown, Berkeley County, West Virginia. It was built about 1897 and is a one-story, gable roofed vernacular building. It measures approximately 24 feet wide and 39 feet deep. The exterior is finished in native random ashlar limestone. It is built into the slope of the hillside, and features a raised front porch. The school was built for African American children. It ceased use as a school in 1939 and began use as a church in 1942.

St. John's Church is a historic Episcopal church located near Sweet Hall, King William County, Virginia, United States. It was constructed in 1734 and is a one-story, "T"-shaped brick building. It measures 50 feet, 3 inches, by 20 feet, 2 inches, with a 24 feet wide, 28 feet, 9 inch, wing. St. John's is the only surviving colonial church in King William County to remain in the Episcopal charge. This church is also important in that it is associated with Carter Braxton, Signer of the Declaration of Independence, who regularly attended worship there.
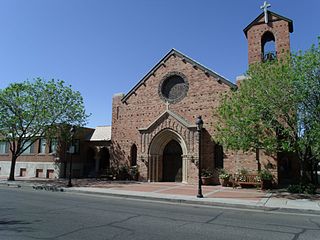
The First United Methodist Church of Glendale, formerly known as the First Methodist Episcopal Church of Glendale in historical documents, is a United Methodist church located at 7102 N. 58th Dr. in downtown Glendale, Arizona, and was built during 1928–29. Its sanctuary, with its linked administration wing, was listed on the National Register of Historic Places in 2006 for its architecture.

Mt. Olive Methodist Episcopal Church is a historic Methodist Episcopal church building in Leesburg, Virginia, United States. It was built in 1890 and is a one-story, wood-frame building in the Late Gothic Revival style. It sits on a fieldstone foundation and measures 23 feet wide and 42 feet deep.

St. Thomas Chapel, also known as St. Thomas Episcopal Church or St. Thomas Protestant Episcopal Chapel, is a historic building located at 7854 Church Street in Middletown, Frederick County, Virginia, United States. Built in the 1830s, regular services were held at the Episcopal church for almost 100 years. The building has been restored twice, once after being heavily damaged during the Civil War, and again in the 1960s. The church was added to the Virginia Landmarks Register (VLR) and the National Register of Historic Places (NRHP) in 1973.
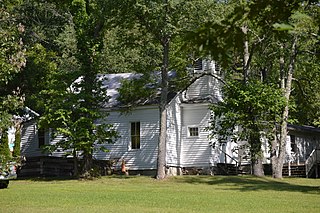
John Wesley Methodist Episcopal Church and Cemetery, also known as John Wesley United Methodist Church and Wesley Chapel, is a historic Methodist Episcopal church and cemetery located at West Warm Springs, Bath County, Virginia. It was built by former slaves in 1873, and is a one-story, front-gabled, log church, clad in weatherboard with a stone foundation. A frame vestibule with bell tower was added to the front of the church and a choir loft rear extension was added in 1923. In 1982 a one-story, frame Sunday School addition, clad in vinyl siding was built by volunteers and added to the southeast elevation. The church represents the lone built representation of the first decades of the African-American settlement at West Warm Springs.
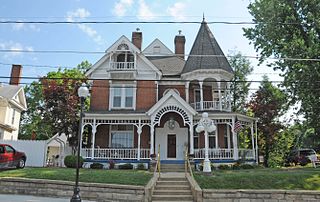
Buckhannon Central Residential Historic District is a national historic district located at Buckhannon, Upshur County, West Virginia. The district encompasses 344 contributing buildings, 2 contributing sites, 11 contributing structures, and 2 contributing objects in Buckhannon. It consists of primarily single family residential homes dating from the mid-19th through mid-20th century. They are in variety of popular architectural styles including Greek Revival, Gothic Revival, Late Victorian, Colonial Revival, Tudor Revival, and Bungalow. Notable contributing resources include historic brick sidewalks, Works Progress Administration sidewalks and logos, Jawbone Park, the Charles Gibson City Library building, the Liberty in Christ Church (1873), First United Methodist Church (1910), the First Baptist Church, the African Methodist Episcopal (AME) Church (1919), Victoria or Central School, and 79 East Main Street (1909).
Seebert Lane Colored School, also known as Pleasant Green School and Hillsboro School, is a historic one-room school for African-American students located at Seebert, Pocahontas County, West Virginia. It was built about 1898, and is a one-story, front-gable frame building. The rectangular plan building measures approximately 24 feet, 4 inches, by 40 feet, 4 inches. The building has a symmetrical facade, small porch supported by two simple, rounded columns, and a cupola. Also on the property is a contributing fuel shed. In 1921, the children of Seebert Lane Colored School were photo documented by Lewis W. Hine as part of his work with the National Child Labor Committee (NCLC). There is no reliable date for when the building stopped operating as a school, though it likely coincided with desegregation in 1954.

People's African Methodist Episcopal Zion Church is a historic African Methodist Episcopal Zion church located in Downtown Syracuse, Onondaga County, New York. It was designed by architect Charles Erastus Colton and Wallace Rayfield and built in 1911. It is a small Gothic Revival style stuccoed brick building. It sits on a cut limestone foundation and measures approximately 25 feet wide and 50 feet deep. It has a two-story projecting front gable and features a three-story bell tower topped by a pyramidal roof. The congregation was incorporated in 1837 and remained at this location until 1976.
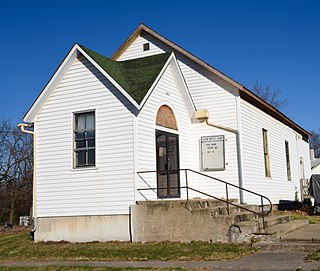
The former Second Baptist Church is a historic building located in Mount Pleasant, Iowa, United States. The First Colored Baptist Church of Mt. Pleasant, later Second Baptist Church, was founded in the summer of 1863 by members of First Baptist Church for the education and worship of the community's African American population. The congregation is also referred to as the "African Baptist Church". It is possible that this building was the original Methodist Episcopal church building constructed in 1843. It is believed that it was moved here in 1856 or 1857 for a newly established congregation of the Methodist Protestant Church. Either that or the main part of this small frame church was built here at that time. Regardless, the Methodist Protestant congregation did not succeed and the property was sold to First Baptist Church in January 1864 for use by the "Colored Baptist Church."





















