
The David Van Gelder Octagon House, also known as Springside is located at 21 Walnut Street in Catskill, New York. The brick house was built in 1860. It is architecturally significant as an example of an octagon house. The eight-sided plan was made popular in the mid-19th century by phrenologist Orson Squire Fowler. He called the floor plan "a superior plan". It includes four large square rooms and four small triangular rooms on each of the two floors. Two corners of each of the triangular rooms are small triangular closets. A central stair rises through the house to the cupola on the roof. A kitchen wing was added, likely in the mid-1870s.
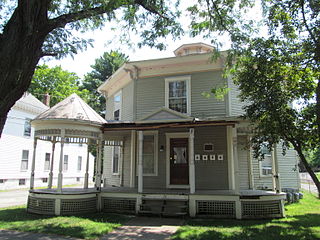
The Octagon House is an historic octagonal house located at 28 King Street in Westfield, Massachusetts. It was built sometime between 1858 and 1864 by Joseph Watson, and is the only one of three 19th-century octagon houses built in the city to survive. The house was listed on the National Register of Historic Places in 1982, and included as part of expansion of the Westfield Center Historic District in 2013.
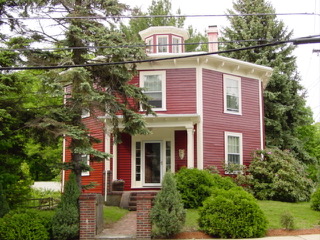
The William Bryant Octagon House is an historic octagon house located at 2 Spring Street in Stoneham, Massachusetts. Built in 1850, it is the best-preserved of three such houses built in the town in the 1850s. It was listed on the National Register of Historic Places in 1984.

The Loren Andrus Octagon House, also known as the Washington Octagon House, is a historic octagon house located at 57500 Van Dyke Avenue just north of 26 Mile Road in Washington Township, Macomb County, Michigan. On September 3, 1971, it was added to the National Register of Historic Places.

The Nathan B. Devereaux Octagon House is an historic octagonal house located at 66425 Eight Mile Road in Northfield Township, Washtenaw County, Michigan. The house is one of only three extant octagonal houses in Washtenaw County, and remains in excellent and near original condition. It was placed on the National Register of Historic Places in 2003.

The Weston County Courthouse in Newcastle, Wyoming, was designed by Charles A. Randall and built in 1910–11. The Beaux-Arts style courthouse is the most elaborate building in Newcastle, and a symbol of the community's prosperity at the time of its construction.

The Marquette Branch Prison (MBP) is located in Marquette, Michigan on the south shore of Lake Superior. The prison, which opened in 1889, is a facility of the Michigan Department of Corrections that holds about 1,100 inmates in maximum and minimum-security housing. The inmate population consists of adult males, aged eighteen and older. The prison was listed on the National Register of Historic Places as State House of Correction and Branch Prison on November 23, 1977.

The Geauga County Courthouse is located at 100 Short Court Street in Chardon, Ohio. The courthouse was listed on the National Register in 1974 as part of the Chardon Courthouse Square District.

The John Smith House is located on Albany Avenue in Kingston, New York, United States. It is a wood-frame house in the Italianate architectural style built in the mid-19th century.
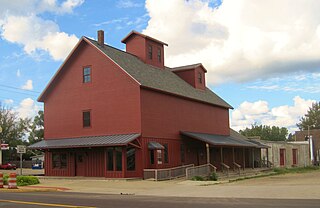
The Bangor Elevator is a grain elevator located at 142 West Monroe Street in Bangor, Michigan. It was listed on the National Register of Historic Places in 2009.
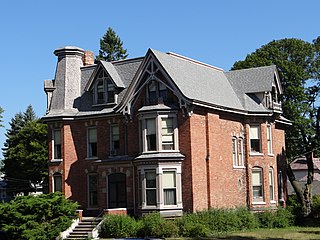
The Simeon Babcock House is a private house located at 420 Third Street in Manistee, Michigan.

The Abram C. Fisk House is a private house located at 867 East Chicago Road in Coldwater, Michigan. It was listed on the National Register of Historic Places in 1990.

The Ezra E. and Florence (Holmes) Beardsley House is a private house located at 1063 Holmes Road in Bronson Township, Michigan. It was listed on the National Register of Historic Places in 2015.

The Hall-Fowler Memorial Library, also known as the Frederick Hall House, is a former mansion located at 126 East Main Street in Ionia, Michigan. It now houses the Ionia Community Library. It was listed on the National Register of Historic Places in 1971, and is part of the Historic American Buildings Survey.

The Dr. Henry K. Foote House is a single-family home located at 213 West Huron Street in Milford, Michigan. It was listed on the National Register of Historic Places in 1985.
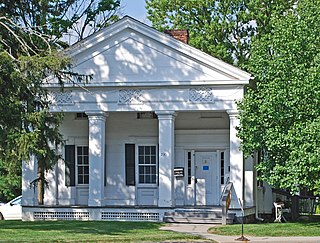
The William Anderson House is a single-family home located at 2301 Packard Road in Ann Arbor, Michigan. It was listed on the National Register of Historic Places in 1983.
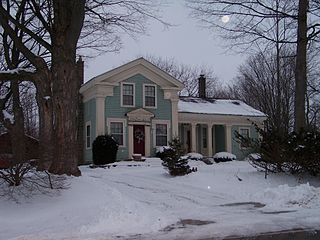
The Jacob Fishbeck Farmstead is a farm located at 5151 Crooked Lake Road in Genoa Township, Michigan. It was listed on the National Register of Historic Places in 2003.

The William Horton Farmhouse is a single family home located at 1647 West Miller Road near Morrice, Michigan. It was listed on the National Register of Historic Places in 1986. It is one of the finest rural Italianate farm homes in the area.

The Williams-Cole House is a single family home located at 6810 Newburg Road near Durand, Michigan. It was listed on the National Register of Historic Places in 1986.

The William Prindle Livery Stable is a farmer stable located at 323 West Michigan Avenue in Marshall, Michigan. It was listed on the National Register of Historic Places in 1982. It currently serves as the city hall for Marshall.


























