
Bellefield Hall is a Pittsburgh History and Landmarks Foundation Historic Landmark and is a contributing property to the Schenley Farms Historic District on the campus of the University of Pittsburgh across Bellefield Avenue from Heinz Memorial Chapel and the lawn of the university's Cathedral of Learning in Pittsburgh, Pennsylvania, USA. A 1924 italianate structure by architect Benno Janssen, it originally served as a Young Men's and Women's Hebrew Association, but now houses rehearsal spaces, classrooms, offices, and a Digital Recording Studio for the University of Pittsburgh's Department of Music, as well as a university gymnasium, fitness center, indoor swimming pool, and a 676-seat auditorium.

The Bank of California Building, also known as the Durham & Bates Building and currently the Three Kings Building, is a historic former bank building in downtown Portland, Oregon, United States. It has been on the National Register of Historic Places since 1978. The three-story building was designed by A. E. Doyle in an Italianate style and completed in 1925. The ground floor features a two-story-high grand room with 36-foot (11 m) ceilings. The building's original owner and occupant, the Bank of California, moved out around the end of 1969 and sold the building in 1970. It has had a succession of other owners and tenants since then. It was last used as a bank in 1977.

YMCA Boston was founded in 1851 in Boston, Massachusetts, as the first American chapter of YMCA.

The Masonic Temple is an historic former Masonic building at 339-341 State Street in Springfield, Massachusetts. The four story Neo-Classical building was built in 1923 to serve as the headquarters of the local Masonic lodge. It occupies a prominent position opposite the Springfield Armory, just outside the downtown area. The building, which is no longer owned by the Masons, was listed on the National Register of Historic Places in 1983.
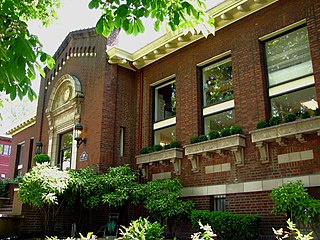
The East Portland Branch, Public Library of Multnomah County housed part of the library system of Multnomah County, Oregon, from 1911 to 1967. Designed by architect A. E. Doyle, the structure was completed in 1911 in Portland at 1110 Southeast Alder Street in the city's central eastside. Funded in part by the Carnegie Foundation, the original building consisted of one floor and a daylight basement and included reading rooms for children and adults. The building had a red brick exterior, terra-cotta trim, and a roof of green Spanish tiles. Remodeled in 1956 and remodeled again prior to its sale in 1967, the one-story building, which had rooms 18 feet (5.5 m) high, became a two-story office building.

The Admiral Apartments, originally the Wheeldon Apartments and also known as the Admiral Hotel Apartments, is a five-story brick Tudor Revival apartment building in downtown Portland, Oregon, United States, that was built in 1909. It has been on the National Register of Historic Places since 1990.
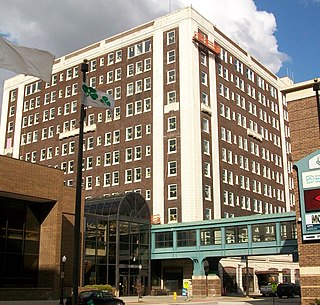
The Hotel Blackhawk is an eleven-story brick and terra cotta building located in Downtown Davenport, Iowa, United States. It is a Marriott Autograph Collection property.

The Sacramento Masonic Temple, built between 1913 and 1918, is a five-story building on J Street in downtown Sacramento, California. The building was listed on the National Register of Historic Places in 2001.
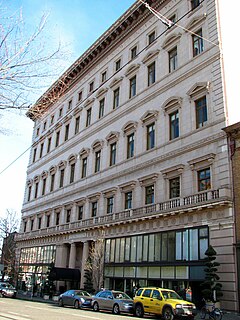
The Elks Temple, also known as the Princeton Building and as the west wing of the Sentinel Hotel, is a former Elks building and historic hotel building in downtown Portland, Oregon, United States. Built in 1923, it is one of two NRHP-listed buildings that make up the Sentinel Hotel, the other being the 1909-built Seward Hotel. The Seward was renamed the Governor Hotel in 1932, and in 1992 it was joined with the former Elks building, and thereafter the building became the west wing of a two-building hotel, an expanded Governor Hotel. The hotel's main entrance was moved to this building from the east building in 2004. The Governor Hotel was renamed the Sentinel Hotel in 2014. Use of the building as an Elks temple lasted less than a decade, ending in 1932.

The Washington Athletic Club, founded in 1930, is a private social and athletic club located in downtown Seattle. The 21-story WAC clubhouse opened in December 1930, and was designed in the Art Deco style by Seattle architect Sherwood D. Ford.

The former Young Men's Christian Association Building in Albany, New York, United States, is located on Pearl Street. It was built in the 1880s in the Romanesque Revival architectural style, with an existing neighboring structure annexed to it and a rear addition built in the 1920s. It was listed on the National Register of Historic Places in 1978. Two years later, when the Downtown Albany Historic District was designated and listed on the Register, YMCA building was further included as a contributing property.
One of the major facilities built in the Manila campus of Pontifical and Royal University of Santo Tomas, the Buenaventura Garcia Paredes, O.P. Building, colloquially known as BGPOP, is poised to serve as the meeting place of all members of the alumni in the Philippines and abroad. The building houses the current Senior High School students of the University. In addition, the center is conceived to house the individual alumni chapters of each faculty and college. The structure honors the name of Blessed Buenaventura García de Paredes, who was a law professor of the University and a Master of the Order of Preachers martyred in 1936 during the religious persecution in Spain.

The 28th Street YMCA is a historic YMCA building in South Los Angeles, California. It was listed as a Los Angeles Historic-Cultural Monument in 2006 and put on the National Register of Historic Places in 2009. The four-story structure was built in 1926 at a cost of $200,000. The building was designed by noted African American architect Paul R. Williams in the Spanish Colonial Revival style.

Portland Fire Station No. 7, located in southeast Portland in the U.S. state of Oregon, is a two-story structure listed on the National Register of Historic Places. Built in 1927, it was added to the register in 1989. It was the last of numerous Portland firehouses to be designed by fire chief and architect Lee Gray Holden, who died of a stroke while visiting the No. 7 firehouse in 1943. The building continued to be used by the city's Fire Department until the 1980s, when it was sold off and used as an automobile garage. It was acquired by a local developer in 2009, and was restored and remodeled for office and retail use.

The Portland Railway, Light and Power Sellwood Division Carbarn Office and Clubhouse, also known as Carmen's Clubhouse, in southeast Portland in the U.S. state of Oregon, is a former commercial transportation building listed on the National Register of Historic Places (NRHP). Built in 1910 by the Portland Railway, Light and Power Company (PRL&P), it was added to the register in 2002. The structure was associated with Portland's street railway and interurban system of the late 19th and early 20th centuries.

The Birks Building is a four-storey building located on the corner of Portage Avenue and Smith Street in Winnipeg, Manitoba.

Gerlinger Hall is a historic building on the University of Oregon campus in Eugene, Oregon as part of the Women's Memorial Quadrangle. For the first time, enough women were attending the University that they could occupy their own full quadrangle.
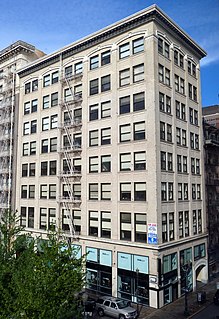
The Woodlark Building is a historic commercial building in downtown Portland, Oregon, United States that is listed on the National Register of Historic Places. The nine-story building was designed by Doyle, Patterson & Beach, and constructed in 1911–12. It has been described as "one of Portland's earliest commercial skyscrapers". From its completion until 1924, it was the headquarters of two jointly owned and very similarly named pharmaceutical companies based in Portland, the retail Woodard, Clarke & Company, and the wholesale Clarke-Woodward Company. It was converted into an office building in 1924. The retail space on the ground floor, mezzanine and basement has held a variety of businesses, in succession over the building's history, among the longest-lasting ones being a drugstore (1912–1927), a Sherman Clay piano and music store (1930–1974), and an independent shoe store (2000–2016).
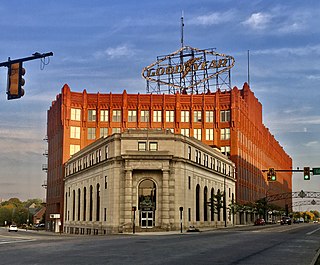
Goodyear Hall-Ohio Savings and Trust Company is a historic building located in Akron, Ohio, US. The building is situated at 1201 E. Market Street, at the corner of Goodyear Avenue and East Market Street. The structure is seven stories in height, built of brick and tile.























