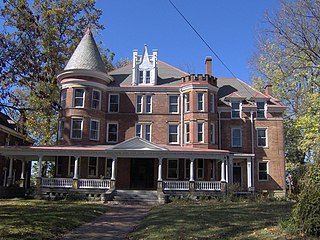
The Julia-Ann Square Historic District, is a national historic district located at Parkersburg, Wood County, West Virginia. It is to the west of the Avery Street Historic District. It encompasses all houses on Ann and Juliana Streets from Riverview Cemetery to 9th Street. There are 116 contributing buildings and one contributing site. The majority of the houses were constructed between 1875 and 1915.

Senator Stephen Benton Elkins House, also known as Halliehurst, is an historic mansion located at Elkins, Randolph County, West Virginia. It was designed by architect Charles T. Mott and built in 1890, as a summer home for U.S. Senator Stephen Benton Elkins. It consists of a three-story main block with hipped roof and service wing. The roof is punctuated by towers, turrets, dormers, and chimneys. A porch surrounds much of the first floor. It features a two-story portico with columns around a central, flat roofed tower. Located on a mountainside, it commands a view of the valley beneath and the forest and mountain peaks that surround the valley. In 1923, the house and approximately 60 acres of land were deeded to Davis & Elkins College by Sen. Elkins' widow.

Advance Mills, also known as Fray's Mill, is an unincorporated community in Albemarle County, Virginia.

Town of Bath Historic District is a national historic district located at Berkeley Springs, Morgan County, West Virginia. The district encompasses 218 contributing buildings, 3 contributing sites, 6 contributing structures, and 1 contributing object. It consists of the community's central business district, along with the previously-listed Berkeley Springs State Park, a small industrial area east of the downtown, and residential areas surrounding the downtown which also contain several churches and two cemeteries. The buildings are generally two stories in height and are primarily built of brick, wood, and concrete block, and set on foundations of native limestone and brick. Located within the district boundaries are the previously listed Berkeley Springs Train Depot, T. H. B. Dawson House, the Clarence Hovermale House also known as the Mendenhall 1884 Inn, the Sloat-Horn-Rossell House, and the Judge John W. Wright Cottage.

Mill Creek Historic District is a national historic district located at Bunker Hill, Berkeley County, West Virginia. It encompasses nine contributing buildings, eight contributing sites, and three contributing objects that relate to an early industrial-commercial center in the county. They include: the Mill Creek Bridge, Henry Sherrard Mill, Robert Daniels House, John Gray House, Henshaw Log House, "Springhill", Henshaw Miller's House, "Springfield", Holliday Mill Sites, Bunker Hill Cumberland Valley Railroad Bridge, Stephenson's Tavern, Morgan Park including two State markers and monument (1924) to Morgan Morgan, Elisha Boyd Mill Sites, Joel Ward Mill ruins, Bunker Hill Mill Complex, and Joel Ward House.
Union Bryarly's Mill is a historic flour and grist mill complex and national historic district located at Darkesville, Berkeley County, West Virginia. It encompasses four contributing buildings and two contributing sites. The buildings are the Bryarly Mill, Mansion House, log smokehouse and combination ice house building, log miller's house (1751), site of a distillery, and foundation containing archaeological remains. The mill was built about 1835, and is a two-story, three-bay brick building with a gable roof. The Mansion House was built about 1835, and is a two-story, L-shaped frame dwelling on a stone foundation.

Jones Mill Run Historic District is a national historic district located near Martinsburg, Berkeley County, West Virginia. It encompasses one contributing building, one contributing site, and two contributing structures. They are the Thomas Swearingen House ; site of the mill, including the stone foundation and head and tail races; and the double stone bridge.

South Church Street Historic District is a national historic district located at Lewisburg, Greenbrier County, West Virginia. The district encompasses six contributing buildings, including three single family residences built between 1908 and 1918. They are representative of the Queen Anne and Bungalow styles. Each of the houses has a contributing garage on the property.
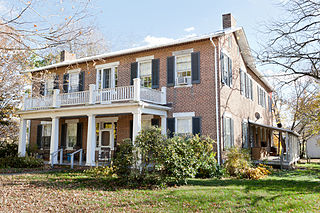
Fort Hill, also known as Fort Hill Farm, is a historic plantation house and national historic district located near Burlington, Mineral County, West Virginia. The district includes 15 contributing buildings, 1 contributing site, and 2 contributing structures. The main house was completed in 1853, and is a two-story, "L"-shaped brick dwelling composed of a side gable roofed, five bay building with a rear extension in the Federal style. It features a three-bay, one-story front porch supported by four one foot square Tuscan order columns. Also on the property are a number of contributing buildings including a washhouse and cellar, outhouse, a dairy and ice house, a meat house, a garage, a hog house, poultry houses, a bank barn with silo, and a well. The family cemetery is across the road west of the main house. Located nearby and in the district is "Woodside," a schoolhouse built about 1890, and a tenant house and summer kitchen.

The Downtown Morgantown Historic District is a federally designated historic district in Morgantown, Monongalia County, West Virginia. The district, encompassing approximately 75 acres, has 122 contributing buildings and 2 contributing sites including commercial and public buildings, residences, and churches. The district has been listed on the National Register of Historic Places since May 2, 1996. Ten of the contributing buildings are listed separately on the National Register of Historic Places. Significant structures located within the historic district are the Monongalia County Courthouse, the Metropolitan Theater, and the Old Morgantown Post Office.
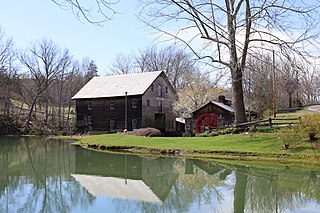
Cook's Mill, also known as The Old Mill and The Greenville Mill, is a historic grist mill and sawmill and national historic district located near Greenville, Monroe County, West Virginia, United States. The district includes one contributing buildings and two contributing structures. The main mill building was built in 1857 on the original stone foundation and site of an earlier mill built in approximately 1796. It is a 2 1/2 story, plus basement, hand-hewn post-and-beam building, with massive timbers pegged at their mortise and tenon joints. The district also includes the dam, mill pond, tail race and stream.

Shaw Hall is a historic dormitory located on the campus of West Liberty University at West Liberty, Ohio County, West Virginia. It was built in 1919–1920, and is a three-story red brick building in the Classical Revival style. The front and end facades are dominated by two-story porticos with Ionic order columns having a stucco shaft. It was built as the first dormitory on campus and housed female students. It is the oldest building on the campus of West Liberty University. The building now houses classrooms and administrative offices. The building is named for John C. Shaw, president of West Liberty Normal School from 1908 to 1919.

"Edemar", also known as Stifel Fine Arts Center, is a historic house and national historic district located at Wheeling, Ohio County, West Virginia. The district includes two contributing buildings and two contributing structures. The main house was built between 1910 and 1914, and is a 2+1⁄2-story, brick-and-concrete Classical Revival mansion with a steel frame. The front facade features a full-width portico with pediment supported by six Corinthian order columns. Also on the property are a contributing brick, tiled-roofed three-bay carriage barn/garage; fish pond; and formal garden. The Stifel family occupied the home until 1976, when the family gave it to the Oglebay Institute to be used as the Stifel Fine Arts Center.

Elm Hill, also known as the Campbell-Bloch House, is a historic house and national historic district located near Wheeling, Ohio County, West Virginia. The district includes two contributing buildings and one contributing site. The main house was built about 1850, and is a 2+1⁄2-story, brick house with a low 2-story wing in the Greek Revival style. It has an L-shaped plan, a 3-bay entrance portico, and hipped roof with an octagonal bell-cast central cupola. The interior has a central formal hall plan. Also on the property are a contributing brick, spring house / smoke house and a small cemetery dating to about 1835.

Monroe Street East Historic District is a national historic district located at Wheeling, Ohio County, West Virginia. The district encompasses six contributing buildings. They are a Greek Revival style church built in 1837, a Roman-Tuscan style dwelling dated to 1852 and known as the Paxton-Reed House, and an eclectic 1881 dwelling. Also in the district is a Richardsonian Romanesque style apartment building and a set of vernacular post-American Civil War townhouses.
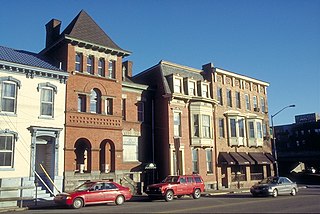
North Wheeling Historic District is a national historic district located at Wheeling, Ohio County, West Virginia. The district encompasses 134 contributing buildings and one contributing object in a 2 1/2-block section of northern Wheeling, known as "Old Town". Most of the district consists of mid- to late-19th-century residential buildings. A number of popular architectural styles are represented, including Greek Revival, Italianate, and Late Victorian. Notable buildings include the Vigilant Engine House, William Goering House (1885), Alfred Paull House (1880s), Williams Duplex Tenement (1880–1884), George W. Eckhart House (1891–1892), Christian Hess House (1876), Edward Hazlett House (1893), Henry K. List House (1858). The object is the Pollack Memorial Monument (1916).
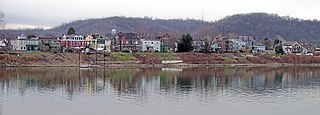
Wheeling Island Historic District is a national historic district located on Wheeling Island in Wheeling, Ohio County, West Virginia. The district includes 1,110 contributing buildings, 5 contributing sites, 2 contributing structures, and 3 contributing objects. It is a largely residential district consisting of two-story, frame detached dwellings built in the mid- to late-19th and early-20th century, including the Irwin-Brues House (1853) and a number of houses on Zane Street. The houses are representative of a number of popular architectural styles including Bungalow, Italianate, Queen Anne, and Colonial Revival. Notable non-residential contributing properties include the Exposition Building (1924), Thompson United Methodist Church (1913-1915), Madison School (1916), firehouse (1930-1931), the Bridgeport Bridge (1893), the Aetnaville Bridge (1891), "The Marina," Wheeling Island Baseball Park, and "Belle Island Park." It includes the separately listed Wheeling Suspension Bridge, Harry C. and Jessie F. Franzheim House, and John McLure House.
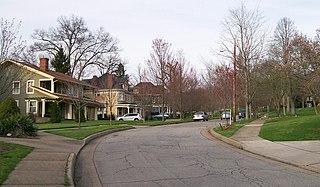
Highland Park Historic District is a national historic district located at Wheeling, Ohio County, West Virginia. The residential district includes 12 contributing buildings in the Highland Park subdivision. The houses were built on 18 lots carved from the former farm of Oliver Pryor between 1899 and 1939, and are representative of popular architectural styles during that period. The district includes the original farmhouse, known as the Pryor-Wilson House, built about 1852 with additions and modifications through 1922. The district boundaries encompass an area that once included a stone entrance and two homes designed by noted Wheeling architect Frederick F. Faris (1870-1927). The residents of Highland Park were prominent in the areas of steel, insurance, law, hardware, real estate, and banking.

Henderson Hall Historic District is a National Register of Historic Places (NRHP)-listed historic district in Boaz, Wood County, West Virginia. The primary contributing property is Henderson Hall, a home in the Italianate style from the first half of the 19th century. Other residences at the site are a tenant house from the end of the 19th century, and "Woodhaven", the 1877 home of Henry Clay Henderson. Additional structures include a smokehouse, two corn cribs, a carriage barn that also served as a schoolhouse, a scale house used for storing agricultural equipment, and two barns. Also included within the district are the 19th-century Henderson family cemetery, a wall, a mounting block, and three mounds associated with the pre-Columbian Adena culture.

Shaw Family Farms are historic family farms and a national historic district located near Wagram, Scotland County, North Carolina. The district encompasses 16 contributing buildings and 2 contributing structures. They include three houses: The Dr. Daniel Shaw House, a large two-story, double-pile house with a dominant double tier gable portico built about 1885 with a Greek Revival interior; the Alexander Edwin Shaw House, a rambling one-story vernacular frame dwelling with an extensive Victorian wraparound porch also built about 1885; and the Dr. William Graham Shaw House, a one-story house of traditional local form, treated with a variety of simplified Queen Anne elements and built in 1900. Also on the farms are a number of contributing agricultural outbuildings.






















