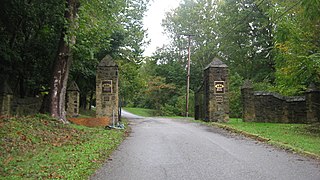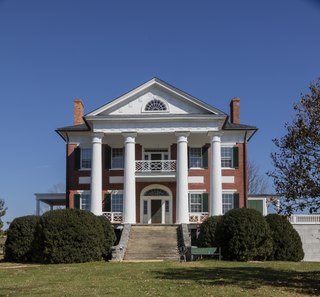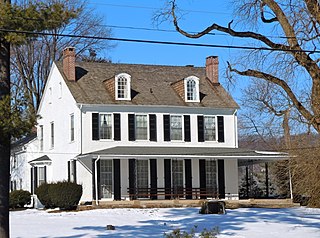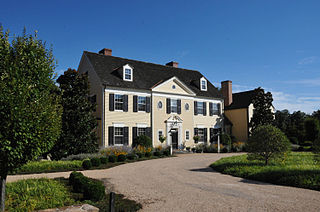
The Moses H. Cone Memorial Park is a country estate in honor of Moses H. Cone in Blowing Rock, North Carolina. It is on the Blue Ridge Parkway between mileposts 292 and 295 with access at milepost 294. Most locals call it Cone Park. The park is run by the National Park Service and is open to the public. It contains 3,500 acres (14 km2), a 16-acre (65,000 m2) trout lake, a 22-acre (89,000 m2) bass lake, and 25 miles (40 km) of carriage trails for hiking and horses. The main feature of the park is a twenty-three room 13,000-square-foot (1,200 m2) mansion called Flat Top Manor built around the early 1900s. At the manor, there is a craft shop and demonstration center, along with an information desk and book store.

Campbellton is a house near Gerrardstown, West Virginia built circa 1800 by James Campbell. Campbell, who was born in Ireland in 1744, arrived in America with his father in 1753, settling in Berkeley County, West Virginia in 1762. Campbell built a store on the property in 1780, along with a complex of accessory buildings, before building the main house.
Isaac Hardenbergh House, also known as The Hardenbergh Manor, is a historic home located at Roxbury in Delaware County, New York, United States. It was built about 1790 and consists of a 2-story, five-bay center-entrance stone structure with a smaller 1+1⁄2-story frame addition built about 1820. Also on the property is a board and batten horse and carriage barn, the ruins of a large dairy barn, and gateposts partially constructed of millstones.

Shippen Manor is located in Oxford Township, Warren County, New Jersey, United States. The manor was built in 1755 and was added to the National Register of Historic Places on December 20, 1984. It was later added as a contributing property to the Oxford Industrial Historic District on August 27, 1992.

Maidstone Manor Farm, also known as William R. Leigh House, is a national historic district located near Hedgesville, Berkeley County, West Virginia. It encompasses a historic farm with three contributing buildings and one contributing site, the site of a slave cabin. The plantation house is a two-story, square brick dwelling with a slate covered pyramidal roof. It is three bays wide and two bays deep and features a one bay entrance portico supported by paired Doric order columns. Also on the property are a barn and brick smokehouse. It was the birthplace of noted artist William Robinson Leigh (1866-1955), father of William Colston Leigh, Sr. (1901-1992).

Vancroft, also known as Mt. St. George Historic District, is a historic home and national historic district. It is located near Wellsburg, Brooke County, West Virginia. It encompasses 10 contributing buildings, one contributing structure, and one contributing object associated with the manor house. The manor house was designed by Alden & Harlow in 1901 for steel magnate Joseph B. Vandergrift. It is a Shingle Style dwelling with broad gable roofs, a rough stone turret, and stone chimney. Also on the property are a pergola, a club house or retreat house, spring house, race track, grotto, farm manager's house, two farm laborer's residences, mill, barn, and "the Apple House." The property was purchased by the Catholic Knights of St. George and operated as a home for the aged. In 1998, it was purchased by the Catholic Knights of America.

Pendleton Heights, also known as the William K. Pendleton House and Christman Manor at Pendleton Heights, is a historic home located on the campus of Bethany College, at Bethany, Brooke County, West Virginia. It was built in 1841, as a small, box like dwelling. It was altered in 1872 by college president William K. Pendleton to take on a Gothic Revival-style of architecture like other buildings on campus. It is a two-story brick residence with characteristic steep gable roofs and arched windows.
"Elm Grove", also known as Long's Landing, is a historic home and national historic district located at Southside, Mason County, West Virginia. The district includes seven contributing buildings and one contributing structure. The manor house is a High Victorian Italianate-style brick farmhouse built in 1884. It features two round attic portholes and three porches. Also on the property is a two-story contributing log house built in 1803, 1920s bungalow, late 19th century barn, a large sandstone fireplace shaped kiln, three outbuildings, and the site of the first brick manor house built c. 1830.

Elmwood, also known as the Hugh Caperton House, is a historic home located near Union, Monroe County, West Virginia. It was built in the 1830s, and is a two-story, nearly square brick dwelling with Greek Revival details. The front facade features wide limestone steps and a veranda, with second-story balcony, Chinese Chippendale railings at both levels, and four plain but huge plaster covered brick columns. The house was built by Congressman Hugh Caperton (1781–1847). It was home to Allen T. Caperton (1810–1876), the first ex-Confederate elected to the United States Senate after the American Civil War.

Carter Farm, also known as "Everbreeze," is a historic house and farm located near West Liberty, Ohio County, West Virginia. The main house was built between 1848 and 1852, and is a 1+1⁄2-story brick residence in the Greek Revival style. It features a hipped roof and symmetrical facade. The original portico was replaced in 1946. Also on the property are a one-story, gabled-roof masonry slave quarters; a masonry, outdoor detached kitchen; the "Wool House," built in 1819; and a large, 2+1⁄2-story barn.

"Edemar", also known as Stifel Fine Arts Center, is a historic house and national historic district located at Wheeling, Ohio County, West Virginia. The district includes two contributing buildings and two contributing structures. The main house was built between 1910 and 1914, and is a 2+1⁄2-story, brick-and-concrete Classical Revival mansion with a steel frame. The front facade features a full-width portico with pediment supported by six Corinthian order columns. Also on the property are a contributing brick, tiled-roofed three-bay carriage barn/garage; fish pond; and formal garden. The Stifel family occupied the home until 1976, when the family gave it to the Oglebay Institute to be used as the Stifel Fine Arts Center.

David Stewart Farm, also known as Rock Valley Farm, is a historic house and farm located near Triadelphia, Ohio County, West Virginia. The main house was built about 1812, and is a two-story sandstone dwelling. It is a rectangular, single pile, center-hall structure. Also on the property are a sandstone spring house with workshop above, corncrib, washhouse, and old barn.

Colebrook Manor is a historic home located in West Whiteland Township, Chester County, Pennsylvania. The house was built about 1840. It consists of a 2+1⁄2-story, double-pile stuccoed stone central block with a two-story stone service wing with frame addition. It has a slate-covered gable roof with arched dormers. It features a verandah with wrought iron columns. Also on the property are a contributing barn and kennels.

Smithfield Farm is a historic plantation house and farm located near Berryville, Clarke County, Virginia, United States. The manor house was completed in 1824, and is a two-story, five-bay, brick dwelling in the Federal style. It has a low-hipped roof and front and rear porticos. Also on the property are a schoolteacher's residence and a combination farm office and a summer kitchen, each with stepped parapet faҫades. Also on the property are the contributing large brick bank barn (1822), a brick equipment shed, a slave quarters, and a stone stable, all built around 1820, and a wooden barn.

Belle Grove is a historic home and farm located near Delaplane, Fauquier County, Virginia. The manor house was built about 1812, and is a 2+1⁄2-story, five bay, brick and stuccoed stone house in the Federal style. It has a 1+1⁄2-story, three bay summer kitchen, built about 1850, and connected to the main house by a hyphen. Also on the property are the contributing meat house ; the barn ; a chicken house ; a cattle shed ; a loafing shed ; machine shed ; a four-foot square, stone foundation ; stone spring house ruin ; the Edmonds-Settle-Chappelear Cemetery (1826-1940); an eight-by-twelve-foot stone foundation ; a tenant house ruin ; a stone well at the manor house ; and a loading chute.

Green Pastures is a historic home and farm complex and national historic district located near Middleburg, Fauquier County, Virginia. Recognized as having been owned by industrialist and financier Robert Earll McConnell, the district encompasses 13 contributing buildings built between 1931 and 1947. The include a Colonial Revival style manor house inspired by Mount Vernon, a smokehouse, stable, hostlers' quarters, farmer's cottage, garage and cow shed, chicken house and cow barn designed by New York architect Penrose V. Stout and built between 1931 and 1932; a stone sheep shed, a masonry workshop, a metal machine shed and log cabin built between 1935 and 1947. The frame manor house consist of a 2+1⁄2-story, seven-bay central section flanked by hyphens connected to two-story flanking wings.

Eltham Manor is a historic estate located near Bassett, Henry County, Virginia. It was built in 1936 by William McKinley Bassett, and is a Colonial Revival brick dwelling. The manor is named for the Burwell Bassett family home, "Eltham Plantation", in Eltham, Virginia, that burned in 1879. It consists of a 2+1⁄2-story, five bay, central section flanked by two-story wings, connected by cured hyphens to a two-story garage and servant's quarters at the north end and a one-story open-air pavilion at the south end. The front facade features a Doric order portico with smooth two-story columns. Also on the property are a contributing barn and lake.

Virginia Manor, also known as Glengyle, is a historic home located in Natural Bridge Station, Rockbridge County, Virginia. The original section was built about 1800. The house consists of a two-story center block with a one-story wing on each side and a two-story rear ell. The two-story, five-bay frame central section expanded the original log structure in 1856. Between 1897 and 1920, two one-story, one-room wings with bay windows were added to the east and west sides of the 1850s house. The property also includes a contributing two-story playhouse, a tenants' house, a stable, a spring house, a brick storage building, a smokehouse, a barn, a railroad waiting station, a dam, and a boatlock. The property was the summer home of George Stevens, president of the Chesapeake and Ohio Railroad from 1900 to 1920.

Hartwood Manor, also known as Old Foote Place, is a historic home located at Hartwood, Stafford County, Virginia. It was built in 1848, and is a 2+1⁄2-story, three bay Gothic Revival style brick dwelling. It has a rear ell added in 1967. It features a steeply-pitched, cross-gable roof; one-story, polygonal bay windows; pointed and square-arched drip moldings; modified lancet-arch windows; and deep eaves with exposed rafter ends. The property includes the contributing frame barn, a concrete block milk house, a frame chicken house, and a frame workshop, all dated to the early-20th century. A contributing hand-dug well dates to the mid-19th century.

The Persia Beal House is a historic house at 797 Chesham Road in Harrisville, New Hampshire. It is now the Harrisville Inn. Built about 1842, it is one of the best-preserved 19th century connected farmsteads in the town. The property is also notable for its association with Arthur E. Childs, who purchased the property to serve as the estate farm for his nearby Aldworth Manor summer estate. The house was listed on the National Register of Historic Places in 1988.






















