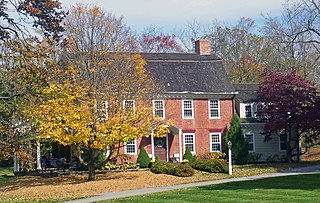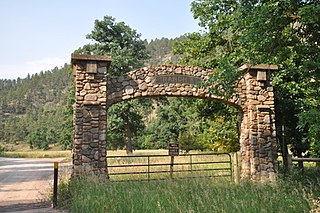
The Kennedy Farm is a National Historic Landmark property on Chestnut Grove Road in rural southern Washington County, Maryland. It is notable as the place where the radical abolitionist John Brown planned and began his raid on Harpers Ferry, Virginia, in 1859. Also known as the John Brown Raid Headquarters and Kennedy Farmhouse, the log, stone, and brick building has been restored to its appearance at the time of the raid. The farm is now owned by a preservation nonprofit.

The Skinner-Tinkham House, commonly known as the Barre Center Tavern, is located at Maple Street and Oak Orchard Road in Barre Center, New York, United States. It is a brick house in the Federal style built around 1830. It was renovated after the Civil War, which brought some Italianate touches to it.

The Newlin Mill Complex, also referred to as The Newlin Grist Mill, is a water-powered gristmill on the west branch of Chester Creek near Concordville, Pennsylvania was built in 1704 by Nathaniel and Mary Newlin and operated commercially until 1941. During its three centuries of operation, the mill has been known as the Lower Mill, the Markham Mill, the Seventeen-O-Four Mill and the Concord Flour Mill. In 1958 the mill property was bought by E. Mortimer Newlin, restored and given to the Nicholas Newlin Foundation to use as a historical park. Water power is still used to grind corn meal which is sold on site. The park includes five historical buildings, which were added to the National Register of Historic Places in 1983, and 150 acres (61 ha) of natural woodland.

Maden Hall Farm, also called the Fermanagh-Ross Farm, is a historic farm near the U.S. city of Greeneville, Tennessee. Established in the 1820s, the farmstead consists of a farmhouse and six outbuildings situated on the remaining 17 acres (6.9 ha) of what was once a 300-acre (120 ha) antebellum farm. Maden Hall has been designated a century farm and has been placed on the National Register of Historic Places.

The Jacob Ten Broeck Stone House is located on Albany Avenue in Kingston, New York, United States. It is a stone house built in the early years of the 19th century and modified later in that century.

The Glenville School is a historic school building at 449 Pemberwick Road in the Glenville section of Greenwich, Connecticut, United States. It was listed on the National Register of Historic Places in 2003. It was one of several schools built in the town in the 1920s, when it consolidated its former rural school districts into a modern school system, with modern buildings.

The Krom Stone House at 45 Upper Whitfield Road in the Ulster County Town of Rochester, New York, United States, is one of several houses associated with that family. It was built somewhere between 1680 and 1720.

The Newcomb–Brown Estate is located at the junction of the US 44 highway and Brown Road in Pleasant Valley, New York, United States. It is a brick structure built in the 18th century just before the Revolution and modified slightly by later owners but generally intact. Its basic Georgian style shows some influences of the early Dutch settlers of the region.

Ranch A, near Beulah, Wyoming, was built as a vacation retreat for newspaper publisher Moses Annenberg. The original log ranch structures in Sand Creek Canyon were designed in the rustic style by architect Ray Ewing. The principal building, a large log lodge, was built in 1932. Other buildings constructed at the time included a garage with an upstairs apartment, a barn, a hydroelectric power plant, stone entrance arches and a pump house. The lodge was furnished with Western furniture and light fixtures made by noted designer Thomas C. Molesworth. Many of these furnishings, among the first of Molesworth's career, are now the property of the state of Wyoming and are in the Wyoming State Museum.

The Jacob M. Funk Farm, also known as the Heaton House, is a historic farm in Washington County, Maryland, listed on the National Register of Historic Places. The 7.6 acres (3.1 ha) property includes a stone house, barn, springhouse and dairy house, all built of local stone. The buildings were built between 1800 and 1840, and represent an outstanding group of early 19th century stone German vernacular buildings of a type common to the area.

The John M. Winstead Houses, also known as Pleasant Hill, are three antebellum houses in Brentwood, Tennessee that were together listed on the National Register of Historic Places in 1988.

The Owen-Primm House was originally a log cabin built by Jabez Owen c. 1806, and later expanded with wood framing by Thomas Perkins Primm c. 1845. This property in Brentwood, Tennessee was listed on the National Register of Historic Places in 1988.

Farmer's Delight was built in Loudoun County, Virginia in 1791 by Colonel Joseph Flavius Lane. The Federal style brick plantation house incorporates elements of Georgian architecture. The house is now closely associated with American oilman and diplomat George C. McGhee, who owned the property after 1948. The house is maintained by the McGhee Foundation and is listed on the National Register of Historic Places.

The Islesford Historical Museum and Blue Duck Ships' Store are related historical exhibits on Little Cranberry Island in Maine, USA, within the boundaries of Acadia National Park.
The Nicholas P. Clase House is a historic house on the south side of Station Road, west of its junction with Capitol Hill Road, in New Sweden, Maine. It is a log structure, built in 1874 by a Swedish immigrant to the area, and is one of a small number of surviving log structures in Maine built using Swedish techniques. It was listed on the National Register of Historic Places in 1989, at which time it was still in the hands of Clase's descendants.
The John J. and Martha Sodergren Homestead is a historic late 19th-century farmstead in Maine State Route 161 in Stockholm, Maine. The central feature of the nearly 80-acre (32 ha) property is a modest house, built out of logs by Swedish immigrants. The property, one of the few remaining log structures built by Swedish immigrants in the state, was listed on the National Register of Historic Places in 2007

The David Hanaford Farmstead is a historic farm in Monticello Township, Minnesota, United States. It was first settled in 1855 and features a farmhouse built in 1870 and a barn from around the same time. The farmstead was listed on the National Register of Historic Places in 1979 for having local significance in the themes of agriculture and exploration/settlement. It was nominated for being "an excellent example of an early Wright County farmstead developed by a pioneer family from New England."
The Kemp-Shepard House is a historic house on Highbridge Road in Georgia, Vermont. The main block of the brick house, built about 1830, is an important early work of a regional master builder, and it is attached to an older wood-frame ell. It was built on land that was among the first to be settled in the eastern part of the town. The house was listed on the National Register of Historic Places in 1997.
The Dorr Ranch was established by William and Mabel Dorr in 1910 in Converse County, Wyoming along Woody Creek. William had left home at the age of 8 or 9 and worked for the 71 Quarter Ranch and as a horse wrangler at Pony Express stations in Wyoming. He met Mabel McIntosh and married her in 1904. Mabel's parents had established the successful Hat Ranch near Split Rock and had significant resources to assist the young couple. The Dorrs filed for their first homestead in 1910 and expanded it in 1915, and again in 1917 and 1919, with a separate 1919 filing by Mabel. The Dorr's properties were not contiguous, and the present ranch house on Woody Creek was not built until 1915. In 1919 the Dorr School was built on the ranch. The same year the community of Bill was established, named after the shared name of four of the founders. The main ranch house was built in 1926–27.
The Huxtable Ranch Ranch Headquarters District, also known as White Creek Ranch, comprises a complex of ranch structures in Converse County, Wyoming. It was part of a dispersed community known as Boxelder, established by settlers in the 1880s. The ranch was established in 1893 by Charles Smith who built a one-room and later a three-room cabin on the property, as well as a barn. Three years later he sold the homestead to Willard Heber White. White and his wife lived on the ranch until 1928 when they moved to Douglas. On White's death in 1929, the ranch was purchased by Lloyd Huxtable and Charlie Olin. Lloyd and Olin built the present ranch house for Charlie and his wife Najima, Olin's sister, from 1933 to 1935. The Huxtables operated the ranch until his death at 86 in 1976. Huxtable served as a Converse County Commissioner from 1948 to 1956.


















