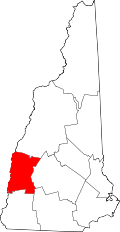Description and history
Unity's town hall is located in its rural village center, on the west side of the 2nd New Hampshire Turnpike just north of Center Road. It is a single-story wood-frame structure, with a gabled roof and clapboarded exterior. It has modest Greek Revival styling, with plain cornerboards and a cornice with decorative molding. An entry pavilion projects from the main block, echoing its decorative features, and there is a two-stage tower with an open belfry. The two entrances are topped by Federal-style fanlights, and there is a half-eye window in the pavilion's gable. The tower's first stage has louvered openings with half-round fanlight tops, and is itself crowned by a low balustrade with urned posts. The belfry, with arched openings, is crowned by a similar but smaller balustrade, which surround a cupola and weathervane. [2]
The structure was built in 1831 as a church for the local Baptist congregation which was organized in 1794. Although its builder is unknown, the building's design is strongly influenced by the work of Elias Carter, a builder responsible for a number of period churches further south. The Baptists sold the church to the town in 1877. [2]
This page is based on this
Wikipedia article Text is available under the
CC BY-SA 4.0 license; additional terms may apply.
Images, videos and audio are available under their respective licenses.



