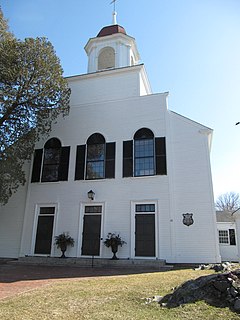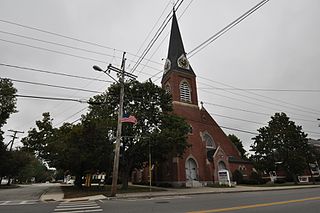
The Round Church, also known as the Old Round Church, is a historic church on Round Church Road in Richmond, Vermont. Built in 1812–1813, it is a rare, well-preserved example of a sixteen-sided meeting house. It was built to serve as the meeting place for the town as well as five Protestant congregations. Today it is maintained by the Richmond Historical Society and is open to the public during the summer and early fall, It is also available for weddings and other events. It was declared a National Historic Landmark in 1996 for the rarity of its form and its exceptional state of preservation.

The First Congregational Church of Plainfield is a historic Congregational church at 519 Norwich Road in Plainfield, Connecticut. It was built in 1816, for a congregation founded in 1705, to plans by noted early architect Ithiel Town, and is a relative rarity in the state as a Federal period stone church. The church was listed on the National Register of Historic Places in 1986. The congregation is affiliated with the United Church of Christ.

The Bernardston Congregational Unitarian Church is a historic church building at 49 Church Street in Bernardston, Massachusetts. The church is notable for the history of construction, movement, and reconstruction, since it was first erected in 1739, just two years after Bernardston was settled. It was added to the National Register of Historic Places in 1993. Its congregation is affiliated with the Unitarian Universalist Association which was established in 1820.

The First Congregational Church of East Haven is a historic church at 251 Main Street in East Haven, Connecticut. It was built in 1772-74 by George Lancraft, a local builder, and is one of Connecticut's few surviving pre-Revolutionary churches. It is also one of New England's oldest stone churches, preceded principally by King's Chapel in Boston, Massachusetts. The church was listed on the National Register of Historic Places in 1982. The congregation is affiliated with the United Church of Christ.

The Third Fitzwilliam Meetinghouse is a historic meeting house on the village green in Fitzwilliam, New Hampshire. It presently serves as Fitzwilliam Town Hall. Built in 1817, it is a high-quality example of period church architecture, based closely on the work of regionally noted architect Elias Carter. The building was listed on the National Register of Historic Places in 1977, and was included in the Fitzwilliam Common Historic District in 1997.

The Centre Congregational Church is a historic Congregational church on Province Road in Gilmanton, New Hampshire. Built in 1826–27, it is one of the region's best examples of a late Federal-period church. It was listed on the National Register of Historic Places in 1983.

The First Congregational Church is a historic church building at 20 Church Street in Alton, New Hampshire, United States. Built in 1853–54, it is one of Belknap County's finest Greek Revival churches. The building was listed on the National Register of Historic Places in 1990.

The First Free Will Baptist Church in Meredith is a historic church building at 61 Winona Road in Meredith, New Hampshire, United States. Built about 1802 and remodeled in 1848, it is a good example of a mid-19th century vernacular Greek Revival rural church. It is now a museum called the Pottle Meeting House, managed by the local historical society. The building was listed on the National Register of Historic Places in 1986.

Chester Congregational Church is a historic church at 4 Chester Street in Chester, New Hampshire. This wood-frame building was originally built as a traditional New England colonial meeting house in 1773, and underwent significant alteration in 1840, giving it its present Greek Revival appearance. It was listed on the National Register of Historic Places in 1986.

The Sandown Old Meetinghouse is a historic meeting house on Fremont Road in Sandown, New Hampshire. Built in 1773, this two-story timber-frame structure is a virtually unaltered late-Colonial civic and religious structure. It is believed to be unique in the state for its level of preservation, both internal and external. The building, now maintained by a nonprofit organization, was listed on the National Register of Historic Places in 1978, and the New Hampshire State Register of Historic Places in 2011.

South Congregational Church is a historic church building at 58 S. Main Street in Newport, New Hampshire. The two-story brick church was built in 1823 by the carpenter John Leach for a congregation established in 1779, and is the most northerly of a series of rural churches based on a design used by Elias Carter in the design of the Congregational church in Templeton, Massachusetts. The church building was listed on the National Register of Historic Places in 1989. The congregation is affiliated with the United Church of Christ.

The Allenstown Meeting House is a historic meeting house on Deerfield Road in Allenstown, New Hampshire. Built in 1815, it is New Hampshire's only surviving Federal-style single-story meeting house to serve both religious and civic functions. It was listed on the National Register of Historic Places in December 2004, and the New Hampshire State Register of Historic Places in July 2004. It is presently owned and maintained by the town.

West Brooksville Congregational Church is an historic church in West Brooksville, Maine on the east side of Maine State Route 176, 1 mile (1.6 km) northwest of the junction with Varnum Road. Built in 1855 for a congregation established in 1812, the present church building is a fine local example of Greek Revival architecture, and was listed on the National Register of Historic Places in 1995. The congregation is affiliated with the United Church of Christ; worship is held every Sunday mornings at 10 a.m. Sunday School begins at 9 a.m. Communion is served the first Sunday of every month.
Westport Town Hall is the current town hall of Westport, Maine. It is located on Main Road in a former Congregational church built in 1794. The building, used as the town hall since 1885, was listed on the National Register of Historic Places in 2002 as Union Meeting House, (Former) [sic].

The United Church of Ludlow, formerly the Congregational Church of Ludlow, is a historic church at 48 Pleasant Street in the village of Ludlow in Vermont. Built in 1891, it is one of the only churches in the state built in a fully mature expression of Shingle Style architecture. Its Congregationalist congregation was organized in 1806, and in 1930 it merged with a Methodist congregation to form a union congregation. The church was listed on the National Register of Historic Places in 2004.

Elias Carter (1781-1864) was an American architect whose first church design, at Brimfield, Massachusetts, was completed in 1805. He was born in 1781 to Timothy and Sarah (Walker) Carter in Ward, a village of Auburn, Massachusetts. His father, a builder, died when he was three, and the family moved to Hardwick when his mother remarried, to a farmer there. He followed in his father's profession, working in the American South for a time before returning to central Massachusetts. He was responsible for the construction of a number of churches in central Massachusetts, which an early biographer described as "typical white steepled churches of New England". His most influential design appears to have been the church in Templeton, Massachusetts, which inspired the design of at least two others. He also built houses throughout central Massachusetts, as well as a wing of the Westborough State Hospital, and played a role in the construction of the New Hampshire state insane asylum.

The Old Webster Meeting House is an historic meeting house at 1220 Battle Street in Webster, New Hampshire. Built in 1791, and altered in the 1840s, the meeting house is one of a small number of 18th-century meeting houses to survive in northern New England. The building was moved from its original site in 1942 to make way for a flood control project and was given modern footings for the granite foundation in 1979. The building, owned by the Society for the Preservation of the Old Meeting House, now serves as a local museum. It was listed on the National Register of Historic Places in 1985.

The New Castle Congregational Church is a congregation of the United Church of Christ, located at 65 Main Street in New Castle, New Hampshire. Its church, the only ecclesiastical building in the small community, was built in 1828 by a local master builder, based on the architectural patterns published by Asher Benjamin, and also based in part on the St. John's Church in nearby Portsmouth. It has undergone little alteration since its construction.

The Congregational Church in Exeter was gathered in 1638 by the Rev. John Wheelwright following his expulsion from the Massachusetts Bay Colony. The current congregation is a merger of the former First Parish and Second Parish of Exeter. Second Parish split from First Parish in the 1700s during the Great Awakening over theological differences. The two congregations then reunited in 1920.

The First Congregational Church is a historic church at 400 Main Street in Farmington, New Hampshire. Built in 1875 for a congregation founded in 1819, it is the oldest church building in the town, and a distinctive example of Gothic Revival architecture designed by New Hampshire native Frederick N. Footman. The church was added to the National Register of Historic Places in 2018, and the New Hampshire State Register of Historic Places in 2017. The congregation is affiliated with the United Church of Christ.





















