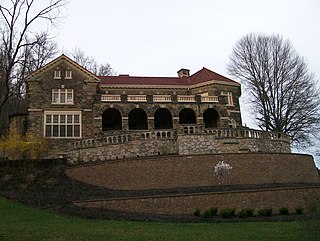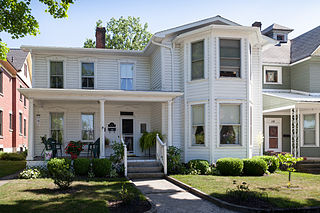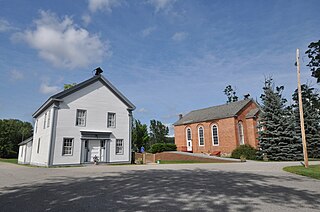
Whiting is a city located in the Chicago Metropolitan Area in Lake County, Indiana, which was founded in 1889. The city is located on the southern shore of Lake Michigan. It is roughly 16 miles from the Chicago Loop and two miles from Chicago's South Side. Whiting is home to Whiting Refinery, the largest oil refinery in the Midwest. The population was 4,997 at the 2010 census.

Woodlawn is a historic house located in Fairfax County, Virginia. Originally a part of Mount Vernon, George Washington's historic plantation estate, it was subdivided in the 19th century by abolitionists to demonstrate the viability of a free labor system. The address is now 9000 Richmond Highway, Alexandria, Virginia, but due to expansion of Fort Belvoir and reconstruction of historic Route 1, access is via Woodlawn Road slightly south of Jeff Todd Way/State Route 235. The house is a designated National Historic Landmark, primarily for its association with the Washington family, but also for the role it played in the historic preservation movement. It is now a museum property owned and managed by the National Trust for Historic Preservation.

The Henry K. List House, also known as the Wheeling-Moundsville Chapter of the American Red Cross, is a historic home located at 827 Main Street in Wheeling, Ohio County, West Virginia. It was built in 1858, and consists of a two-story square main block with an offset two-story rear wing. The brick mansion features a low-pitched hipped roof with a balustraded square cupola. It has Renaissance Revival and Italianate design details. The building was once occupied by the Ohio Valley Red Cross.

The William Miles Tiernan House, also known as the Tiernan-Riley House, is a historic home located at Wheeling, Ohio County, West Virginia. It was built in 1900–01, and is a 2+1⁄2-story, L-shaped, Georgian Revival-style brick dwelling. It features two-story Ionic order pilasters that flank the one-story entrance portico. The house was built for William M. Tiernan, who was vice-president of the Bloch Brothers Tobacco Company.

Mount Airy, near Warsaw in Richmond County, Virginia, is the first neo-Palladian villa mid-Georgian plantation house built in the United States. It was constructed in 1764 for Colonel John Tayloe II, perhaps the richest Virginia planter of his generation, upon the burning of his family's older house. John Ariss is the attributed architect and builder. Tayloe's daughter, Rebecca and her husband Francis Lightfoot Lee, one of the only pair of brothers to sign the Declaration of Independence are buried on the estate, as are many other Tayloes. Before the American Civil War, Mount Airy was a prominent racing horse stud farm, as well as the headquarters of about 10-12 separate but interdependent slave plantations along the Rappahannock River. Mount Airy is listed on the National Register of Historic Places as a National Historic Landmark as well as on the Virginia Landmarks Register and is still privately owned by Tayloe's descendants.
The Captain David Pugh House is a historic 19th-century Federal-style residence on the Cacapon River in the unincorporated community of Hooks Mills in Hampshire County, West Virginia, United States. It is also known by its current farm name, Riversdell. It is a 2+1⁄2-story frame dwelling built in 1835. It sits on a stone foundation and has a 2+1⁄2-story addition built in 1910. The front facade features a centered porch with shed roof supported by two Tuscan order columns. The rear has a two-story, full-width porch recessed under the gable roof. Also on the property are a contributing spring house, shed, outhouse, and stone wall.

Beverley, also known as Bullskin, is a farm near Charles Town, West Virginia that has been a working agricultural unit since 1750. The narrow lane that leads from U.S. Route 340 to the Beverley complex was, in the 18th and 19th centuries a toll road. The main house was built about 1800 by Beverley Whiting on the site of a c. 1760 stone house. The house is Georgian influenced Federal style, with a later Greek Revival portico. A number of outbuildings dating to the original 1760 house accompany the main house.

The Whiting Homestead is a historic house at 291 North Main Street in West Hartford, Connecticut. Built about 1790, it is a fine example of late colonial architecture, with many original interior features. The house was listed on the National Register of Historic Places on August 3, 1987.
Whiting House can refer to buildings in the United States, listed by state first, then city/town:

Newcomer Mansion is a historic home located near Martinsburg, Berkeley County, West Virginia. It was built about 1820 and consists of a 2+1⁄2-story, three-bay, Federal-style brick house with a two-story, two bay by one bay log house appended. The main section measures 33 feet by 36 feet. Also on the property is a contributing garage (1940). It was built by Jacob Newcomer, a son of Christian Newcomer (1749–1830), one of the founders of the Church of the United Brethren in Christ denomination.

Ferrell-Holt House, also known as "Kirkside," is a historic home located at Moundsville, Marshall County, West Virginia. It was built in 1877, and is a two-story masonry dwelling in the Italianate style.
Mason–Drennen House, also known as the Martin Bibb Mason House, Drennen-Mason House, and Drennen Spring, is a historic home located near Drennen, Nicholas County, West Virginia. The main portion of the house was built about 1818 and 1835, and the rear wing was added about 1910. It is a two-story, side gable with a rear gable, two-story wing of log and frame construction. It features a full-length, two-story porch on the front of the house. Also on the property are two contributing barns.

Johnson Camden McKinley House, also known as "Willow Glen," is a historic home located at Wheeling, Ohio County, West Virginia. It was built between 1914 and 1920, and is a 1+1⁄2-story massive dwelling built of ashlar sandstone. It consists of two wings that meet at right angles to form an "L" shaped building. The front elevation features a balustraded, one-story loggia that encloses a broad verandah above the piazza. The interior has a two-story entrance rotunda, a grand salon, an English-style library and 30 or so additional chambers. The house was built for coal baron Johnson Camden McKinley and his wife Agra Bennett McKinley.

John McLure House, also known as the Hans Phillips House, Lawrence Sands House, and Daniel Zane House, is a historic home located on Wheeling Island at Wheeling, Ohio County, West Virginia. It was built between 1853 and 1856 [when the island was a part of Virginia], and is a three-story, Federal-style brick dwelling. A two-story rear addition was built before 1870. A semi-circular columned portico and two-story, projecting side bay, were added in the late 19th century and added Classical Revival elements to the home.

Shaw Hall is a historic dormitory located on the campus of West Liberty University at West Liberty, Ohio County, West Virginia. It was built in 1919–1920, and is a three-story red brick building in the Classical Revival style. The front and end facades are dominated by two-story porticos with Ionic order columns having a stucco shaft. It was built as the first dormitory on campus and housed female students. It is the oldest building on the campus of West Liberty University. The building now houses classrooms and administrative offices. The building is named for John C. Shaw, president of West Liberty Normal School from 1908 to 1919.

Carter Farm, also known as "Everbreeze," is a historic house and farm located near West Liberty, Ohio County, West Virginia. The main house was built between 1848 and 1852, and is a 1+1⁄2-story brick residence in the Greek Revival style. It features a hipped roof and symmetrical facade. The original portico was replaced in 1946. Also on the property are a one-story, gabled-roof masonry slave quarters; a masonry, outdoor detached kitchen; the "Wool House," built in 1819; and a large, 2+1⁄2-story barn.

Dr. John C. Irons House, also known as the Dr. S. G. Moore Home, is a historic home located at Elkins, Randolph County, West Virginia. It was built in 1889, and is a two-story Italianate frame dwelling with drop wood siding, a brick foundation and a "T"-shape plan with rear one-story addition. It has a low pitched gable end to the side with a two-story projecting angled bay added about 1911.

Edgefield is a historic home and farm complex located at Renick, Greenbrier County, West Virginia. The Edgefield House is a frame, two-story, three-bay building with a side gable roof. It has a two-story ell with an asymmetrical gabled roof. The front facade is dominated by a full-height (two-story) open porch supported by four large square columns. Also on the property are the contributing coal shed, meat house, cistern, granary, machine shed, and two barns. Between 1935 and 1960, Floy Whiting Whorrell, a widow operated the farm.
The Samuel Kidder Whiting House is a historic house at 214 Main Street in Ellsworth, Maine. Built in 1871, it is one of the finest examples of the Second Empire architecture in Hancock County. Its design is attributed to George W. Orff, an architect working out of Bangor. The house was listed on the National Register of Historic Places in 1983. It now houses a financial services office.

The School House and Town Hall is a historic municipal building on Schoolhouse Road, just west of United States Route 7 in the center of Leicester, Vermont. Built about 1858, it is a fine example of late Greek Revival architecture, and is the town's best-preserved district schoolhouse. Its upper floor has served as the town hall since its construction. It was listed on the National Register of Historic Places in 1988.



















