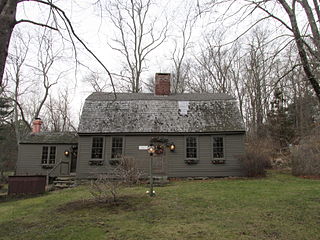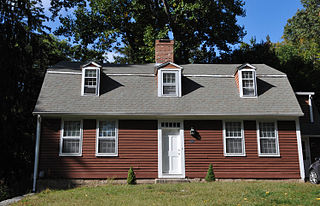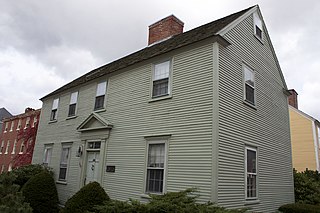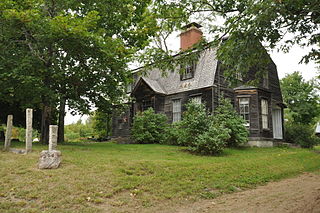
American colonial architecture includes several building design styles associated with the colonial period of the United States, including First Period English (late-medieval), French Colonial, Spanish Colonial, Dutch Colonial, and Georgian. These styles are associated with the houses, churches and government buildings of the period from about 1600 through the 19th century.

The Henry G. Brownell House was a historic house located at 119 High Street in Taunton, Massachusetts. Built in 1893, it was a high quality local example of Georgian Colonial Revival architecture. For many years it was home to the local Elks Lodge, and it was listed on the National Register of Historic Places in 1984 for its architecture. It was demolished in 2014.

The Nathaniel Drown House is a historic house located in Rehoboth, Massachusetts.

The Townsend House is a historic house at 290 Paine Hollow Road in Wellfleet, Massachusetts. The 1+1⁄2-story full Cape style wood-frame house was built in 1804, probably by Doctor James Townsend, whose descendants owned the house well into the 20th century. The most notable resident was Samuel Campbell, an English engineer who worked with Guglielmo Marconi on the transatlantic wireless facilities in Wellfleet. The house is notable as a particularly little-altered example of the style, with details typically only found in houses of wealthier owners. The house was listed on the National Register of Historic Places in 1998.

The Saunders–Paine House is a historic house at 260 Paine Hollow Road in Wellfleet, Massachusetts. This 1-1/2 story Federal style Cape was built c. 1830, and is a well-preserved local example of the style. The first known owner was Charles Saunders who married Mary Cole Paine, whose family gave the area its name. The house was listed on the National Register of Historic Places in 1998.

The Abbot-Stinson House is a historic house in Andover, Massachusetts. The house is estimated to have been built in the early 1720s, in the transitional period between First Period and Georgian styles of construction. It was originally one room deep with a central chimney, but was extended by additions to the rear in the 20th century. The house was listed on the National Register of Historic Places in 1990.

The Purchase-Ferre House is a historic house at 1289 Main Street in Agawam, Massachusetts. Built in 1764, it is one of a small number of surviving 18th-century houses in the town. It has been in the hands of the Ferre family since 1799, and is little-altered since then. The house was listed on the National Register of Historic Places in 1990.

Thomas and Esther Smith House is a historic house at 251 North West Street in Agawam, Massachusetts. It is one of the oldest houses in Agawam. The house is situated on 1 acre (0.40 ha) of land about 5 miles (8.0 km) west of the Connecticut River, at the foot of Provin Mountain. It is a vernacular 1+1⁄2-story house with plain Georgian styling. The main block of the house is three bays wide, with a gambrel roof and a central chimney. A 1+1⁄2-story addition on the western side of the house as a gabled roof. The main block's foundation is fieldstone, while that of the addition is brick and concrete block.

The James Nichols House is a historic house in Reading, Massachusetts. Built c. 1795, this 1-1/2 story gambrel-roofed house is built in a vernacular Georgian style, and is a rare local example of the style. The house was built by a local shoemaker and farmer who was involved in a religious dispute that divided the town. The house was listed on the National Register of Historic Places in 1984.

The Perkins-Bill House is a historic house at 1040 Long Cove Road in the Gales Ferry section of Ledyard, Connecticut. Built circa 1775 by Solomon Perkins, Sr., it is locally significant as a well-preserved gambrel-roofed Cape of the period, and for the role played by Perkins, his son Solomon, Jr., and Benjamin Bill, Jr., the house's next owner, in the American Revolutionary War. All three were defenders of the fort in Groton that was attacked by British forces under the overall command of Benedict Arnold in the 1781 Battle of Groton Heights. The house was listed on the National Register of Historic Places in 2000.

The John Cady House, also known historically as the Babcock Tavern, is a historic house at 484 Mile Hill Road in Tolland, Connecticut. With a distinctive construction history dating to about 1720, it serves as an important window into the construction methods and techniques of the 18th and 19th centuries. It was listed on the National Register of Historic Places in 1982.

The Jeremiah Hart House is a historic house at The Hill in Portsmouth, New Hampshire. Probably built in the late 18th century, it is a well-preserved example of a late Georgian urban residential structure. It was originally located on Deer Street, and was moved as part of a road widening project. It was listed on the National Register of Historic Places in 1972.

The Peter Powers House is a historic house on Sunshine Road, just east of Maine State Route 15 in Deer Isle, Maine. This 1-1/2 story Cape style house was built in 1785 for Rev. Peter Powers, the first settled minister of the town, and is the oldest surviving house in the town. It is also architecturally distinctive as a rare regional example of a gambrel-roofed Cape. The house was listed on the National Register of Historic Places in 1980.

The Libby-MacArthur House is a historic house at 294 Sokokis Avenue in the center of Limington, Maine. Believed to have been built about 1794, it is the only surviving house of one of the town's earliest permanent residents, and is a rare example in the state of a Federal period house with a gambrel roof. It was listed on the National Register of Historic Places in 1988.

The Hager Farm is a historic farmstead on United States Route 7 in southern Wallingford, Vermont. Its farmhouse, built about 1800, is one of the oldest in the community, and is regionally unusual because of its gambrel roof. The property was listed on the National Register of Historic Places in 1986.

The Simeon Smith Mansion is a historic farm property on Smith Road in West Haven, Vermont. The property, more than 100 acres (40 ha) includes a farmhouse dating to the 1790s, which was the seat of Simeon Smith, a prominent local doctor, politician, and landowner. The property was listed on the National Register of Historic Places in 1991.

The House at 215 School Street in Shoreham, Vermont is probably the town's oldest surviving house. The modest single-story Cape was built about 1795, probably by Job Lane Howe, a prominent regional master builder who was a cousin to Oliver Howe, the early town settler for whom it was built. The house was listed on the National Register of Historic Places in 2005.

The Greenbanks Hollow Covered Bridge is a historic covered bridge, carrying Greenbanks Hollow Road across Joes Brook in southern Danville, Vermont. It is the only surviving 19th-century covered bridge in the town. It was listed on the National Register of Historic Places in 1974.

Grouselands, also known more recently as the Waterman Farm, is a historic farm and country estate on McDowell Road in Danville, Vermont. The main house is a distinctive and rare example of Shingle style architecture in northern Vermont, and is the product of a major redesign of an Italianate farmhouse built in the 1860s. The house and immediate surrounding outbuildings were listed on the National Register of Historic Places in 1983.

The Sargent-Robinson House is a historic house in Gloucester, Massachusetts. Built about 1760, it is a well-preserved example of an iconic local form, the gambrel-roofed cottage. It also includes probable foundational remnants of the c. 1700 house built on the site, and was owned into the 20th century by descendants of Samuel Sargent, who settled the land in 1695. It was listed on the National Register of Historic Places in 2016.























