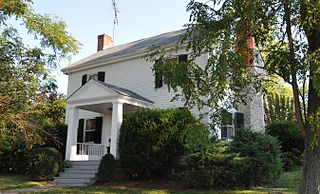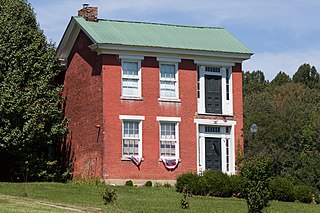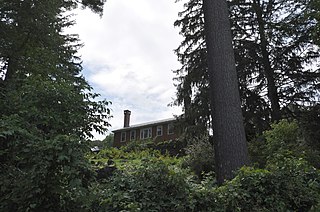
Berkeley Plantation, one of the first plantations in America, comprises about 1,000 acres (400 ha) on the banks of the James River on State Route 5 in Charles City County, Virginia. Berkeley Plantation was originally called Berkeley Hundred, named after the Berkeley Company of England. In 1726, it became the ancestral home of the Harrison family of Virginia, after Benjamin Harrison IV located there and built one of the first three-story brick mansions in Virginia. It is the home to two presidents of the United States: William Henry Harrison, and his grandson Benjamin Harrison. It is now a museum property, open to the public.

Marycrest College Historic District is located on a bluff overlooking the West End of Davenport, Iowa, United States. The district encompasses the campus of Marycrest College, which was a small, private collegiate institution. The school became Teikyo Marycrest University and finally Marycrest International University after affiliating with a private educational consortium during the 1990s. The school closed in 2002 because of financial shortcomings. The campus has been listed on the Davenport Register of Historic Properties and on the National Register of Historic Places since 2004. At the time of its nomination, the historic district consisted of 13 resources, including six contributing buildings and five non-contributing buildings. Two of the buildings were already individually listed on the National Register.

The William Miles Tiernan House, also known as the Tiernan-Riley House, is a historic home located at Wheeling, Ohio County, West Virginia. It was built in 1900–01, and is a 2+1⁄2-story, L-shaped, Georgian Revival-style brick dwelling. It features two-story Ionic order pilasters that flank the one-story entrance portico. The house was built for William M. Tiernan, who was vice-president of the Bloch Brothers Tobacco Company.

Sabine Hall is a historic house located near Warsaw in Richmond County, Virginia. Built about 1730 by noted planter, burgess and patriot Landon Carter (1710–1778), it is one of Virginia's finest Georgian brick manor houses. Numerous descendants served in the Virginia General Assembly. It was added to the National Register of Historic Places in 1969, and declared a National Historic Landmark in 1970. At the time of its National Register listing, it was still owned by Carter / Wellford descendants.

The Nathan and Mary (Polly) Johnson properties are a National Historic Landmark at 17–19 and 21 Seventh Street in New Bedford, Massachusetts. Originally the building consisted of two structures, one dating to the 1820s and an 1857 house joined with the older one shortly after construction. They have since been restored and now house the New Bedford Historical Society. The two properties are significant for their association with leading members of the abolitionist movement in Massachusetts, and as the only surviving residence in New Bedford of Frederick Douglass. Nathan and Polly Johnson were free African-Americans who are known to have sheltered escaped slaves using the Underground Railroad from 1822 on. Both were also successful in local business; Nathan as a caterer and Polly as a confectioner.

The Capitol Diner is a historic diner at 431 Union Street in Lynn, Massachusetts. Built in 1928 by the J. G. Brill Company, it is believed to be that company's last operating diner. It was listed on the National Register of Historic Places in 1999.

Lone Oaks, also known as the Benjamin Deyerle Place and Winsmere, is a Greek Revival mansion listed on both the National Register of Historic Places and the Virginia Landmarks Register in the Greater Deyerle neighborhood of the independent city of Roanoke, Virginia. Located at 3402 Grandin Road Extension SW, Lone Oaks was completed in 1850 as the private residence of Benjamin Deyerle overlooking Mudlick Creek. Today the home still stands, with the surrounding area now developed as single family home typical of those built during the 1970s–1980s. Today the home remains as a private residence. The house is L-shaped with a single pediment Doric entrance portico, which has plain square pillars and fluted columns. It became a Virginia Historic Landmark and was listed on the National Register of Historic Places in 1973.

Rosemount is a historic plantation house near Forkland, Alabama. The Greek Revival style house was built in stages between 1832 and the 1850s by the Glover family. The house has been called the "Grand Mansion of Alabama." The property was added to the National Register of Historic Places on May 27, 1971. The Glover family enslaved over 300 people from 1830 until 1860.

The Clover Hill Tavern with its guest house and slave quarters are structures within the Appomattox Court House National Historical Park. They were registered in the National Park Service's database of Official Structures on October 15, 1966.

William Wilson House, also known as Prospect Hill and the Trammell Hollis House, is a historic home located in Gerrardstown, Berkeley County, West Virginia. It was built between 1792 and 1802, and is a large, two story brick dwelling on a stone foundation in a late-Georgian style. It measures 36 feet 6 inches (11.13 m) deep and 70 feet (21 m) wide and consists of a three-bay central block with a four-bay side wing. The interior features a mural by Baltimore artist Olive Verna Rogers painted in 1936. The property includes four brick outbuildings dated as far back as the 1850s: a kitchen, spring house, privy, and the original stone dwelling house.

The Baldwin-Grantham House, also known as Locust Grove and Shanghai House, was built in 1749 in Shanghai, West Virginia, in the Back Creek district of Berkeley County. The earliest portion of the house is a log cabin built in 1749 by Frances Baldwin. Frances and his wife Sarah lived there until 1790, when they sold the property to Joseph Grantham and Jacob Fry. William Grantham inherited the land from his father and circa 1820 built a brick kitchen addition onto the cabin, which now forms the middle part of the house.

Morgan-Gold House, also known as "Golden Meadows" or the Samuel Gold House, is a historic home located at Bunker Hill, Berkeley County, West Virginia. It is an "L" shaped, three bay, two-story, log dwelling on a stone foundation. The front section was built about 1809, and is a 20 1/2-feet deep and 30 1/2-feet wide block, with a pedimented portico in the Greek Revival style. The rear part of the ell was built about 1745 by David Morgan, son of the Morgan Morgan the first white settler of West Virginia. Also on the property are three log outbuildings and Victorian-era granary.

George Pinkney Morgan House, also known as David Morgan Homeplace, is a historic home located at Rivesville, Marion County, West Virginia. It was built between 1857 and 1860, and is a two-story, red brick farmhouse in the Greek Revival style.

Elm Hill, also known as the Campbell-Bloch House, is a historic house and national historic district located near Wheeling, Ohio County, West Virginia. The district includes two contributing buildings and one contributing site. The main house was built about 1850, and is a 2+1⁄2-story, brick house with a low 2-story wing in the Greek Revival style. It has an L-shaped plan, a 3-bay entrance portico, and hipped roof with an octagonal bell-cast central cupola. The interior has a central formal hall plan. Also on the property are a contributing brick, spring house / smoke house and a small cemetery dating to about 1835.

The Bacon Academy, nicknamed Old Bacon Academy, was the original Bacon Academy. The Old Bacon Academy was built in 1803 and is located at 84 Main Street, Colchester, Connecticut. The main structure is a 70 feet (21 m) long by 34 feet (10 m) wide three-story Flemish bond brick structure with Federal style details. Noted for its plain, utilitarian floor plan consisting of two rooms off a central hall and stairway, the inside has seen some renovations throughout its history. The Day Hall, a contributing property purchased by the Bacon Academy trustees in 1929, is a church hall that was used for the high school until 1962.

Limestone, also known as Limestone Plantation and Limestone Farm, has two historic homes and a farm complex located near Keswick, Albemarle County, Virginia. The main dwelling at Limestone Farm consists of a long, narrow two-story central section flanked by two wings. the main section was built about 1840, and the wings appear to be two small late-18th-century dwellings that were incorporated into the larger building. It features a two-story porch. The house underwent another major renovation in the 1920s, when Colonial Revival-style detailing was added. The second dwelling is the Robert Sharp House, also known as the Monroe Law Office. It was built in 1794, and is a 2+1⁄2-story, brick and frame structure measuring 18 feet by 24 feet. Also on the property are a contributing shed (garage), corncrib, cemetery, a portion of a historic roadway, and a lime kiln known as "Jefferson's Limestone Kiln" (1760s). Limestone's owner in the late-18th century, Robert Sharp, was a neighbor and acquaintance of Thomas Jefferson. The property was purchased by James Monroe in 1816, after the death of Robert Sharp in 1808, and he put his brother Andrew Monroe in charge of its administration. The property was sold at auction in 1828.

The historic home listed as Lewis Farm, also known as The Farm and John A. G. Davis Farm, is located at Charlottesville, Virginia. It was built in 1826, and is a two-story brick dwelling with a low hipped roof and two large chimneys. On the front facade is a Tuscan order portico with a terrace above. The house was built by individuals who worked with Thomas Jefferson on building the University of Virginia. Its builder, John A. G. Davis, was law professor at the University of Virginia and was shot and killed outside Pavilion X by a student in 1840. During the American Civil War, Brigadier General George Armstrong Custer set up temporary headquarters at the house where he remained for three days.

Valley View is a mid-19th-century Greek Revival residence and farm overlooking the South Branch Potomac River northwest of Romney, West Virginia. The house is atop a promontory where Depot Valley joins the South Branch Potomac River valley.

The Owen Moon Farm is a historic country estate on Morgan Hill Road in South Woodstock, Vermont. Set on a steeply sloped 8-acre (3.2 ha) parcel are its main house, an 1816 brick building, a barn, and a 1930s bungaloid guest house. The hilly terrain is heavily landscaped, forming an important visual component of the estate, and serving to afford it privacy from the nearby public roads. It was listed on the National Register of Historic Places in 1983, primarily for the well-preserved Federal period architecture of the main house.






















