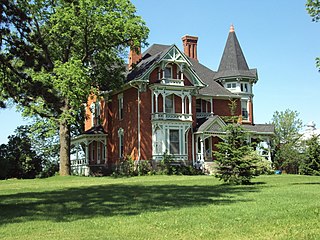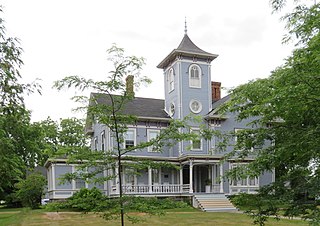
The Noble–Seymour–Crippen House is a mansion located at 5624 North Newark Avenue in Chicago's Norwood Park community area. Its southern wing, built in 1833, is widely considered the oldest existing building in Chicago.

Carlos Avery House is a historic house in the Pittsfield Township, Ohio.

The Smith–Harris House, listed on the National Register of Historic Places as the Thomas Avery House, is a 2 1⁄2-story clapboarded Greek Revival home on Society Road in East Lyme, Connecticut. It is believed that the farmhouse was built in 1845–1846 as a wedding gift for Thomas Avery and Elizabeth Griswold. It remained in the Avery family until 1877, when it was purchased by William H. Smith. By the 1890s, the farm was managed by Smith's younger brother, Herman W. Smith, and nephew, Frank A. Harris. In 1900, the two married Lula and Florence Munger, sisters, and both resided in the house. In 1955, the house was sold to the Town of East Lyme, and the sisters continued to live in the house until requiring a nursing home. The house was saved from demolition by citizens and restored. It opened on July 3, 1976, as a historic house museum, operated and maintained by the Smith–Harris House Commission and the Friends of Smith–Harris House. It is open from June through August and throughout the year by appointment. The Smith–Harris house was added to the National Historic Register of Places on August 22, 1979.

The William B. Sherman Farm is a historic farmhouse located at 1072 State Road in North Adams, Massachusetts. Built in the 1820s, it is one the city's few surviving 19th-century houses, with relatively few alterations since its elaborate Italianate porch in the 1870s. It was listed on the National Register of Historic Places in 1985.

White-Pound House is a historic home in Lockport in Niagara County, New York. The 2 1⁄2-story, 3,000+ square-foot stone structure was built in 1835 and remodeled in the Italianate style in the late nineteenth century. Today, the house retains its late nineteenth-century appearance on both its exterior and interior and is distinguished by its sophisticated detailing. The fine stone masonry workmanship, elaborate decorative detail and the high level of architectural integrity make the White-Pound house a prominent local landmark and an important example of Lockport's legacy of stone architecture. It is one of approximately 75 stone residences remaining in the city of Lockport.

Mount Pleasant is a farm complex located in the Town of Pembroke, New York, United States, east of the hamlet of Indian Falls. It was established in the mid-19th century.

US Post Office-Cooperstown is a historic post office building located at Cooperstown in Otsego County, New York, United States. It was built in 1935-1936, and is one of a number of post offices in New York State designed by the Office of the Supervising Architect of the Treasury Department, Louis A. Simon. It is one story in front and two stories in the rear with and exposed basement. It is constructed of brick on a raised concrete foundation and limestone watercourse and beltcourse. The principal facade is symmetrically composed with a three bay pedimented central section faced entirely with ashlar limestone. The building displays Colonial Revival style details. The interior features a 1938 sculpture by artist Bela Janowsky depicting James Fenimore Cooper and two characters from his writings, Chingachgook and Natty Bumpo.

Lynfeld is a farm located on South Road in the Town of Washington, New York, United States, near the village of Millbrook. Its farmhouse, a frame structure dating to the late 19th century, is in an unusual shape for a building in the Italianate architectural style.

The George B. Horton and Amanda Bradish Farmstead is a privately owned farmhouse that sits on 40 acres of land at 4650 West Horton Road in rural Fairfield Township in Lenawee County, Michigan. It was added to the National Register of Historic Places on February 1, 2007. There are several other buildings on the property, but the main farmhouse was built in 1888 in Queen Anne Style.

The Samuel W. Temple House is a vacant residential structure located at 115 West Shawnee Street, at the junction with North Pearl Street, in the city of Tecumseh in Lenawee County, Michigan in the United States. It was designated as a Michigan Historic Site and added to the National Register of Historic Places on August 13, 1986.

The Isaac Young House is an historic wood frame house on Pinesbridge Road in New Castle, New York, United States. It was built about 1872 in the Second Empire style. Its owner, Isaac Young, was a descendant of early settlers in the area. He chose the Second Empire style, more commonly found in cities and villages than on farms, possibly as a way of demonstrating his affluence. The present structure appears to incorporate parts of a vernacular late 18th-century farmhouse, leaving several anomalies in the current house as a result. The house's position atop a low hill would have, in its time, given it a commanding view of the region, including the Hudson River and New York City's skyline.

The Bank Street Historic District is a group of four attached brick commercial buildings in different architectural styles on that street in Waterbury, Connecticut, United States. They were built over a 20-year period around the end of the 19th century, when Waterbury was a prosperous, growing industrial center. In 1983 they were recognized as a historic district and listed on the National Register of Historic Places.

The William Reuben Nims House is a private house located at 7156 Huron Avenue in Lexington, Michigan. It was listed on the National Register of Historic Places in 1985.

The Stafford House is a private home located at 4467 Main Street in Port Hope, Michigan. It was listed on the National Register of Historic Places in 1973.

The Weinmann Block is a commercial building located at 219-223 East Washington Street in Ann Arbor, Michigan. It was listed on the National Register of Historic Places in 1983.

The Bell-Spalding House, also known as the Tuomy House, is a single-family home located at 2117 Washtenaw Avenue in Ann Arbor, Michigan. It was listed on the National Register of Historic Places in 1990.

The Frank J. Hecox House, also known as the House of the Seven Gables, is a single-family home located at 3720 West Grand River Avenue near Howell, Michigan. It was listed on the National Register of Historic Places in 1994. It is a rare example of Second Empire architecture in the region.

The George Louk Farm is a rural farmstead located at 1885 Tooley Road near Howell, Michigan. It was listed on the National Register of Historic Places in 1995.

The Morris A. Knight House is a single family home located at 1105 Church Street in Flint, Michigan. It was listed on the National Register of Historic Places in 1982.

The Sparks-Anderson House is a single-family home located at 7653 West Main Street in Oshtemo Township, Michigan, near Kalamazoo, Michigan. It was listed on the National Register of Historic Places in 2014.






















