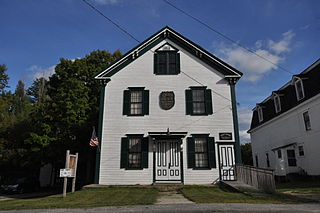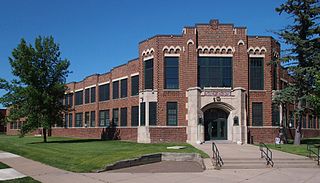
The Ancient Free and Accepted Masons Lodge 687, also known as the Independent Order of Odd Fellows J.R. Scruggs Lodge 372, is a building constructed in 1876 as a Masonic Hall. It is located in downtown Orangeville, Illinois, a small village in Stephenson County. The building, originally built by the local Masonic Lodge, was bought by the locally more numerous Independent Order of Oddfellows fraternal organization in 1893. The building has served all of Orangeville's fraternal organizations for more than 125 years, from the time it was built. The two-story, front gabled building has Italianate architecture elements. It had a rear wing added to it in 1903. By 2003, the first floor has been returned to use as a community center, holding dinner theatre and other community functions, much as the building had originally served the community until first floor space was rented out for commercial use in the late 19th century. The building was listed on the U.S. National Register of Historic Places in 2003. The building is the home of the Mighty Richmond Players Dinner Theatre (MRPDT) dinner theatre which seats 54 persons and has scheduled four different productions for the 2010 season. A $150,000 renovation of the building was recently completed. The building was listed on the National Register of Historic Places as AF and AM Lodge 687, Orangeville in 2003.

The Jefferson Intermediate School is a school building located at 938 Selden Street in Detroit, Michigan. It is also known as Jefferson Junior High School or Jefferson School. The school was listed on the National Register of Historic Places in 1997.

The Cass Park Historic District is a historic district in Midtown Detroit, Michigan, consisting of 25 buildings along the streets of Temple, Ledyard, and 2nd, surrounding Cass Park. It was listed on the National Register of Historic Places in 2005 and designated a city of Detroit historic district in 2016.
IOOF Building may refer to two buildings in the centre of the city of Adelaide, South Australia. The first was built in the late 19th century and was demolished in the early-mid 1960s. As a result of this, the second was built as a "replacement" in the mid 1960s.

The IOOF Building is a historic building at 674 Main Street in Worcester, Massachusetts. The four story brick Beaux Arts style building was designed by Clellan W. Fisher and was constructed in 1906 for the local chapter of the International Order of Odd Fellows. The building is primarily brick, laid in Flemish bond, with dressed limestone trim. Prominent on the front facade is the main entry, an elaborate limestone archway which occupies the center of three bays. On the second floor the side bays are highlighted by balconies that retain their original wrought iron railings. The third floor windows are large with rounded arch tops, while all three of the fourth floor windows have limestone balconies with wrought iron rails.

The Sacramento Masonic Temple, built between 1913 and 1918, is a five-story building on J Street in downtown Sacramento, California. The building was listed on the National Register of Historic Places in 2001.

The Heritage, formerly known as the Journal Record Building, Law Journal Record Building, Masonic Temple and the India Temple Shrine Building, is a Neoclassical building in Oklahoma City, Oklahoma. It was completed in 1923 and listed on the National Register of Historic Places in 1980. It was damaged in the 1995 Oklahoma City bombing. It houses the Oklahoma City National Memorial Museum in the western 1/3 of the building and The Heritage, a class A alternative office space, in the remaining portion of the building.

The Elks Lodge No. 1353 is a historic building located in Casper, Wyoming. It was built in 1922 and listed on the National Register of Historic Places in 1997.

The Fullerton Odd Fellows Temple, also known as IOOF Building or Independent Order of Odd Fellows Lodge No.103 or Williams Building, is located in Fullerton, Orange County, California. It was built during 1927-28 for the Independent Order of Odd Fellows Lodge Number 103, which existed from 1901 to 1981.

The Brooklin IOOF Hall is an commercial and fraternal society building at the junction of Center Harbor Road and Reach Road in Brooklin, Maine. The three-story Second Empire style building was erected in 1875, and is one of the small community's largest 19th-century buildings and one of its architecturally most significant. It was listed on the National Register of Historic Places in 1990.

The Odd Fellows Valley Lodge No. 189 Building is a historic building located at 1900 Broadway Avenue in Bay City, Michigan. It was listed on the National Register of Historic Places in 2010.

The West Paris Lodge No. 15, I.O.O.F. is a historic fraternal clubhouse at 221 Main Street in West Paris, Maine. It was built during 1876-80 by the local chapter of the International Order of Odd Fellows (IOOF), and served as the meeting place for the fraternal organization into the 1980s. It is also a significant meeting space for social events in the wider community. The building, now owned by the local historical society, was listed on the National Register of Historic Places in 2012.

The former Corinth Town Hall and Corinthian Lodge No. 59, I.O.O.F. is a historic community building at 328 Main Street in Corinth, Maine. Built in 1880 as a joint venture by the town and the local Odd Fellows chapter, it served as Corinth's town hall for about 100 years, and as a major social meeting and event location for the town. The building was listed on the National Register of Historic Places in 2008. The building continues to be used as a community center.

The I.O.O.F. Centennial Building is an historic building located at 150 East Chisholm Street in Alpena, Michigan. It was listed on the National Register of Historic Places in 2015. It dates back to 1876 and is “an excellent example of late Victorian commercial architecture.”

The Star of Hope Lodge is a historic former commercial and fraternal society building on Main Street in downtown Vinalhaven, Maine. Built in 1885, this large Second Empire building is one of a few commercial buildings to survive in the island community. It was restored in the 1980s by artist Robert Indiana for use as an art gallery and studio space. It was listed on the National Register of Historic Places in 1982.

The Barnes Building, originally known as the Odd Fellows' Block, the Masonic Temple from 1909 to 1915, and later Ingram Hall, is a historic fraternal and office building located at 2320-2322 1st Avenue in the Belltown neighborhood of Seattle, Washington. Designed in early 1889 and constructed in late 1890 by Seattle Lodge No. 7 of the International Order of Odd Fellows and designed for use by all of the city's Odd Fellow lodges, it is the earliest known surviving work of Seattle architect William E. Boone and George Meeker and remains in an almost perfect state of preservation. The Barnes building has played an important role in the Belltown Community and Seattle's dance community. It was used by the Odd Fellows for 17 years before their departure to a newer, bigger hall in 1909 and was home to a variety of fraternal & secret societies throughout the early 20th century, with the Free and Accepted Masons being the primary tenant until their own Hall was built in 1915. The ground floor has been a host to a variety of tenants since 1890 ranging from furniture sales to dry goods to farm implement sales and sleeping bag manufacturing, most recently being home to several bars. It was added to the National Register of Historic Places as The Barnes Building on February 24, 1975.

The Dearborn City Hall Complex is a complex of three government buildings located at 13615 Michigan Avenue in Dearborn, Michigan. The complex includes the 1921 Dearborn City Hall, the 1929 Police and Municipal Courts Building, and an office/auditorium concourse addition constructed in 1981. The complex was listed on the National Register of Historic Places in 2014.

Franklin Junior High School is a historic former school building in Brainerd, Minnesota, United States. The core sections were built in 1932 and extensions were added on in 1954 and 1962. The school closed in 2005. In 2008 the building reopened as the Franklin Arts Center, which leases residential, work, and commercial space to local artists.
The Odd Fellows Temple of Frankfort, Kentucky is a three-story structure built in 1871 at 315 Saint Clair Street. Historically the top floor served as the fraternal lodge of the Odd Fellows, with the remainder of the building leased for commercial purposes.

The Bay City Masonic Temple is a historic building located at 700 North Madison Avenue in Bay City, Michigan. It was listed on the National Register of Historic Places in 1982.






















