
The Lake McDonald Lodge Historic District is a historic district in Glacier National Park in the U.S. state of Montana. It comprises the Lake McDonald Lodge and surrounding structures on the shores of Lake McDonald. It is centered on the main lodge, which was designated a National Historic Landmark in 1987, as well as surrounding guest cabins, dormitory buildings, employee residences, utility buildings, and retail structures. The district includes several privately owned inholding structures that are contributing structures, as well as a number of non-contributing buildings.
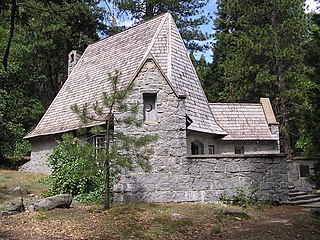
The LeConte Memorial Lodge, now known as the Yosemite Conservation Heritage Center, is a structure in Yosemite National Park in California, United States. LeConte is spelled variously as Le Conte or as Leconte. Built in 1903 by the Sierra Club, it is nearly unique within the National Park Service system as a high-quality example of Tudor Revival architecture, and is an important early expression of the Club's mission. The lodge was declared a National Historic Landmark in 1987.

National Park Service rustic – sometimes colloquially called Parkitecture – is a style of architecture that developed in the early and middle 20th century in the United States National Park Service (NPS) through its efforts to create buildings that harmonized with the natural environment. Since its founding in 1916, the NPS sought to design and build visitor facilities without visually interrupting the natural or historic surroundings. The early results were characterized by intensive use of hand labor and a rejection of the regularity and symmetry of the industrial world, reflecting connections with the Arts and Crafts movement and American Picturesque architecture.
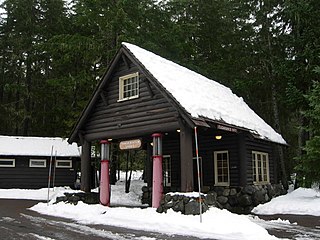
Longmire, which is effectively encompassed by the Longmire Historic District, is a visitor services center in Washington State's Mount Rainier National Park, located 6.5 miles (10.5 km) east of the Nisqually Entrance. The area is in the Nisqually River valley at an elevation of 2,761 feet (842 m) between The Ramparts Ridge and the Tatoosh Range. Longmire is surrounded by old-growth douglas fir, western red cedar and western hemlock.

The Grand Canyon Park Operations Building was built in 1929 on the South Rim of the Grand Canyon in Grand Canyon National Park. It is significant as an example of a National Park Service building designed to blend harmoniously with the natural surroundings, in the National Park Service Rustic style. The Operations Building was designed to replace the Superintendent's Residence as the park headquarters. It was in turn replaced by a newer building in 1967, and presently functions as the headquarters for park law enforcement. The building was designed by the National Park Service Landscape Division under the direction of Thomas Chalmers Vint, and has been designated a National Historic Landmark for its design significance.

Grand Canyon Village Historic District comprises the historic center of Grand Canyon Village, on the South Rim of the Grand Canyon in Grand Canyon National Park, Arizona. The district includes numerous landmark park structures, many of which are National Historic Landmarks themselves, or are listed on the National Register of Historic Places. The town design as a whole is also significant for its attention to integration with the Grand Canyon landscape, its incorporation of National Park Service Rustic design elements, and for the idiosyncratic design of park concessioner structures such as the El Tovar Hotel.
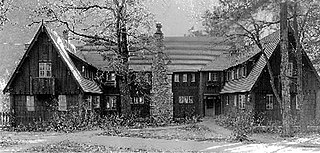
The Rangers' Club is a building in Yosemite Valley in Yosemite National Park that was donated by the independently wealthy first director of the National Park Service, Stephen Tyng Mather. He intended it to be used by the newly hired park rangers who were taking over from the departing army troops. He specifically intended it to blend into the natural environment. Its use of rustic stylings was part of a trend to the use of rustic design and natural materials in Park Service buildings until the 1940s.
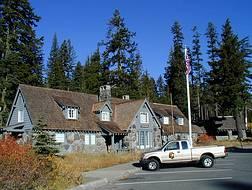
Munson Valley Historic District is the headquarters and main support area for Crater Lake National Park in southern Oregon. The National Park Service chose Munson Valley for the park headquarters because of its central location within the park. Because of the unique rustic architecture of the Munson Valley buildings and the surrounding park landscape, the area was listed as a historic district on the National Register of Historic Places (NRHP) in 1988. The district has eighteen contributing buildings, including the Crater Lake Superintendent's Residence which is a U.S. National Historic Landmark and separately listed on the NRHP. The district's NRHP listing was decreased in area in 1997.
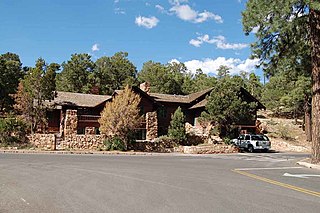
The Grand Canyon National Park Superintendent's Residence is an early National Park Service Rustic style building, designed in 1921 by Daniel Ray Hull of the National Park Service Branch of Plans and Designs as the park's first headquarters building. The visitor information room was financed by a donation from the Brooklyn Daily Eagle newspaper. The building was altered in 1931 by Thomas Chalmers Vint to be the park superintendent's residence, superseded as headquarters by the Grand Canyon Park Operations Building It is included in the Grand Canyon Village National Historic Landmark District.

The Giant Forest Village–Camp Kaweah Historic District is located in Sequoia National Park. It is notable as one of two registered historic districts in the park that were largely demolished as part of National Park Service efforts to mitigate the impact of park visitor facilities on the park's giant sequoia groves. They were in a vernacular National Park Service Rustic and American Craftsman Bungalow style.

The Cabin Creek Ranger Residence and Dormitory, also known as the Cabin Creek Ranger Station, were built in 1934 and 1935 in Sequoia National Park by the Civilian Conservation Corps. The three-room wood-frame residence and the two-room dormitory are examples of the National Park Service Rustic style.

The Merced Grove Ranger Station in Yosemite National Park was designed by the National Park Service and completed in 1935. An example of the National Park Service Rustic style, it features log construction. The station is near the Merced Grove of giant sequoias, in the Crane Flat region of the park.
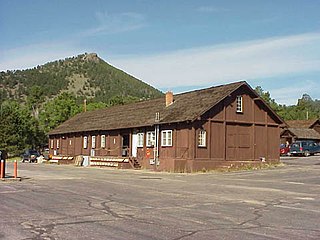
The Rocky Mountain National Park Utility Area Historic District in Rocky Mountain National Park documents the early administrative core of the park. Beginning in 1920 and continuing into the 1930s, park service and administrative structures were built in the National Park Service Rustic style. Most buildings were built of logs under a policy of blending with the natural landscape. Later construction has respected the materials and scale of the area. Structures include McLaren Hall, designed by landscape architect W.G. Hill, a number of employee residences including the superintendent's residence, equipment sheds, garages and utility buildings. Many of the buildings built in the 1930s were built by Civilian Conservation Corps labor. The Beaver Meadows Visitor Center is individually listed as a National Historic Landmark.

The Nisqually Entrance Historic District comprises the first public entrance to Mount Rainier National Park. The district incorporates the log entrance arch typical of all Mount Rainier entrances, a log frame ranger station and checking station, a comfort station and miscellaneous service structures, all built around 1926, as well as the 1915 Superintendent's Residence and the 1908 Oscar Brown Cabin, the oldest remaining structure in the park. The buildings in the district conform to the principles of the National Park Service Rustic style that prevailed in park design of the 1920s and 1930s.
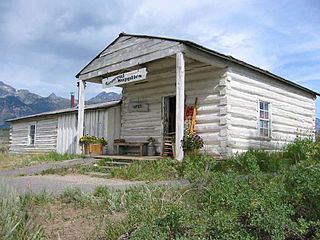
The historical buildings and structures of Grand Teton National Park include a variety of buildings and built remains that pre-date the establishment of Grand Teton National Park, together with facilities built by the National Park Service to serve park visitors. Many of these places and structures have been placed on the National Register of Historic Places. The pre-Park Service structures include homestead cabins from the earliest settlement of Jackson Hole, working ranches that once covered the valley floor, and dude ranches or guest ranches that catered to the tourist trade that grew up in the 1920s and 1930s, before the park was expanded to encompass nearly all of Jackson Hole. Many of these were incorporated into the park to serve as Park Service personnel housing, or were razed to restore the landscape to a natural appearance. Others continued to function as inholdings under a life estate in which their former owners could continue to use and occupy the property until their death. Other buildings, built in the mountains after the initial establishment of the park in 1929, or in the valley after the park was expanded in 1950, were built by the Park Service to serve park visitors, frequently employing the National Park Service Rustic style of design.
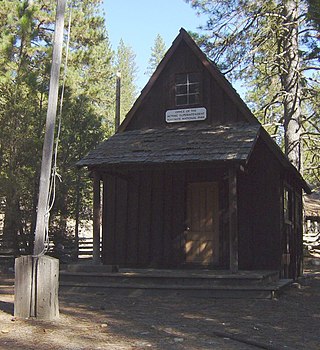
The Acting Superintendent's Headquarters in Yosemite National Park was built by the U.S. Army at Camp A.E. Wood in the Wawona district of the park in 1904 to house the commander of the military administration that operated the park in the years prior to the establishment of the National Park Service. It was moved to the Yosemite Valley in 1906. The Acting Superintendent's Headquarters is the last remaining structure at Wawona associated with the park's military administration. The cabin followed the military to the Yosemite Valley, remaining there until 1958, when it was moved back to Wawona. It is part of the Pioneer Yosemite History Center.

The Hodgdon Homestead Cabin was built by Jeremiah Hodgdon in 1879 in the Aspen Valley area of what became Yosemite National Park. The two-story log cabin, measuring 22 feet (6.7 m) by 30 feet (9.1 m), was located in an inholding in the park, owned by Hodgdon's descendants. In the 1950s the family proposed to demolish the structure. The National Park Service acquired it and moved it to its Pioneer Yosemite History Center at Wawona, where the restored cabin is part of an exhibit on early settlement and development of the Yosemite area. In addition to housing Hogdon, the cabin housed workers on the Great Sierra Wagon Road in the 1880s, as a patrol cabin for U.S. Army troops who managed the new national park in the 1890s, and as a historic landmark at the old Aspen Valley Resort.

Daniel Ray Hull (1890–1964), sometimes stated Daniel P. Hull, was an American landscape architect who was responsible for much of the early planning of the built environment the national parks of the United States during the 1920s. Hull planned town sites, designed landscapes, and designed individual buildings for the Park Service, in private practice, and later for the California State Parks. A number of his works are listed on the U.S. National Register of Historic Places.
Architects of the National Park Service are the architects and landscape architects who were employed by the National Park Service (NPS) starting in 1918 to design buildings, structures, roads, trails and other features in the United States National Parks. Many of their works are listed on the National Register of Historic Places, and a number have also been designated as National Historic Landmarks.
John Bernard Wosky was an American architect and landscape architect and park superintendent. He worked for the National Park Service from the 1920s through the 1950s and designed a number of works that have been listed on the National Register of Historic Places. He was assigned to Yosemite National Park from 1928 to 1952, initially as the parks's resident architect, and later as its assistant superintendent. He later served as the superintendent at Crater Lake National Park and Hawaii Volcanoes National Park.



















