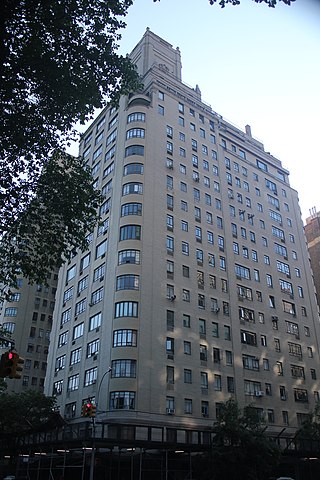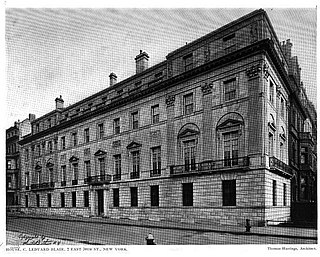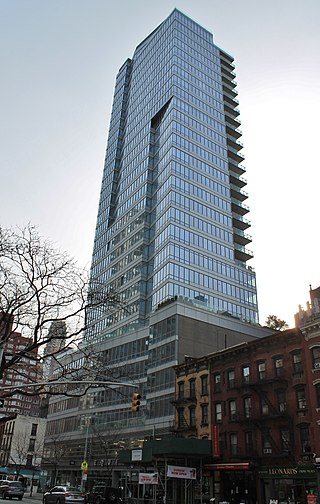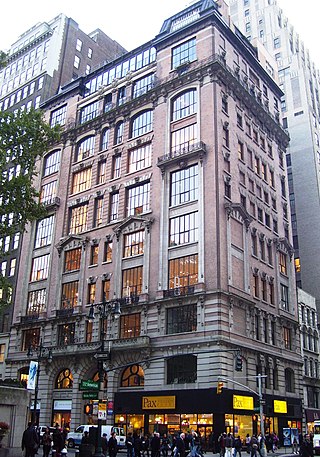
Olympic Tower is a 51-story, 620 ft-tall (190 m) building at 641 and 645 Fifth Avenue, between 51st and 52nd Streets, in the Midtown Manhattan neighborhood of New York City. Designed by Skidmore, Owings & Merrill (SOM), the mixed-use development contains condominium apartments, office space, and retail shops. The tower is named after Olympic Airways, whose president Aristotle Onassis jointly developed the tower with the Arlen Realty and Development Corporation between 1971 and 1974. It was the first skyscraper to be constructed within a special zoning district to encourage retail and mixed-use development along Fifth Avenue.

The Beresford is a cooperative apartment building at 211 Central Park West, between 81st and 82nd Streets, on the Upper West Side of Manhattan in New York City. It was constructed in 1929 and was designed by architect Emery Roth. The Beresford is 22 stories tall and is topped by octagonal towers on its northeast, southwest, and southeast corners. The building is a contributing property to the Central Park West Historic District, a National Register of Historic Places–listed district, and is a New York City designated landmark.

834 Fifth Avenue is a luxury residential housing cooperative in the Upper East Side of Manhattan, New York City. It is located on Fifth Avenue at the corner of East 64th Street opposite the Central Park Zoo. The limestone-clad building was designed by Rosario Candela, a prolific designer of luxury apartment buildings in Manhattan during the period between World War I and World War II. 834 Fifth Avenue is widely regarded as one of the most prestigious apartment houses in New York City. It has been called "the most pedigreed building on the snobbiest street in the country’s most real estate-obsessed city" in an article in the New York Observer newspaper. This status is due to the building's overall architecture, the scale and layout of the apartments, and the notoriety of its current and past residents. It is one of the finest buildings designed by Rosario Candela, according to The New York Times.

The Cass–Davenport Historic District is a historic district containing four apartment buildings in Detroit, Michigan, roughly bounded by Cass Avenue, Davenport Street, and Martin Luther King, Jr. Boulevard. The district was listed on the National Register of Historic Places in 1997. The Milner Arms Apartments abuts, but is not within, the district.

The Wilbraham is an apartment building at 282–284 Fifth Avenue and 1 West 30th Street in the Midtown South neighborhood of Manhattan in New York City. The nine-story structure was designed by David and John Jardine in the Romanesque Revival style, with elements of the Renaissance Revival style, and occupies the northwestern corner of 30th Street and Fifth Avenue. It was built between 1888 and 1890 as a bachelor apartment hotel. The Wilbraham is a New York City designated landmark and is listed on the National Register of Historic Places.

810 Fifth Avenue is a luxury residential housing cooperative on the Upper East Side of Manhattan, New York City.

The Forum at 343 East 74th Street is a 25-story residential condop building located on the Upper East Side in New York City. The building is located midblock between First and Second Avenue on 74th Street.

The Normandy is a cooperative apartment building at 140 Riverside Drive, between 86th and 87th Streets, adjacent to Riverside Park on the Upper West Side of Manhattan in New York City. Designed by architect Emery Roth in a mixture of the Art Moderne and Renaissance Revival styles, it was constructed from 1938 to 1939. The building was developed by a syndicate composed of Henry Kaufman, Emery Roth, Samson Rosenblatt, and Herman Wacht. The Normandy is 20 stories tall, with small twin towers rising above the 18th story. The building is a New York City designated landmark.

The Dorilton is a luxury residential housing cooperative at 171 West 71st Street, at the northeast corner with Broadway, on the Upper West Side of Manhattan in New York City. The 12-story building, designed by local firm Janes & Leo in the Beaux-Arts style, was built between 1900 and 1902 for real estate developer Hamilton M. Weed. The Dorilton is a New York City designated landmark and is listed on the National Register of Historic Places.

The C. Ledyard Blair House was a mansion on 2 East 70th Street, at the corner with Fifth Avenue, on the Upper East Side of Manhattan in New York City. It was constructed for banker C. Ledyard Blair and designed by Carrère & Hastings. The house was constructed from 1914 to 1917 and contained almost 7,300 square feet (680 m2). It was sold and demolished in 1927 to make way for an apartment house.

1049 Fifth Avenue is a 23-floor luxury condominium apartment building located in the Upper East Side, New York City. Built in 1928 as the Adams Hotel, the building underwent extensive renovation in its conversion to residential condominiums during the years 1990-1993. When the apartments were first offered for sale in 1991, they were the highest-priced residential apartments ever listed in New York City. Their sale prices set city records in 1993 and 1994.

The Osborne, also known as the Osborne Apartments or 205 West 57th Street, is an apartment building at Seventh Avenue and 57th Street in Midtown Manhattan in New York City. The original portion of the Osborne was designed by James Edward Ware and constructed from 1883 to 1885. An annex to the west, designed by Alfred S. G. Taylor and Julian Clarence Levi, was constructed in 1906. The Osborne is one of the oldest luxury apartment buildings in New York City.

820 Fifth Avenue is a luxury cooperative located at the northeast corner of Fifth Avenue and East 63rd Street on the Upper East Side of Manhattan, New York City, United States.

Casa 74, also known as 255 East 74th Street, is a 30-story, 87-apartment condominium building. It is situated at the corner of Second Avenue and East 74th Street on the Upper East Side of Manhattan, New York City.

The Ritz Tower is a luxury residential building at 465 Park Avenue on the corner of East 57th Street in the Midtown Manhattan neighborhood of New York City. It was built from 1925 to 1926 as an apartment hotel and was designed by Emery Roth and Thomas Hastings for journalist Arthur Brisbane, who was the developer. The Ritz Tower is about 541 feet (165 m) with 41 stories, making it the tallest residential building in New York City upon its completion. Because it was initially classified as an apartment hotel, the building was constructed to a greater height than was usually permitted.

The Gainsborough Studios, also known as 222 Central Park South, is a residential building on Central Park South, just east of Columbus Circle, in Midtown Manhattan, New York City. Designed by Charles W. Buckham, the building is 16 stories tall with 34 apartments. Named after English painter Thomas Gainsborough, the building is one of several in Manhattan that were built in the early 20th century as both studios and residences for artists.

The Rockefeller Apartments is a residential building at 17 West 54th Street and 24 West 55th Street in the Midtown Manhattan neighborhood of New York City. Designed by Wallace Harrison and J. André Fouilhoux in the International Style, the Rockefeller Apartments was constructed between 1935 and 1936. The complex was originally designed with 138 apartments.

The Beaux-Arts Apartments are a pair of apartment towers on 307 and 310 East 44th Street in the East Midtown and Turtle Bay neighborhoods of Manhattan in New York City. Designed by Raymond Hood and Kenneth Murchison, the Beaux-Arts Apartments were constructed between 1929 and 1930. The complex was originally designed with 640 apartments.

The Bryant Park Studios is an office building at 80 West 40th Street in the Midtown Manhattan neighborhood of New York City, at the corner of 40th Street and Sixth Avenue. The building, overlooking the southwest corner of Bryant Park, was designed by Charles A. Rich in the French Beaux-Arts style. Built from 1900 to 1901 by Abraham A. Anderson, the building is one of several in Manhattan that were built in the early 20th century as both studios and residences for artists.
1020 Fifth Avenue is a luxury housing cooperative in the Upper East Side of Manhattan, New York City. It is located on the northeast corner of 83rd Street and Fifth Avenue, across the street from the Metropolitan Museum of Art's Fifth Avenue building. It is part of the Metropolitan Museum Historic District. Along with 1040 Fifth Avenue, 998 Fifth Avenue and 1016 Fifth Avenue, it is considered among the most prestigious residential buildings in New York City and is frequently included in lists of top residential buildings. Sales of units in the building are often reported by the press. Former New York Times architectural critic Carter Horsley describes the building as "[o]ne of the supreme residential buildings of New York". The building is profiled in multiple architectural books, including in Windows on the Park: New York's most prestigious properties on Central Park, where it is described as "one of the city's most exclusive addresses".




















