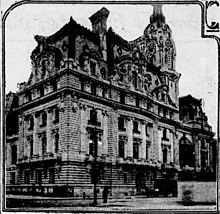
Belcourt is a former summer cottage designed by architect Richard Morris Hunt for Oliver Hazard Perry Belmont and located on Bellevue Avenue in Newport, Rhode Island. Construction was begun in 1891 and completed in 1894, and it was intended to be used for only six to eight weeks of the year. Belcourt was designed in a multitude of European styles and periods; it features a heavy emphasis on French Renaissance and Gothic decor, with further borrowings from German, English, and Italian design. In the Gilded Age, the castle was noted for its extensive stables and carriage areas, which were incorporated into the main structure.

The Breakers is a Gilded Age mansion located at 44 Ochre Point Avenue, Newport, Rhode Island, US. It was built between 1893 and 1895 as a summer residence for Cornelius Vanderbilt II, a member of the wealthy Vanderbilt family.

Rosecliff is a Gilded Age mansion of Newport, Rhode Island, now open to the public as a historic house museum. The house has also been known as the Hermann Oelrichs House or the J. Edgar Monroe House.

The Payne Whitney House is a historic building at 972 Fifth Avenue, south of 79th Street, on the Upper East Side of Manhattan in New York City. It was designed in the High Italian Renaissance style by architect Stanford White of the firm McKim, Mead & White. Completed in 1909 as a private residence for businessman William Payne Whitney and his family, the building has housed the Cultural Services of the French Embassy in the United States since 1952.

Vanderbilt Mansion National Historic Site is a historic house museum in Hyde Park, New York. It became a National Historic Landmark in 1940. It is owned and operated by the National Park Service.

Marble House, a Gilded Age mansion located at 596 Bellevue Avenue in Newport, Rhode Island, was built from 1888 to 1892 as a summer cottage for Alva and William Kissam Vanderbilt and was designed by Richard Morris Hunt in the Beaux Arts style. It was unparalleled in opulence for an American house when it was completed in 1892. Its temple-front portico resembles that of the White House.

William Andrews Clark Sr. was an American entrepreneur, involved with mining, banking, and railroads, as well as a politician.
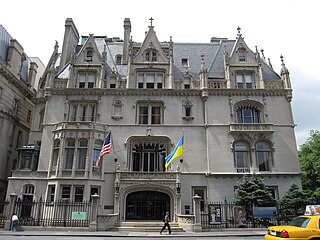
The Harry F. Sinclair House is a mansion at the southeast corner of East 79th Street and Fifth Avenue on the Upper East Side of Manhattan in New York City. The house was built between 1897 and 1899. Over the first half of the 20th century, the house was successively the residence of businessmen Isaac D. Fletcher and Harry F. Sinclair, and then the descendants of Peter Stuyvesant, the last Director of New Netherland. The Ukrainian Institute of America acquired the home in 1955. After the house gradually fell into disrepair, the institute renovated the building in the 1990s. The house was added to the National Register of Historic Places (NRHP) and was named a National Historic Landmark in 1978.

The Elkins Estate is an American 42-acre (170,000 m2) estate located in Elkins Park, Montgomery County, Pennsylvania. The estate contains seven buildings, the most notable being Elstowe Manor and Chelten House, mansions designed by Horace Trumbauer. A wedding venue and spa is scheduled to open in Elstowe Manor in Spring of 2023.

907 Fifth Avenue is a luxury residential housing cooperative in Manhattan, New York City, United States.

The William K. Vanderbilt House, also known as the Petit Chateau, was a Châteauesque mansion at 660 Fifth Avenue in Midtown Manhattan, New York City, on the northwest corner of Fifth Avenue and 52nd Street. It was across the street from the Triple Palace of William Henry Vanderbilt, which occupied the entire block between 51st and 52nd Streets on the west side of Fifth Avenue.

The Cornelius Vanderbilt II House was a large mansion built in 1883 at 1 West 57th Street in Manhattan, New York City. It occupied the frontage along the west side of Fifth Avenue from West 57th Street up to West 58th Street at Grand Army Plaza. The home was sold in 1926 and demolished to make way for the Bergdorf Goodman department store.

The Mrs. William B. Astor House was a mansion on Fifth Avenue in the Upper East Side neighborhood of Manhattan, New York City. It was located at 840 and 841 Fifth Avenue, on the northeast corner of 65th Street, completed in 1896 and demolished around 1926.
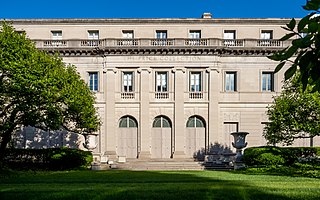
The Henry Clay Frick House was the residence of the industrialist and art patron Henry Clay Frick in New York City. The mansion is located between 70th and 71st Street and Fifth Avenue on the Upper East Side of Manhattan. It was constructed in 1912–1914 by Thomas Hastings of Carrère and Hastings. It was transformed into a museum in the mid-1930s and houses the Frick Collection and the Frick Art Reference Library. The house and library were designated a National Historic Landmark in 2008 for their significance in the arts and architecture as a major repository of a Gilded Age art collection.
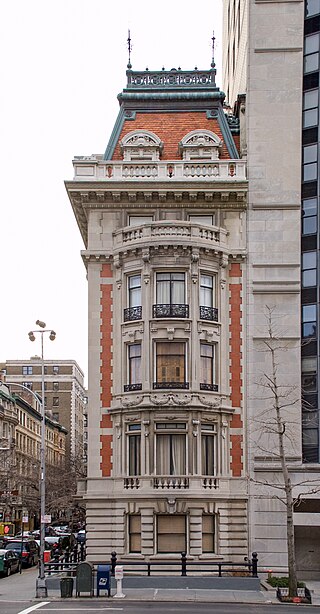
The Benjamin N. Duke House, also the Duke–Semans Mansion and the Benjamin N. and Sarah Duke House, is a mansion at 1009 Fifth Avenue, at the southeast corner with 82nd Street, on the Upper East Side of Manhattan in New York City. It was built between 1899 and 1901 and was designed by the firm of Welch, Smith & Provot. The house, along with three other mansions on the same block, was built speculatively by developers William W. Hall and Thomas M. Hall. The Benjamin N. Duke House is one of a few remaining private mansions along Fifth Avenue. It is a New York City designated landmark and is listed on the National Register of Historic Places.

Huguette Marcelle Clark was an American painter, heiress, and philanthropist, who became well known again late in life as a recluse, living in hospitals for more than 20 years while her various mansions remained unoccupied.
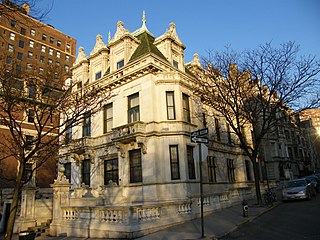
The Schinasi House is a 12,000-square-foot (1,100 m2), 35-room marble mansion located at 351 Riverside Drive on the Upper West Side of Manhattan in New York City. It was built in 1907 for Sephardic Jewish tobacco baron Morris Schinasi. The mansion was designed by Carnegie Hall architect William Tuthill and reportedly retains almost all of its historic detail, including a Prohibition-era trap door to a tunnel that once extended all the way to the river.
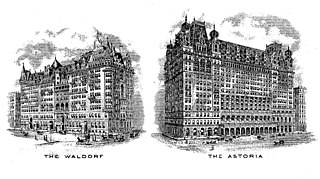
The Waldorf-Astoria originated as two hotels, built side by side by feuding relatives, on Fifth Avenue in New York, New York, United States. Built in 1893 and expanded in 1897, the hotels were razed in 1929 to make way for construction of the Empire State Building. Their successor, the current Waldorf Astoria New York, was built on Park Avenue in 1931.
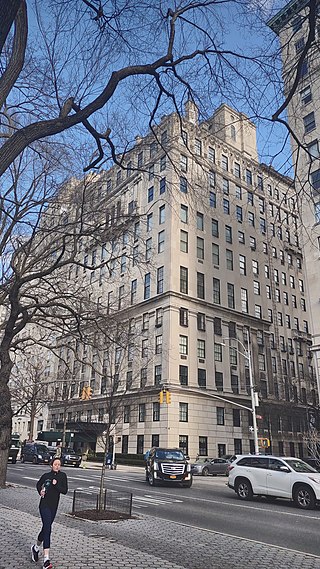
960 Fifth Avenue, also known as 3 East 77th Street, is a luxury apartment building on Fifth Avenue on the northeast corner of East 77th Street in Manhattan, New York.
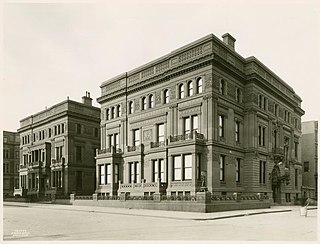
The Triple Palace, also known as the William H. Vanderbilt House, was an elaborate mansion at 640 Fifth Avenue between 51st Street and 52nd Street in Midtown Manhattan, New York City. The urban mansion, completed in 1882 to designs by John B. Snook and Charles B. Atwood, was owned by members of the Vanderbilt family. It was composed of two portions: a single-family unit to the south and a two-family unit to the north. William Henry Vanderbilt owned and lived in the southern portion. Two of his daughters, Emily Thorn Vanderbilt and Margaret Louisa Vanderbilt Shepard, along with their respective families, occupied the two residences in the northern portion.



