
The Metropolitan State Hospital was an American public hospital for the mentally ill, on grounds that extended across parts of Waltham, Lexington, and Belmont, Massachusetts. Founded in 1927, it was at one time the largest and most modern facility of its type in Massachusetts. It was closed in January 1992 as a result of the state's cost-cutting policy of closing its mental hospitals and moving patients into private and community-based settings. The main complex of buildings has subsequently been redeveloped into apartments. The hospital campus was listed on the National Register of Historic Places 1994. The property also housed the Gaebler Children's Center for mentally ill youth.

Tewksbury Hospital is a National Register of Historic Places-listed site located on an 800+ acre campus in Tewksbury, Massachusetts. The centerpiece of the hospital campus is the 1894 Richard Morris Building.

The Danvers State Hospital, also known as the State Lunatic Hospital at Danvers, The Danvers Lunatic Asylum, and The Danvers State Insane Asylum, was a psychiatric hospital located in Danvers, Massachusetts. It was built in 1874, and opened in 1878, under the supervision of prominent Boston architect Nathaniel Jeremiah Bradlee, on an isolated site in rural Massachusetts. It was a multi-acre, self-contained psychiatric hospital designed and built according to the Kirkbride Plan.

Taunton State Hospital is a psychiatric hospital located on Hodges Avenue in Taunton, Massachusetts. Established in 1854, it was originally known as the State Lunatic Hospital at Taunton. It was the second state asylum in Massachusetts. Most of the original part of the facility was built in a unique and rare neo-classical style designed by architects Boyden & Ball. It is also a Kirkbride Plan hospital and is located on a large 154-acre (62 ha) farm along the Mill River.
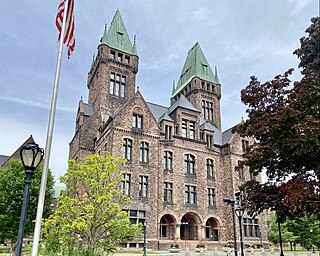
The Richardson Olmsted Campus in Buffalo, New York, United States, was designated a National Historic Landmark in 1986. The site was designed by the American architect Henry Hobson Richardson in concert with the famed landscape team of Frederick Law Olmsted and Calvert Vaux in the late 1800s, incorporating a system of enlightened treatment for people with mental illness developed by Dr. Thomas Story Kirkbride. Over the years, as mental health treatment changed and resources were diverted, the buildings and grounds began a slow deterioration. In 2006, the Richardson Center Corporation was formed to restore the buildings.

Western State Hospital, called Western State Lunatic Asylum in its early years, is a hospital for the mentally ill in Staunton, Virginia, which admitted its first patient on July 24, 1828.

The South Carolina State Hospital was a publicly funded state-run psychiatric hospital in Columbia, South Carolina. Founded in 1821 as the South Carolina Lunatic Asylum, it was one of the first public mental hospitals established in the United States. The Mills Building, its first building, was designed by early American architect Robert Mills, and is a National Historic Landmark. The hospital had more than 1,000 patients in 1900, but with the transition of mental health facilities to community settings, it closed in the late 1990s. While buildings on the campus were temporarily used for inpatient services into the early 2000s, they were not part of the State Hospital, but other inpatient facilities of the agency. Several buildings on its campus housed offices and storage facilities of the state's Department of Mental Health until approximately 2014. In October of 2014, the Department sold the first parcels of the property into private ownership and received the first sale proceeds. The William S. Hall Psychiatric Institute remained on the campus until 2015, when it moved to a new facility on Department's Northeast Columbia Campus. As of January 2021, 100% of the South Carolina State Hospital property had been transferred to private ownership. Proceeds from the sale of the Bull Street property must be used to benefit patients of the Agency. As of August 2020, the SC Mental Health Commission had authorized the expenditure of $10 million of the proceeds, $6.5 million, for the development of additional community housing for patients.

The Boston Consumptives Hospital is a historic tuberculosis hospital in the Mattapan neighborhood of Boston, Massachusetts. It consists of a complex of eighteen historic buildings on 52 acres (21 ha) of land. Most of these buildings were built between 1908 and 1932, although the Superintendent's House predates the hospital's construction; it is an Italianate house built c. 1856. They are predominantly brick buildings that are Colonial Revival in character, although the 1929 main administration building has a variety of different revival elements. Several of the buildings on the campus—The Administrative or Foley Building; The Doctor's Residences, Dormitories and Wards; and The Power House—were designed by the renowned architectural firm Maginnis and Walsh. The complex was the largest tuberculosis hospital in the state, built in response to reports that the disease was responsible for more deaths than any other in the city. The facility was used for the treatment of tuberculosis through the middle of the 20th century, and then stood largely vacant until 2002, when plans were laid to rehabilitate the property for other uses.

Westborough State Hospital, originally "Westborough Insane Hospital", was a historic hospital in Westborough, Massachusetts, which sat on more than 600 acres (240 ha). The core campus area was located between Lyman Street and Chauncy Lake, north of Massachusetts Route 9. The hospital was added to the National Register of Historic Places in 1994.
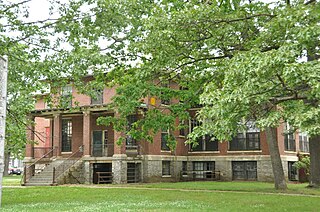
The Wrentham Developmental Center, formerly Wrentham State School, is a historic state-run medical facility for the treatment of psychiatric and developmental disorders. It is located on a large campus at the junction of Emerald and North Streets in Wrentham, Massachusetts. The school was authorized by the state in 1906, and the first phase of the campus was developed between 1909 and 1917. The school opened in 1910. The school had a typical patient population of 1,200-1,300 during the 1920s. The name was changed in the 1990s. The school campus was added to the National Register of Historic Places in 1994.

The Foxborough Pumping Station is a historic water pumping station at 25 Pumping Station Road in Foxborough, Massachusetts. Its main pumphouse was designed by Ernest N. Boyden, a regionally known architect of water supply systems, and was built in 1891; it is a brick structure with Queen Anne styling. The station also includes several historic wells, a period garage, and the man-made Fales Pond, a once-dammed section of the Neponset Reservoir near the pumphouse. The station was listed on the National Register of Historic Places in 2005.
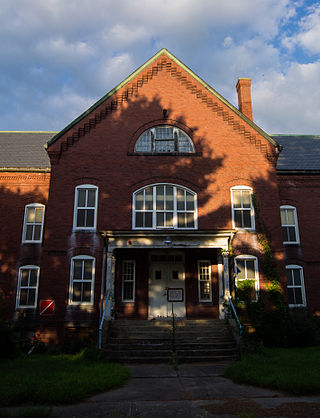
Medfield State Hospital, originally the Medfield Insane Asylum, is a historic former psychiatric hospital complex at 45 Hospital Road in Medfield, Massachusetts, United States. The asylum was established in 1892 as the state's first facility for dealing with chronic mental patients. The college-like campus was designed by William Pitt Wentworth and developed between 1896 and 1914. After an era dominated by asylums built using the Kirkbride Plan, Medfield Insane Asylum was the first asylum built using the new Cottage Plan layout, where instead of holding patients in cells, they would be integrated into a small community and work a specific job. It was formally renamed "Medfield State Hospital" in 1914.
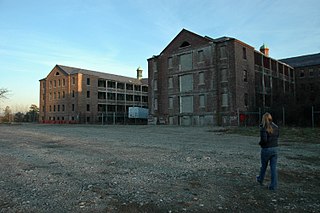
Northampton State Hospital was a historic psychiatric hospital at 1 Prince Street on top of Hospital Hill outside of Northampton, Massachusetts. The hospital building was constructed in 1856. It operated until 1993, and the building was added to the National Register of Historic Places in 1994.
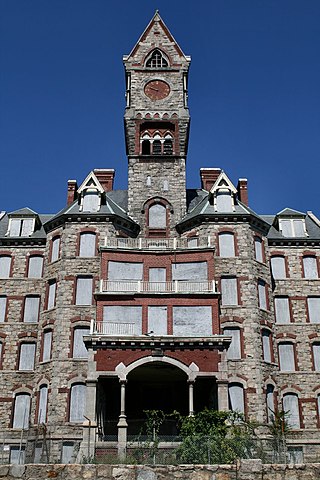
Worcester State Hospital was a Massachusetts state mental hospital located in Worcester, Massachusetts. It is credited to the architectural firm of Weston & Rand. The hospital and surrounding associated historic structures are listed as Worcester Asylum and related buildings on the National Register of Historic Places.

The Northampton Veterans Affairs Medical Center, formerly the Northampton Veterans Administration Hospital, is a facility of the United States Department of Veterans Affairs (VA) at 421 Main Street in the Leeds section of northern Northampton, Massachusetts. Its campus once consisted of about 286 acres (116 ha) of land, which had by 2012 been reduced to 105 acres (42 ha). The hospital was opened in 1924 to treat neuropsychiatric patients, but now provides a wider array of medical services.

The Bedford Veterans Affairs Medical Center, also known as the Edith Nourse Rogers Memorial Veterans Hospital, is a medical facility of the United States Department of Veterans Affairs (VA) at 200 Springs Road in Bedford, Massachusetts. Its campus once consisted of about 276 acres (112 ha) of land, which had by 2012 been reduced to 179 acres (72 ha). The hospital was opened in 1928 to treat neuropsychiatric patients, but now provides a wider array of medical services. Through the efforts of Congresswoman Edith Nourse Rogers, the center was expanded to offer services to women in 1947; her role led to the center being renamed in her honor by President Jimmy Carter.

The Portsmouth Cottage Hospital was the first hospital built in the city of Portsmouth, New Hampshire. Opened in 1884, it was one of the first hospitals in New Hampshire, and it served as the city's primary hospital facility until 1986, when Portsmouth Regional Hospital opened. Its 1895 campus has been repurposed to house city offices and the police station, and a senior living facility. A portion of that facility, representing its oldest buildings, was listed on the National Register of Historic Places in 1996.

The Maine Insane Hospital, later the Augusta Mental Health Institute (AMHI), was a psychiatric hospital in Augusta, Maine. It was the principal facility for the care and treatment of Maine's mentally ill from 1840 to 2004, and its surviving buildings represent the oldest surviving complex of mental care facilities in the United States. The complex is located on the east bank of the Kennebec River, immediately south of the former Kennebec Arsenal, and now primarily houses state offices. The hospital was replaced by the Riverview Psychiatric Center in 2004, located just to the south. The hospital's core complex was listed on the National Register of Historic Places in 1982, with the listing enlarged to encompass the entire campus in 2001.
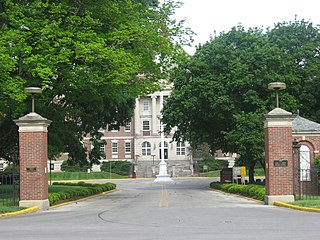
Indianapolis Veterans Administration Hospital, also known as Larue D. Carter Memorial Hospital is a historic hospital complex and national historic district located at Indianapolis, Indiana. The district resources were developed between 1930 and 1951 by the Veterans Administration, and encompasses 15 contributing buildings, 2 contributing sites, 2 contributing structures and 5 contributing objects on the hospital campus. The main complex is connected by an enclosed corridor and consists of the main hospital building (1931), kitchen/mess hall/boiler house/attendants' quarters, general medical building (1939), and recreation building (1941). The buildings reflect the Colonial Revival and Classical Revival styles of architecture.

The Little Campus is a historic district and part of the University of Texas at Austin campus in Austin, Texas. Originally built in 1856 as the Texas Asylum for the Blind, the complex was used for a variety of purposes through the late nineteenth and early twentieth centuries. It was acquired by the University of Texas after World War I and listed on the National Register of Historic Places in 1974.























