
The Metropolitan State Hospital was an American public hospital for the mentally ill, on grounds that extended across parts of Waltham, Lexington, and Belmont, Massachusetts. Founded in 1927, it was at one time the largest and most modern facility of its type in Massachusetts. It was closed in January 1992 as a result of the state's cost-cutting policy of closing its mental hospitals and moving patients into private and community-based settings. The main complex of buildings has subsequently been redeveloped into apartments. The hospital campus was listed on the National Register of Historic Places 1994. The property also housed the Gaebler Children's Center for mentally ill youth.

The Kirkbride Plan was a system of mental asylum design advocated by American psychiatrist Thomas Story Kirkbride (1809–1883) in the mid-19th century. The asylums built in the Kirkbride design, often referred to as Kirkbride Buildings, were constructed during the mid-to-late-19th century in the United States.

The Danvers State Hospital, also known as the State Lunatic Hospital at Danvers, The Danvers Lunatic Asylum, and The Danvers State Insane Asylum, was a psychiatric hospital located in Danvers, Massachusetts. It was built in 1874, and opened in 1878, under the supervision of prominent Boston architect Nathaniel Jeremiah Bradlee, on an isolated site in rural Massachusetts. It was a multi-acre, self-contained psychiatric hospital designed and built according to the Kirkbride Plan.

Taunton State Hospital is a psychiatric hospital located on Hodges Avenue in Taunton, Massachusetts. Established in 1854, it was originally known as the State Lunatic Hospital at Taunton. It was the second state asylum in Massachusetts. Most of the original part of the facility was built in a unique and rare neo-classical style designed by architects Boyden & Ball. It is also a Kirkbride Plan hospital and is located on a large 154-acre (62 ha) farm along the Mill River.
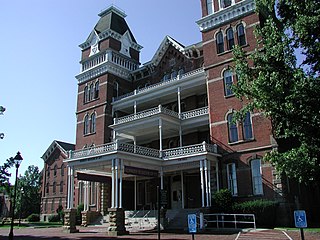
The Athens Lunatic Asylum, now a mixed-use development known as The Ridges, was a Kirkbride Plan mental hospital operated in Athens, Ohio, from 1874 until 1993. During its operation, the hospital provided services to a variety of patients including Civil War veterans, children, and those declared mentally unwell. After a period of disuse the property was redeveloped by the state of Ohio. Today, The Ridges are a part of Ohio University and house the Kennedy Museum of Art as well as an auditorium and many offices, classrooms, and storage facilities.
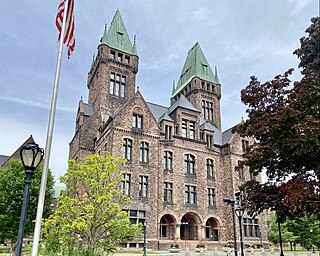
The Richardson Olmsted Complex in Buffalo, New York, United States, was designated a National Historic Landmark in 1986. The site was designed by the American architect Henry Hobson Richardson in concert with the landscape team of Frederick Law Olmsted, landscape architect of New York City's Central Park, and Calvert Vaux in the late 1800s, incorporating a system of treatment for people with mental illness developed by Thomas Story Kirkbride. Over the years, as mental health treatment changed and resources were diverted, the buildings and grounds began a slow deterioration. In 2006, the Richardson Center Corporation was formed to restore the buildings. The building was renovated and opened in 2023 at The Richardson Hotel.

Harrisburg State Hospital, formerly known from 1851 to 1937 as Pennsylvania State Lunatic Hospital, in Harrisburg, Pennsylvania, was Pennsylvania's first public facility to house the mentally ill and disabled. Its campus is located on Cameron and Maclay Streets, and operated as a mental hospital until 2006.

The Institute of Pennsylvania Hospital, also known as Kirkbride's Hospital or the Pennsylvania Hospital for Mental and Nervous Diseases, was a psychiatric hospital located at 48th and Haverford Streets in Philadelphia, Pennsylvania, USA. It operated from its founding in 1841 until 1997. The remaining building, now called the Kirkbride Center is now part of the Blackwell Human Services Campus.

Peoria State Hospital Historic District, also known as Bartonville State Hospital or Illinois Asylum for the Incurable Insane, was a psychiatric hospital operated by the State of Illinois from 1902 to 1973. The hospital is located in Bartonville, Illinois, near the city of Peoria in Peoria County. The hospital grounds and its 63 buildings are listed as a historic district on the National Register of Historic Places.

The Trans-Allegheny Lunatic Asylum, subsequently the Weston State Hospital, was a Kirkbride psychiatric hospital that was operated from 1864 until 1994 by the government of the U.S. state of West Virginia, in the city of Weston. Weston State Hospital got its name in 1913 which was used while patients occupied it, but was changed back to its originally commissioned, unused name, the Trans-Allegheny Lunatic Asylum, after being reopened as a tourist attraction.
Mendota Mental Health Institute (MMHI) is a public psychiatric hospital in Madison, Wisconsin, United States, operated by the Wisconsin Department of Health Services. The hospital is accredited by the Joint Commission. Portions of the facility are included in the Wisconsin Memorial Hospital Historic District, District #88002183. The Mendota State Hospital Mound Group and Farwell's Point Mound Group are also located at the facility.
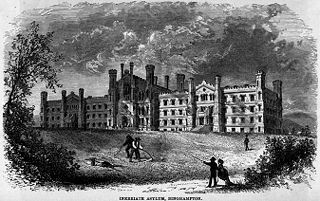
The New York State Inebriate Asylum, later known as Binghamton State Hospital, was the first institution designed and constructed to treat alcoholism as a mental disorder in the United States. Located in Binghamton, NY, its imposing Gothic Revival exterior was designed by New York architect Isaac G. Perry and construction was completed in 1864. The building was declared a National Historic Landmark in 1997. In 2015, Binghamton University announced it had taken stewardship of the building and will proceed with plans for rehabilitation of the building.

The South Carolina State Hospital was a publicly funded state-run psychiatric hospital in Columbia, South Carolina. Founded in 1821 as the South Carolina Lunatic Asylum, it was one of the first public mental hospitals established in the United States. The Mills Building, its first building, was designed by early American architect Robert Mills, and is a National Historic Landmark. The hospital had more than 1,000 patients in 1900, but with the transition of mental health facilities to community settings, it closed in the late 1990s. While buildings on the campus were temporarily used for inpatient services into the early 2000s, they were not part of the State Hospital, but other inpatient facilities of the agency. Several buildings on its campus housed offices and storage facilities of the state's Department of Mental Health until approximately 2014. In October 2014, the Department sold the first parcels of the property into private ownership and received the first sale proceeds. The William S. Hall Psychiatric Institute remained on the campus until 2015, when it moved to a new facility on Department's Northeast Columbia Campus. As of January 2021, 100% of the South Carolina State Hospital property had been transferred to private ownership. Proceeds from the sale of the Bull Street property must be used to benefit patients of the Agency. As of August 2020, the SC Mental Health Commission had authorized the expenditure of $10 million of the proceeds, $6.5 million, for the development of additional community housing for patients.

Broughton Hospital is a psychiatric hospital located in Morganton, North Carolina. It is administered by North Carolina Department of Health and Human Services Division of Mental Health, Developmental Disabilities and Substance Abuse Services.

The Boston Consumptives Hospital is a historic tuberculosis hospital in the Mattapan neighborhood of Boston, Massachusetts. It consists of a complex of eighteen historic buildings on 52 acres (21 ha) of land. Most of these buildings were built between 1908 and 1932, although the Superintendent's House predates the hospital's construction; it is an Italianate house built c. 1856. They are predominantly brick buildings that are Colonial Revival in character, although the 1929 main administration building has a variety of different revival elements. Several of the buildings on the campus—The Administrative or Foley Building; The Doctor's Residences, Dormitories and Wards; and The Power House—were designed by the renowned architectural firm Maginnis and Walsh. The complex was the largest tuberculosis hospital in the state, built in response to reports that the disease was responsible for more deaths than any other in the city. The facility was used for the treatment of tuberculosis through the middle of the 20th century, and then stood largely vacant until 2002, when plans were laid to rehabilitate the property for other uses.

Westborough State Hospital, originally "Westborough Insane Hospital", was a historic hospital in Westborough, Massachusetts, which sat on more than 600 acres (240 ha). The core campus area was located between Lyman Street and Chauncy Lake, north of Massachusetts Route 9. The hospital was added to the National Register of Historic Places in 1994.
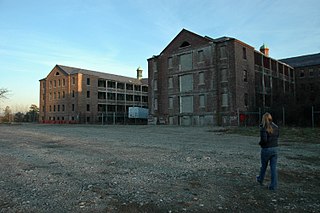
Northampton State Hospital was a historic psychiatric hospital at 1 Prince Street on top of Hospital Hill outside of Northampton, Massachusetts. The hospital building was constructed in 1856. It operated until 1993, and the building was added to the National Register of Historic Places in 1994.
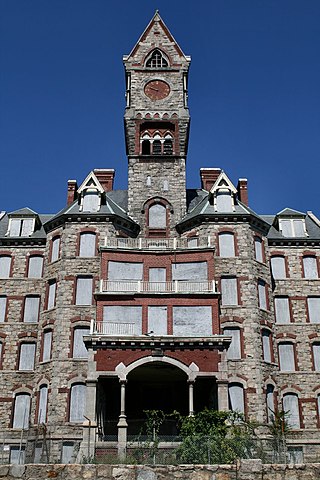
Worcester State Hospital was a Massachusetts state mental hospital located in Worcester, Massachusetts. It is credited to the architectural firm of Weston & Rand. The hospital and surrounding associated historic structures are listed as Worcester Asylum and related buildings on the National Register of Historic Places.

The Maine Insane Hospital, later the Augusta Mental Health Institute (AMHI), was a psychiatric hospital in Augusta, Maine. It was the principal facility for the care and treatment of Maine's mentally ill from 1840 to 2004, and its surviving buildings represent the oldest surviving complex of mental care facilities in the United States. The complex is located on the east bank of the Kennebec River, immediately south of the former Kennebec Arsenal, and now primarily houses state offices. In 2004, the hospital was replaced by the Riverview Psychiatric Center, located just to the south. The hospital's core complex was listed on the National Register of Historic Places in 1982, with the listing enlarged to encompass the entire campus in 2001.

The Worcester State Hospital Farmhouse is a historic psychiatric hospital building at 361 Plantation Street, on the former grounds of the Worcester State Hospital in Worcester, Massachusetts. Built in 1895, it is a well-preserved local example of Georgian Revival architecture, and is notable as a prototype for similar buildings in the Massachusetts state hospital network. It served as an outbuilding of Worcester State Hospital until 1969, housing select residents who worked in its fields. It now houses state mental health offices. It was listed on the National Register of Historic Places in 2017.






















