
Lindenwood University is a private university in St. Charles, Missouri. Founded in 1832 by George Champlin Sibley and Mary Easton Sibley as The Lindenwood School for Girls, it is the second-oldest higher-education institution west of the Mississippi River.

Marycrest College Historic District is located on a bluff overlooking the West End of Davenport, Iowa, United States. The district encompasses the campus of Marycrest College, which was a small, private collegiate institution. The school became Teikyo Marycrest University and finally Marycrest International University after affiliating with a private educational consortium during the 1990s. The school closed in 2002 because of financial shortcomings. The campus has been listed on the Davenport Register of Historic Properties and on the National Register of Historic Places since 2004. At the time of its nomination, the historic district consisted of 13 resources, including six contributing buildings and five non-contributing buildings. Two of the buildings were already individually listed on the National Register.

St. Luke's Church, also known as Old Brick Church, or Newport Parish Church, is a historic church building, located in the unincorporated community of Benns Church, near Smithfield in Isle of Wight County, Virginia, United States. It is the oldest church in Virginia and oldest church in British North America of brick construction. According to local tradition the structure was built in 1632, but other evidence points to a date of 1682; see Dating controversy.

The Main Building of Vassar College is the oldest surviving building on its campus in Poughkeepsie, New York, and the center of academic life. It was built by James Renwick, Jr. in the Second Empire style in 1861, the second building in the history of what was one of America's first women's colleges. It is one of the earliest, largest, and most important examples of Second Empire architecture in the United States and is a National Historic Landmark for its architecture and educational significance. At the time of its completion, the structure contained the most interior space of any building in the United States, and housed the entire college, including dormitories, libraries, classrooms, and dining halls. Currently, the first and second floors house campus administration while the remaining three house student rooms.

Pawtucket City Hall is located at 137 Roosevelt Avenue, just outside the central business district of Pawtucket, Rhode Island. The Art Deco-style building was designed by Providence architect John O'Malley and was built in 1933–1936, its cost subsidized by funds from the Works Progress Administration.

Tulip Hill is a plantation house located about one mile from Galesville in Anne Arundel County in the Province of Maryland. Built between 1755 and 1756, it is a particularly fine example of an early Georgian mansion, and was designated a National Historic Landmark in 1970 for its architecture.
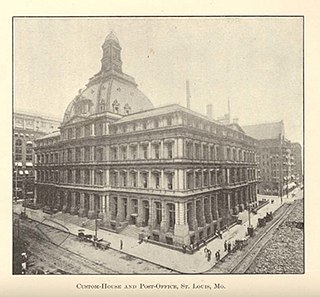
The U.S. Custom House and Post Office is a court house at 815 Olive Street in downtown St. Louis, Missouri.

The Monroe Avenue Commercial Buildings, also known as the Monroe Block, is a historic district located along a block-and-a-half stretch at 16-118 Monroe Avenue in Detroit, Michigan, just off Woodward Avenue at the northern end of Campus Martius. The district was designated a Michigan State Historic Site in 1974 and listed on the National Register of Historic Places in 1975. The thirteen original buildings were built between 1852 and 1911 and ranged from two to five stories in height. The National Theatre, built in 1911, is the oldest surviving theatre in Detroit, a part of the city's original theatre district of the late 19th century, and the sole surviving structure from the original Monroe Avenue Commercial Buildings historic period.

The Alexandria City Hall also known as the Alexandria Market House & City Hall, in Alexandria, Virginia, is a building built in 1871 and designed by Adolph Cluss. It was listed on the U.S. National Register of Historic Places in 1984. The site was originally a market from 1749 and courthouse from 1752. A new building was constructed in 1817 but after an extensive fire in 1871 it was rebuilt as a replica of the former building.

St. Anthony's Catholic Church is a parish church in the Diocese of Davenport. The parish complex is located in downtown Davenport, Iowa, United States, at the corner of Fourth and Main Streets. It is the first church congregation organized in the city of Davenport and the second Catholic congregation, after St. Raphael's in Dubuque, in the state of Iowa. The parish buildings were listed on the National Register of Historic Places as St. Anthony's Roman Catholic Church Complex in 1984. The designation includes the church and the former school building, which is the parish's original church building and the oldest standing church building in Iowa. The designation also included the rectory, which was partially torn down in 2009. The complex was also listed on the Davenport Register of Historic Properties in 1992 as St. Anthony's Church Square. The property has been known historically as Church Square. In 2020 the parish buildings, except for the parish center, were included as contributing properties in the Davenport Downtown Commercial Historic District. Because of its recent construction date, the parish center is excluded as a contributing property.
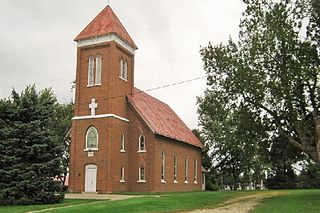
St. Joseph's Catholic Church is a former parish of the Diocese of Davenport. The church is located in Dallas township in rural Marion County, Iowa, United States. It was part of the now defunct village of Bauer. The closest communities are Melcher-Dallas and Lacona. The church building still stands and together with the adjacent cemetery comprises an historic district listed on the National Register of Historic Places.

St. Mary's Catholic Church is a parish church of the Diocese of Davenport. The church is located at the corner of St. Mary's and Washburn Streets in the town of Riverside, Iowa, United States. The entire parish complex forms an historic district listed on the National Register of Historic Places as St. Mary's Parish Church Buildings. The designation includes the church building, rectory, the former church, and former school building. The former convent, which was included in the historical designation, is no longer in existence.

St. Aloysius Catholic Church is a historic Roman Catholic church in Carthagena, an unincorporated community in Marion Township, Mercer County, Ohio, United States. Built in the late nineteenth century, it remains the home of an active parish, and it has been designated a historic site because of its well-preserved architecture.

St. Rose's Catholic Church is a historic Catholic church in St. Rose, an unincorporated community in Marion Township, Mercer County, Ohio, United States.
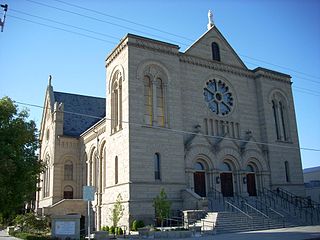
The Cathedral of St. John the Evangelist, also known simply as St. John's Cathedral, is a Catholic cathedral and parish church in the western United States, located in Boise, Idaho. The seat of the Diocese of Boise, the church building was individually listed on the National Register of Historic Places in 1978. It was included as a contributing property of the St. John's Cathedral Block when the rest of the parish buildings on Block 90 were added to the National Register in 1982. That same year, the parish buildings were included as a contributing property in the Fort Street Historic District.
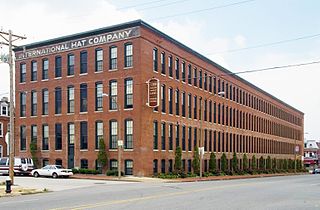
Brown Shoe Company's Homes-Take Factory, also known as the International Hat Company Warehouse, is a historic building location at 1201 Russell Boulevard in the Soulard neighborhood of St. Louis, Missouri. Built in 1904, by renowned architect Albert B. Groves, the building was originally a factory for the Brown Shoe Company, based in St. Louis. In 1954, the factory was subsequently converted into a warehouse by the International Hat Company. The site has been recognized as a testament to Grove's architectural expertise in the principles of factory design, namely technical advances in layout planning, operational efficiency, and employee safety. Additionally, the factory epitomizes the early 20th century cultural transformation and socio-industrial development of St. Louis into a manufacturing powerhouse. In particular, the Brown Shoe Company is recognized as a principal player in challenging the 19th century dominance of the New England shoe industry. This significantly contributed to the early 20th century sobriquet of St. Louis as the city of "shoes, booze, and blues." The Brown Shoe Company's Homes-Take factory is considered to be among the pioneering industrial facilities of this historic transformation.

The Dearborn City Hall Complex is a complex of three government buildings located at 13615 Michigan Avenue in Dearborn, Michigan. The complex includes the 1921 Dearborn City Hall, the 1929 Police and Municipal Courts Building, and an office/auditorium concourse addition constructed in 1981. The complex was listed on the National Register of Historic Places in 2014.

St. Mary's Institute of O'Fallon, also known as the Motherhouse for the Congregation of the Sisters of the Adoration of the Most Precious Blood, is a historic convent, school, and national historic district located at O'Fallon, St. Charles County, Missouri. The district encompasses 11 contributing buildings and 1 contributing site. The main building is the three-story, Gothic Revival style motherhouse. Its original section was built in 1874, with a series of interconnected wings dating from 1874 through 1997 making for a complex, irregular plan building. The building includes the convent, two chapels, academy, novitiate, dining room, kitchen, gym, and infirmary. A part of the building houses the O'Fallon City Hall.
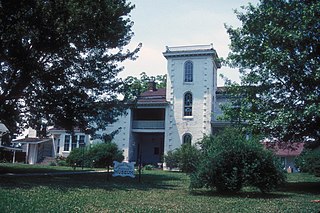
Downing House is a historic home located at Memphis, Scotland County, Missouri. It was built about 1858, and is a two-story brick dwelling with Greek Revival and Italian Villa style design elements. It measures approximately 68 feet by 48 feet, and consists of a rectangular block with a T-shaped section. It features a three-story tower, prominent quoins, a modillioned cornice and a mixture of round-arched and linteled windows. The building houses a local history museum.

Main Building is the central administration building of St. Edward's University in Austin, Texas, and formerly also of St. Edward's High School. First completed in 1888 and rebuilt after a fire in 1903, Main Building has been listed on the National Register of Historic Places since 1973, along with adjacent Holy Cross Hall.
























