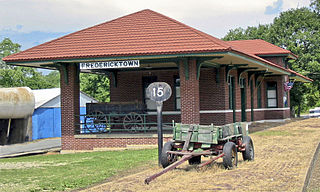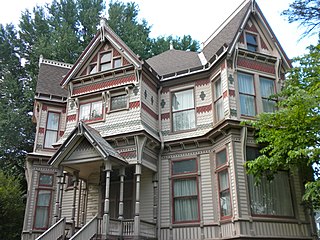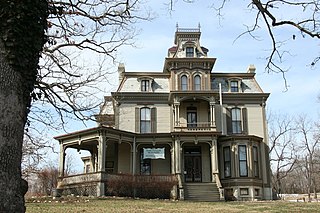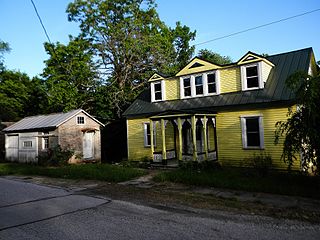
The Missouri Governor's Mansion is a historic U.S. residence in Jefferson City, Missouri. It is located at 100 Madison Street. On May 21, 1969, it was added to the U.S. National Register of Historic Places. It is located in the Missouri State Capitol Historic District.

The Elks Club Lodge No. 501 is a historic Elks Lodge located at Joplin, Jasper County, Missouri. It was built in 1904–1905, and is a two-story brick and stone hip roofed building designed in Colonial Revival / Georgian Revival architectural styles. It measures 102 feet by 62 feet and features a columned portico flanked by two slightly projecting bays accentuated by limestone quoins.

Hillside, also known as the Charles Schuler House, is a mansion overlooking the Mississippi River on the east side of Davenport, Iowa, United States. It has been individually listed on the National Register of Historic Places since 1982, and on the Davenport Register of Historic Properties since 1992. In 1984 it was included as a contributing property in the Prospect Park Historic District.

Emig Mansion is a historic home located at Emigsville, Manchester Township, York County, Pennsylvania, US. It was built in about 1810 and is a 2½-story, Georgian-style brick dwelling. It measures about 66 feet long by 30 feet wide. It is five bays wide and two bays deep and has a slate-covered gable roof. A large wing was added in about 1885. The wing is four bays by two bays and integral porches. The house was remodeled in the early 20th century to add a large two-story bay window and porches. The front porch has Doric order columns and the porch on the south facade is semi-circular.

Julian–Clark House, also known as the Julian Mansion, is a historic home located at Indianapolis, Marion County, Indiana. It was built in 1873, and is a 2+1⁄2-story, Italianate style brick dwelling. It has a low-pitched hipped roof with bracketed eaves and a full-width front porch. It features a two-story projecting bay and paired arched windows on the second story. From 1945 to 1973, the building housed Huff's Sanitarium.

William N. Thompson House, also known as Old Governor's Mansion, is a historic home located at Indianapolis, Marion County, Indiana. It was built in 1920, and is Georgian Revival style buff-colored brick mansion. It consists of a two-story, five-bay, central section flanked by one-story wings. It has a slate hipped roof and features a full width front porch and an elliptical portico at the main entry. The house served as the Governor's Mansion from 1945 to 1970.

Christamore House is a historic settlement house associated with Butler University and located at Indianapolis, Marion County, Indiana. It was built between 1924 and 1926, and is 2+1⁄2-story, U-shaped, Georgian Revival style brick mansion. It consists of a two-story, five-bay, central section flanked by one-story wings. It has a slate hipped roof and is nine bays wide, with a three-bay central pavilion. The building features large round-arched windows and contains an auditorium and a gymnasium.

Louis Levey Mansion, also known as the Pilgrim Life Insurance Company Building, is a historic home located at Indianapolis, Indiana. It was built in 1905, and is a two-story, Italian Renaissance style limestone dwelling consisting of a three bay by four bay main block with a one bay by two bay rear block. It has a semicircular bay on the rear facade. The front facade features a round arched entrance flanked by pilasters and the roof is ringed by a balustrade. The house was converted for commercial uses in the 1950s.
Wheaton Missouri and North Arkansas Railroad Depot is a historic train station located at Wheaton, Barry County, Missouri. It was built in 1908 by the Missouri and Northern Arkansas Railroad. It is a one-story rectangular frame building with a hipped roof. It measures 18 feet by 58 feet and features a three-sided bay window. It remained in use until 1947.
Prior Jackson Homeplace, also known as Cedar Lawn and Fern Valley, is a historic home located near Fayette, Howard County, Missouri. It was built about 1856, and is a two-story, three-bay, Classical Revival style red brick dwelling with a two-story rear wing with an enclosed gallery porch. It measures 51 feet by 44 feet and has a pitched hipped roof.
Johnson Morrow House is a historic home located at Callao, Macon County, Missouri. It was built about 1912, and is a two-story, Queen Anne style frame dwelling. The house measures 37 feet by 49 feet and is cubic in shape. It has a complex hipped roof, large side bays, and a full front porch.

Fredericktown Missouri Pacific Railroad Depot, also known as the Fredericktown Depot, is a historic train station located at Fredericktown, Madison County, Missouri. It was built in 1917 by the St. Louis, Iron Mountain and Southern Railway, later Missouri Pacific Railroad. It is a one-story rectangular brick building with a low-pitched red tile hipped roof with Prairie School and Bungalow / American Craftsman style influences. It measures 22 feet by 128 feet, and features widely overhanging eaves supported by large curvilinear brackets and a projecting dispatcher's bay. In 1917–1918, the new Fredericktown Missouri Pacific Depot took over passenger service, while freight continued to be handled by the original St. Louis, Iron Mountain and Southern Railroad Depot. Passenger service to Fredericktown was discontinued in 1972 and the building subsequently used for commercial enterprises.

Jacob Swank House is a historic home located near Charleston, Mississippi County, Missouri. It was built in 1839, and is a two-story, five-bay, L-plan, Classic Revival style orange-red brick dwelling. It measures approximately 40 feet, 6 inches, by 36 feet, 9 inches, and is topped by a simple ridge roof. The front facade features a three-bay hip roofed front porch.

Mathew H. Ritchey House, also known as Mansion House and Belle Starr House, is a historic home located in Newtonia, Newton County, Missouri. It was built about 1840, and is a two-story, brick dwelling with a two-story rear wing built using slave labor. The house rests on a sandstone block foundation and has a side-gabled roof. It features a one-story front portico and interior end chimneys. Also on the property is the contributing Ritchey family cemetery, outbuildings, and a well. During the American Civil War, the site saw fighting during both the First and Second Battles of Newtonia, which required its use as a hospital after the battles. It was listed on the National Register of Historic Places in 1978 and is a contributing property in the First Battle of Newtonia Historic District. The building was damaged by a tornado in 2008.

Gov. Lloyd Crow Stark House and Carriage House, also known as the Stark Mansion, is a historic home located at Louisiana, Pike County, Missouri. It was built in 1891, and is a two-story, Stick / Eastlake movement style brick mansion. It features three two-story bays on the primary facade, and centered, one-story bays on the side elevations, with gable roofs, fishscale shingles, and a decorative front porch. Also on the property is a contributing carriage house. This was the home of Missouri Governor Lloyd Crow Stark from 1915 to 1940.

John Garth House, also known as Woodside Place, is a historic home located near Hannibal, Ralls County, Missouri. It was built about 1871, and is a 2+1⁄2-story, Second Empire style frame dwelling. It measures approximately 99 feet by 54 feet and sits on a limestone block foundation. It features mansard roofs, projecting tower, four porches, and two semi-octagonal bay windows. It was built as a summer home for John H. Garth a prominent local citizen of Hannibal, Missouri and friend of Samuel Clemens. It is operated as Garth Woodside Mansion Bed and Breakfast Inn.

Charles McLee Farris House is a historic home located at Augusta, St. Charles County, Missouri. It was built about 1850, and is a 1+1⁄2-story, three-bay, frame dwelling on a stone foundation and with a saddlebag plan. The house measures approximately 32 feet wide and 30 feet deep. It has a side gable roof with dormer and one-bay front porch.

Lindenwood Hall, also known as Sibley Hall, is a historic building located on the campus of Lindenwood University at St. Charles, St. Charles County, Missouri. The original section was built in 1857, with wings added in 1881 and 1887. The original section is a three-story plus full basement, rectangular, red brick building measuring 73 feet wide by 48 feet deep. It has Classical Revival and Italianate style detailing including a two-story front portico, paired arched windows, and a low hipped roof. The three-story brick wings resulted in a "U"-shaped plan and feature three-story, three sided bay windows.

Wentzville Tobacco Company Factory was a historic tobacco factory located at Wentzville, St. Charles County, Missouri. It was built in 1885, and is a 2 1/2-story, three bay by six bay brick building with timber framing. It measures approximately 40 feet by 90 feet and has a gable roof with long shed dormers.

Buckner House is a historic home located at Marshall, Saline County, Missouri. It was built in 1906, and is a two-story, three-bay, Classical Revival style frame dwelling with a hipped roof. It measures 48 feet by 48 feet and rests on a cut stone and concrete foundation. The front facade features an elaborate double porch.




















