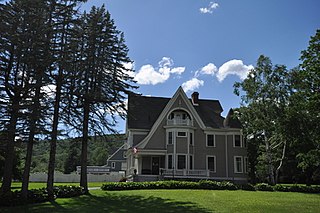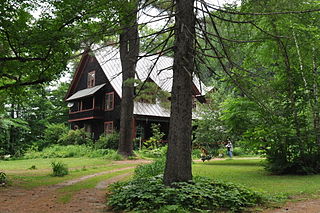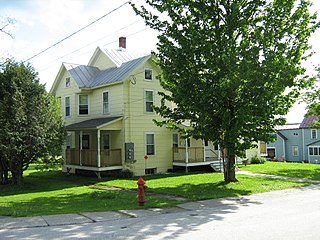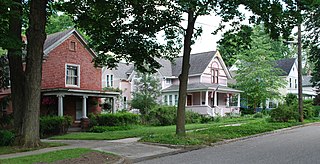
The Lewis Grout House is a historic house on Western Avenue at Bonnyvale Road in West Brattleboro, Vermont. Built in about 1880 for a widely traveled minister, it is a well-preserved and somewhat late example of Gothic Revival architecture. It was listed on the National Register of Historic Places in 1996.

The Frederick Squire House is a historic house at 185 North Street in Bennington, Vermont. Built about 1887, it is one of the town's finest examples of Queen Anne Victorian architecture. It was listed on the National Register of Historic Places in 1992.

The Tudor House is a historic house on Vermont Route 8 in Stamford, Vermont. Built in 1900 by what was probably then the town's wealthiest residents, this transitional Queen Anne/Colonial Revival house is one of the most architecturally sophisticated buildings in the rural mountain community. It was listed on the National Register of Historic Places in 1979.

The Arthur Perkins House is a historic house at 242 South Main Street in Rutland, Vermont. Built in 1915, it is a Colonial Revival brick house with unusual cast and poured concrete trim elements. It was built for the owner of a nearby clay processing business. The house was listed on the National Register of Historic Places in 1988.

The Augustus and Laura Blaisdell House is a historic house at 517 Depot Street in Chester, Vermont. Built in 1868 for a local businessman, it is a fine local example of transitional Greek Revival-Italianate architecture. It has historically served both commercial and residential functions, and now contains apartments. It was listed on the National Register of Historic Places in 2014.

The Gate of the Hills is a historic house at North and Royalton Hill Roads in Bethel, Vermont. Built about 1896, it was until 1918 home to Mary E. Waller, a prolific novelist and essayist of the early 20th century. The house is also a distinctive early example of Dutch Colonial Revival architecture, probably based on designs originating in the Netherlands. It was listed on the National Register of Historic Places in 1991.

The John Strong Mansion Museum or John Strong House is a historic house museum on Vermont Route 17W in Addison, Vermont. It was built in 1795-96 by John Strong, a Vermont politician and veteran of the American Revolutionary War. It is one of Vermont's grandest examples of late 19th-century Federal architecture. It is now operated as a museum by the Daughters of the American Revolution, open between Memorial Day and Labor Day. It is surrounded by D.A.R. State Park. The house was listed on the National Register of Historic Places in 1980.
The Duplex at 22-26 Johnson Street is a historic multiunit residential building in Burlington, Vermont. Built about 1888, it is a good local example of vernacular Queen Anne Victorian architecture, built as worker housing in the growing city. It was listed on the National Register of Historic Places in 2012.
The Duplex at 73-75 Sherman Street is a historic multiunit residential building in Burlington, Vermont. Built about 1912 as a livery stable, it was adapted into a residential duplex in 1927. It is a good local example of vernacular Colonial Revival architecture, built as worker housing in the growing city. It was listed on the National Register of Historic Places in 2013.

The William Fitzgerald Block is a historic mixed-use commercial and residential building at 57-63 North Champlain Street in Burlington, Vermont. Built about 1887, it is a well-preserved example of a period neighborhood store with residences above. It was listed on the National Register of Historic Places in 2012.

44 Front Street in Burlington, Vermont is a well-preserved vernacular Queen Anne Revival house. Built about 1860 and significantly altered in 1892, it is representative of two periods of the city's growth in the 19th century. It was listed on the National Register of Historic Places in 2008.

The LeFerriere House is a historic house at 171-173 Intervale Avenue in Burlington, Vermont. Built about 1888 as worker housing in the city's Old North End, it is architecturally a distinctive vernacular interpretation of Queen Anne architecture. It was listed on the National Register of Historic Places in 2008 as the LeFarriere House.

The Normand House is a historic residential property at 163-65 Intervale Avenue in Burlington, Vermont. Built in 1869 as a single-family and enlarged into three units in 1890, it is a well-preserved example of period worker housing. It was listed on the National Register of Historic Places in 2008.

The Saltus Grocery Store is a historic mixed-use commercial and residential building at 299-301 North Winooski Street in Burlington, Vermont. Built in 1897, it is a well-preserved example of a neighborhood store of the period. It was listed on the National Register of Historic Places in 2001.

The F.W. Wheeler House is a historic two-family residence at 31 Intervale Street in Richford, Vermont. Built in 1904 for a photographer, it is an unusual instance in the community of a duplex with Queen Anne styling. It was listed on the National Register of Historic Places in 2004.

The Lamoille County Courthouse is located at 154 Main Street in Hyde Park, the shire town of Lamoille County, Vermont. Built in 1912 to a design by Burlington architect Zachary Taylor Austin (1850–1910), it is a good example of Romanesque and Colonial Revival architecture. It was listed on the National Register of Historic Places in 1996.

68 Highland Avenue is a historic apartment building in the city of Newport, Vermont. Built about 1919, it is a well-preserved example of typical Vermont multi-unit housing of the period, retaining a number of distinctive Colonial Revival features, including pressed-metal siding. It was listed on the National Register of Historic Places in 2000.

The Old West Side Historic District is a primarily residential historic district located in Ann Arbor, Michigan and roughly bounded by 7th Street, Main Street, Huron Street, Pauline Boulevard, and Crest Avenue. It was listed on the National Register of Historic Places in 1972.
The Moses P. Perley House is a historic house at 527 Main Street in Enosburg Falls, Vermont. Built in 1903, it is a locally prominent example of the Shingle and Colonial Revival styles of architecture, designed by Burlington architect Walter R. B. Willcox for a local businessman. The house was listed on the National Register of Historic Places in 2020. It is now a bed and breakfast inn.
The Green Mountain Cottage is a historic tourist accommodation at 61 Church Street in Mount Holly, Vermont. Built about 1853 as a farm house, it was converted into a tourist house in the 1880s, and has undergone numerous alterations which give it a predominantly Colonial Revival feel. The house, along with a period barn, were listed on the National Register of Historic Places in 2021. It is now a private residence.



















