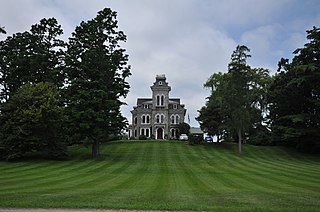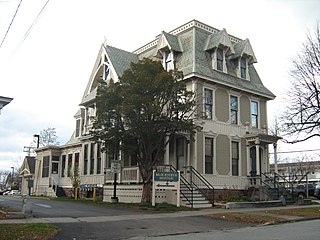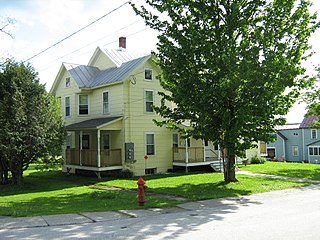
The King Block is a historic apartment house at 117 High Street, Barton, Vermont, United States. It was added to the U.S. National Register of Historic Places on July 20, 2002. Built in 1870 and expanded several times, it is a well-preserved example of tenement-style worker housing of the late 19th century.

Shard Villa is a historic house at Shard Villa and Columbus Smith Roads in Salisbury, Vermont, USA. Built in 1872, it is an elaborate and sophisticated example of Second Empire architecture, built by Columbus Smith, a prominent international lawyer. It was listed on the National Register of Historic Places in 1989. The property has been used for many years as an elderly care facility and is one of the oldest such facilities in continuous operation in the state.

The Paris and Anna Fletcher House is a historic house on Vermont Route 22A in Bridport, Vermont. Built about 1813 and enlarged in the 1820s, it is a fine local example of late Federal architecture, with a distinctive shallow Doric portico. It was listed on the National Register of Historic Places in 1999, and now houses the local historical society.

The Apartment Building at 27 and 31 Peru Street and 29 Johnson Street is a historic multiunit residential building in Burlington, Vermont. Built about 1889, it is a good local example of vernacular Queen Anne Victorian architecture. It was listed on the National Register of Historic Places in 2014.

The Cornwall Town Hall is located at 2629 Vermont Route 30 in Cornwall, Vermont. Built in 1880 and enlarged in 1905 to also house the local Grange chapter, it is one of the rural community's few examples of Italianate architecture, and has served as a community meeting point since its construction. It was listed on the National Register of Historic Places in 1986.
The Duplex at 22-26 Johnson Street is a historic multiunit residential building in Burlington, Vermont. Built about 1888, it is a good local example of vernacular Queen Anne Victorian architecture, built as worker housing in the growing city. It was listed on the National Register of Historic Places in 2012.
The Duplex at 73-75 Sherman Street is a historic multiunit residential building in Burlington, Vermont. Built about 1912 as a livery stable, it was adapted into a residential duplex in 1927. It is a good local example of vernacular Colonial Revival architecture, built as worker housing in the growing city. It was listed on the National Register of Historic Places in 2013.

The William Fitzgerald Block is a historic mixed-use commercial and residential building at 57-63 North Champlain Street in Burlington, Vermont. Built about 1887, it is a well-preserved example of a period neighborhood store with residences above. It was listed on the National Register of Historic Places in 2012.

44 Front Street in Burlington, Vermont is a well-preserved vernacular Queen Anne Revival house. Built about 1860 and significantly altered in 1892, it is representative of two periods of the city's growth in the 19th century. It was listed on the National Register of Historic Places in 2008.

The Martin L. Kelsey House is a historic house at 43 Elmwood Avenue in Burlington, Vermont. Built in 1879 for a local merchant, it is a distinctive and architecturally varied house, with elements of the Second Empire, Queen Anne, and Stick styles on display. It was listed on the National Register of Historic Places in 1983, and now forms part of a senior housing complex.

The LeFerriere House is a historic house at 171-173 Intervale Avenue in Burlington, Vermont. Built about 1888 as worker housing in the city's Old North End, it is architecturally a distinctive vernacular interpretation of Queen Anne architecture. It was listed on the National Register of Historic Places in 2008 as the LeFarriere House.

The Mintzer House is a historic house at 175-177 Intervale Avenue in Burlington, Vermont. Built as a single-family home about 1898, it is well-preserved example of vernacular Colonial Revival architecture built as worker housing. Now a duplex, it was listed on the National Register of Historic Places in 2008.

The John B. Robarge Duplex is a historic multi-unit residence at 58-60 North Champlain Street in Burlington, Vermont. Built 1878–79, it is one of the city's few examples of an Italianate two-family house. It was listed on the National Register of Historic Places in 2005.

The Robarge-Desautels Apartment House is a historic multi-unit residence at 54 North Champlain Street in Burlington, Vermont. Built about 1900, it is a well-preserved example of a Queen Anne style apartment house. It was listed on the National Register of Historic Places in 2014.

The Lucy Ruggles House is a historic house at 262 South Prospect Street in Burlington, Vermont, USA. Its main section built in 1857, it is a prominent local example of Italianate architecture, with both older and newer ells to the rear. It is now home to a non-profit senior living facility, operating on the premises since 1932. It was listed on the National Register of Historic Places in 2005.

The Saltus Grocery Store is a historic mixed-use commercial and residential building at 299-301 North Winooski Street in Burlington, Vermont. Built in 1897, it is a well-preserved example of a neighborhood store of the period. It was listed on the National Register of Historic Places in 2001.

The F.W. Wheeler House is a historic two-family residence at 31 Intervale Street in Richford, Vermont. Built in 1904 for a photographer, it is an unusual instance in the community of a duplex with Queen Anne styling. It was listed on the National Register of Historic Places in 2004.

143 Highland Avenue is a well-preserved late 19th-century tenement house in the town of Hardwick, Vermont. It was built about 1889 to serve as housing for workers in the area's granite quarries, and preserves a number of the utilitarian features that characterize these types of worker housing. It was listed on the National Register of Historic Places in 2000.

The Lind Houses are a series of seven nearly identical houses on Pleasant Street in South Ryegate, Vermont. Built about 1905, they form one of the best-preserved examples of period worker housing in the state. They were listed on the National Register of Historic Places in 1988.

68 Highland Avenue is a historic apartment building in the city of Newport, Vermont. Built about 1919, it is a well-preserved example of typical Vermont multi-unit housing of the period, retaining a number of distinctive Colonial Revival features, including pressed-metal siding. It was listed on the National Register of Historic Places in 2000.





















