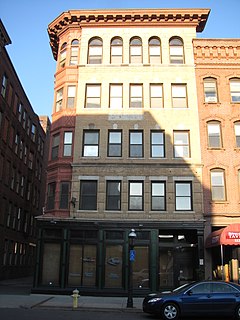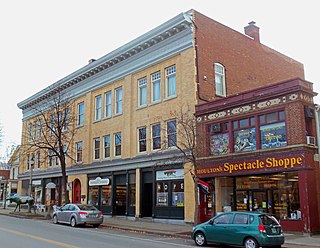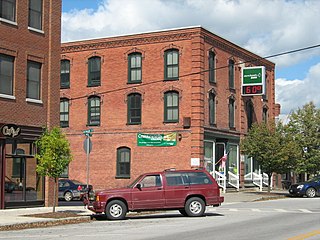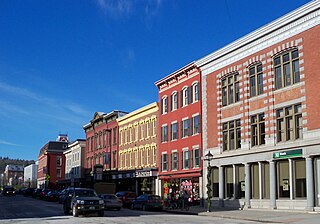
The Guenther & Handel's Block is a historic commercial building at 7—9 Stockbridge Street in Springfield, Massachusetts. Built in 1845 by Elam Stockbridge, it is one of the oldest surviving buildings in the city's downtown area, and one of its rare examples of Greek Revival commercial architecture. It was listed on the National Register of Historic Places in 1983.

The McKinney Building is a historic commercial building located at 1121-27 Main Street in Springfield, Massachusetts. It is locally significant as a good example of commercial Classical Revival architecture, and was part of generally southeastward trend in the growth of the city's downtown area.

The Mills—Hale—Owen Blocks were a collection of three historic mixed-use commercial and residential blocks at 959—991 Main Street in the South End of Springfield, Massachusetts. They occupied an entire city block on the east side of Main Street, between Union and Hubbard Streets, and were some of the city's best examples of commercial Italianate architecture, prior to their destruction in the 2011 Springfield tornado. They were listed on the National Register of Historic Places in 1985.

The Republican Block is a historic commercial building at 1365 Main Street in downtown Springfield, Massachusetts. Built in 1858, it heralded the northward expansion of the downtown north of Court Square, and was the first permanent home of the Springfield Republican, one of the state's oldest newspapers. It was listed on the National Register of Historic Places in 1978.

The U.S. Courthouse, Post Office and Customs House, also just known as the Federal Building, is a historic federal government building at Main and 2nd Streets in downtown Newport, Vermont. Completed in 1904, it served historically as a courthouse, as a customhouse, and as a post office, and is the city's tallest building. It was listed on the National Register of Historic Places in 1976.

The Public Market, also referred to as the Morrill Block, is a historic commercial building at 93-95 Washington Street in Dover, New Hampshire. Built about 1846, it is one of the few surviving Greek Revival commercial buildings in the city, best known for its long association with the local Morrill Furniture Company. It was listed on the National Register of Historic Places in 1985.

The Franklin Block is a historic commercial building at 75 Congress Street in downtown Portsmouth, New Hampshire. Built in 1879, this three-story brick building is the largest Victorian-era building standing in the city. It occupies the city block between Fleet Street and Vaughan Mall, a former street that is now a pedestrian mall. It was listed on the National Register of Historic Places in 1984.

The Mathewson Block is a historic commercial building at 101 Main Street in the center of Lyndonville, Vermont. Built in 1869, it was the first brick commercial building erected in Lyndonville, which was founded in 1866. It was listed on the National Register of Historic Places in 1999.

The Ritchie Block is a historic commercial building at 465-473 Main Street in downtown Bennington, Vermont. Built in 1895-96, it is a high quality example of Classical Revival architecture, with a distinctive pressed metal entablature. The building was listed on the National Register of Historic Places in 1986.

The Wait Block is a historic commercial building on Main Street in Manchester Center, Vermont. Built in 1884–85, it is a distinctive late example of vernacular Italianate design, executed in brick and marble. It notably survived the 1893 fire that devastated the village's business district. It was listed on the National Register of Historic Places in 1996.

The Dumas Tenements are a pair of four-unit apartment buildings, set back-to-back at 114 West Allen and 114 West Canal Streets in Winooski, Vermont. Built about 1907 by a French Canadian immigrant, they are among the only buildings of their type to survive the city's urban redevelopment efforts of the late 20th century. They were listed on the National Register of Historic Places in 2012.

The Billado Block is a historic commercial building at 371 Main Street in the Enosburg Falls village of Enosburgh, Vermont. Erected about 1885, it is the town's oldest surviving brick commercial building, built during a period of growth occasioned by the arrival of the railroad in the village. It was listed on the National Register of Historic Places in 2007.

The Ethan Allen Engine Company No. 4 is a historic former fire and police station at 135 Church Street in Burlington, Vermont. Built in 1887 for a private fire company, it is a fine local example of 19th-century commercial architecture. It served the city as a fire and police station until the 1960s, and is now used as a commercial space. It was listed on the National Register of Historic Places in 1971, and is a contributing property to the City Hall Park Historic District.

The Mayo Building is a historic commercial building at Main and East Streets in downtown Northfield, Vermont. Built in 1902, it is a prominent and imposing example of Classical Revival architecture. It was listed on the National Register of Historic Places in 1983.

The Montpelier Historic District encompasses much of the historic commercial and government district of Montpelier, the state capital of Vermont. The city center, focused on the confluence of the Winooski River with its North Branch, has been economically driven by state government since 1805, and had industry powered by the rivers. Its center reflects a diversity of 19th century architecture. In addition to the Vermont State House, the district includes The Pavilion, the commercial downtown area, and residential areas to the east and north. It was listed on the National Register of Historic Places in 1978, and enlarged in 1989 and 2018.

The Scampini Block is a historic commercial building at 289 North Main Street in the city of Barre, Vermont. Built in 1904, it is an elegant showcase of the skills of local granite carvers, and was for many years a social center for the area's large immigrant stoneworkers. It was listed on the National Register of Historic Places in 2007.

The Old Stone House is a historic house at 73 East Allen Street in central Winooski, Vermont. Built about 1790, it is the city's oldest building. It has served as a tavern, and as residences, and is now in use as professional offices. It was listed on the National Register of Historic Places in 1973.

The Willard Manufacturing Company Building is a historic factory building at 25 Stowell Street in the city of St. Albans, Vermont. Built in 1896, the building saw industrial uses continuously until 2006, retaining many original early period features. It was listed on the National Register of Historic Places in 2006.

The Morency Paint Shop and Apartment Building is a historic mixed-use building at 77-79 Portland Street on the east side of St. Johnsbury, Vermont. Built in 1890 by a carriage painter, it is a good example of Victorian vernacular mixed commercial and residential architecture. Now completely in residential use, it was listed on the National Register of Historic Places in 1994.

The Ai J. White Duplex is a historic two-unit residential building at 343 Main Street in the city of Newport, Vermont. Built about 1897, it is a well-preserved example of multi-unit Queen Anne architecture. It was listed on the National Register of Historic Places in 2011.






















