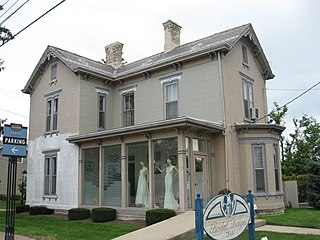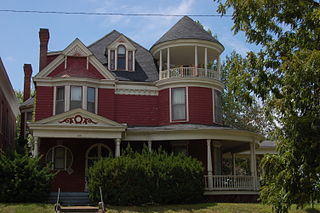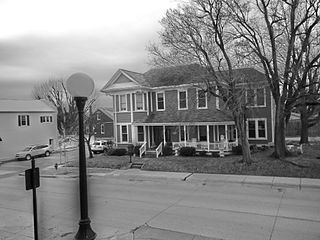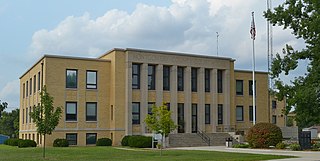
The Blair House is a historic house in the city of Montgomery, Ohio, United States. One of the best examples of Victorian-period Italianate architecture in the city, it was built for butcher James Blair and his wife Anne in 1875. A brick structure with a slate roof, it is a two-story structure built in the plan of the letter "L." Among its distinctive architectural elements are the ornamented single-story bay, the brackets that support the eaves of the roof, and the corbelled chimneys.

Prospect House, known also as just Prospect, in Princeton, Mercer County, New Jersey, United States, is a fine example of the work of architect John Notman who helped popularize Italianate architecture in America.

The David Gordon House and Collins Log Cabin are two historic homes located at Columbia, Missouri. The David Gordon House is a two-story, frame I-house. The 13-room structure incorporates original construction from about 1823 and several additions from the 1830s, 1890s and 1930s. The Collins Log Cabin was built in 1818, and is a single pen log house of the story and a loft design. They represent some of the first permanent dwellings in Columbia. The House has been relocated from Stephens Lake Park to the campus of the Boone County Historical Society.

The Harnden–Browne House is a historic house at 60-62 Salem Street in Reading, Massachusetts, exemplifying the adaptation of older buildings to new architectural styles. The 2.5 story wood frame house was built in 1831 by Sylvester Harnden, likely in a Georgian-Federal vernacular style. Later in the 19th century it was restyled with some Queen Anne details, and converted to a boarding house. In 1928 it was owned by Thomas Browne, an Irish immigrant who first roomed in the house.

The Wiley-Ringland House is a historic home located at Somerset, Montgomery County, Maryland, United States. It is named for its original owner / builder Harvey Washington Wiley and longtime owner / resident, Arthur Cuming Ringland. The house is a 2 1⁄2-story Queen Anne-style frame building built about 1893. A fire in 1978 virtually destroyed the house, but it was restored between 2001 and 2002 by new owners.

The Third Addition to Rockville and Old St. Mary's Church and Cemetery is a historic area located at Rockville, Montgomery County, Maryland. This area combines 19th century residential scale buildings with a tree-lined narrow street, country church, weathered headstones, Victorian Gothic railroad station, and a brick cast-iron front commercial structure, to create an atmosphere that evokes the era when the station served as the gateway to Rockville. In addition to Victorian Gothic, architectural styles used in residential buildings include Queen Anne, Georgian, and Colonial Revival. St. Mary's Church is significant as the County's first brick Roman Catholic church, and the handsome hardware store is the area's last surviving cast-iron brick commercial structure. The Old St. Mary's Church Cemetery is the final resting place of author F. Scott Fitzgerald, his wife Zelda Fitzgerald and his daughter Frances Fitzgerald.

The Chance House and Gardens is a historic home and garden located at Centralia, Missouri. The house was built in 1904, and is a two-story, Queen Anne style frame dwelling on a raised brick basement. It features a broad verandah and porte cochere. The formal gardens were added in 1937. The house was purchased by Albert Bishop Chance in 1923. The house is now operated as the Centralia Historical Society Museum. The adjacent Garden is open to the public.

The Virginia Building, also known as the Strollway Center and Montgomery Ward Building, is a historic commercial building located at the corner of 9th and Cherry Streets in Downtown Columbia, Columbia, Missouri. It was originally built in 1911 to house one of the first urban Montgomery Ward department stores. It is a two-story building with a flat roof and gold brick walls. Today the building houses several local businesses including, the Cherry Street Artisan and Columbia Photo.

Carlos and Anne Recker House, also known as the Recker-Aley-Ajamie House, is a historic home located at Indianapolis, Marion County, Indiana. It was built in 1908, and is a 1 1/2-story, Bungalow / American Craftsman style frame dwelling. It has a steeply pitched side-gable roof with dormers. The house was built to plans prepared by Gustav Stickley through his Craftsman Home Builder's Club.

August and Amalia Shivelbine House is a historic home located at Cape Girardeau, Missouri. It was built about 1890, and is a 2 1/2-story, Queen Anne style brick dwelling. It has a front gable roof and segmentally arched windows. It features an entry porch with a truncated hipped roof.

Ivy Terrace, also known as the Gov. Lawrence V. (Lon) Stephens House , is a historic home located at Jefferson City, Cole County, Missouri. It was built in 1893, and is a 2 1/2-story, Queen Anne style frame dwelling. It sits on a foundation of rough limestone blocks. It features a rounded tower, wraparound verandah, high and irregular roof, fish scale shingles, and asymmetrical facade. Lon Vest Stephens occupied the dwelling while serving as Missouri State Treasurer, for three years prior to becoming governor in 1897.

Wilbur T. and Rhoda Stephens Johnson House, also known as the Missouri State DAR Headquarters and Roslyn Heights, is a historic home located at Boonville, Cooper County, Missouri. It was built in 1895, and is a three-story, Queen Anne style red brick and limestone dwelling with elements of the Richardsonian Romanesque. It has a full basement, a porte cochere, and a full length front entrance porch. It features projecting porches, turrets and bays, a circular tower, and terra cotta panels. It was purchased by the Missouri State Society of the Daughters of the American Revolution for their state headquarters in 1983.

Dr. H.A. May House is a historic home located at Washington, Franklin County, Missouri. It was built about 1904, and is a 2 1/2-story, Queen Anne style frame dwelling. It has four one story rear ells and one two story side ell. It features a wraparound porch and a projecting front gable with clipped corners. Also on the property is a contributing large one story frame garage.

Stafford–Olive Historic District is a national historic district located at Washington, Franklin County, Missouri. The district encompasses 140 contributing buildings in a predominantly residential section of Washington. The district developed between about 1858 and 1949, and includes representative examples of Queen Anne, Second Empire, Tudor Revival, Colonial Revival, and Bungalow / American Craftsman style residential architecture. Notable buildings include the Jos. Rumme House, Chas Haupt House, Louis Horn House, F. R. Pelster House, Hydecker House, Stephen Filla House, Chas. Kopp House, Hy. Thias Honse, and William Pace House (1929).

Thomas Talbot and Rebecca Walton Smithers Stramcke House, also known as The Cedars, is a historic home located at Lexington, Lafayette County, Missouri. It was built about 1887, and is a 2 1/2-story, asymmetrical, Queen Anne style frame dwelling. It features a round three-story tower with a conical roof, a wraparound verandah with Eastlake Movement supports and spindlework, and gable ornamentation.

Walker-Woodward-Schaffer House, also known as the Jane Darwell Birthplace, is a historic home located at Palmyra, Marion County, Missouri. It was built about 1868, and is a two-story, three bay, Italianate style brick dwelling. It has a two-story rear wing with a two-story gallery porch. Both sections have hipped roofs with bracketed cornices. A verandah spans the front of the house. It was the birthplace of actress Jane Darwell.

Marion County Jail and Jailor's House, also known as the Palmyra Jail and Palmyra Massacre Jail, is a historic jail and sheriff's residence located at Palmyra, Marion County, Missouri. It was built in 1858, and is a two-story, three bay, Greek Revival style brick I-house with a broad two story limestone ell. It features a full-width, one story front porch supported by smooth tampering Doric order columns. The building housed the ten men, accused of being Confederate partisans, who were selected by Union authorities to be executed in reprisal for the disappearance of a local Union supporter. Referred to as the Palmyra massacre, the accused were executed on October 18, 1862.

Alvah Washington Townley Farmstead Historic District, also known as Osage County Museum, is a historic farm and national historic district located at Chamois, Osage County, Missouri. It encompasses five contributing buildings. They are the two-story, frame I-house with modest Greek Revival styling; a smokehouse ; multipurpose barn ; wood and machine shed ; and a combination poultry house, outhouse, and storage shed. The property was deeded it to the Osage County Historical Society, who operate it as a museum.

























