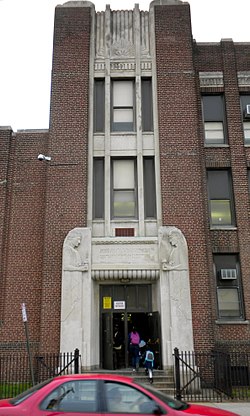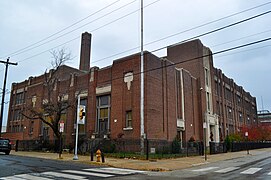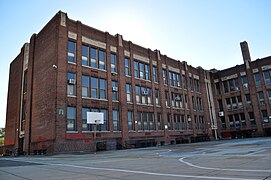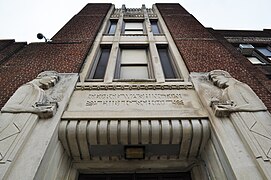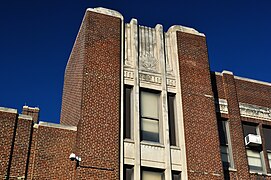
Southwark was originally the Southwark District, a colonial-era municipality in Philadelphia County, Pennsylvania. Today, it is a neighborhood in the South Philadelphia section of Philadelphia, Pennsylvania. Because of its location south of the early Philadelphia, the name was adopted in allusion to the borough of Southwark in the county of London, England, just south of the city of London.
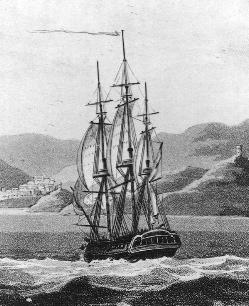
Pennsport is a neighborhood in the South Philadelphia section of Philadelphia, Pennsylvania, United States.

The Holland Land Office building is located on West Main Street in downtown Batavia, New York, United States. It is a stone building designed by surveyor Joseph Ellicott and erected in the 1810s.

Horace Howard Furness High School is a secondary (9th-12th) school in South Philadelphia. It is part of the School District of Philadelphia.

The Reo Motor Car Company Plant was an automotive manufacturing factory, built for the REO Motor Car Company, located at 2100 South Washington Street Lansing, Michigan. It was designated a National Historic Landmark (NHL) and listed on the National Register of Historic Places (NRHP) in 1978, but completely demolished by the beginning of 1980. It was delisted from the NRHP in 1986.

The Edward W. Bok Technical High School was a public high school in Philadelphia, Pennsylvania, designed by Irwin T. Catharine and named after Edward William Bok. It was completed in February 1938 by the Public Works Administration (WPA) as a vocational high school at 8th & Mifflin Streets. As part of the Philadelphia Public Schools' Multiple Property Submission, the school was listed on the National Register of Historic Places in December, 1986. Bok High School was reorganized in 2006-2007 to prepare students for jobs in modern technology. After the 2012-2013 school year, the school was closed. In 2014, the school was renovated to become a home for over 200 businesses including restaurants, apartments, daycares, and hair salons.

The United States Post Office Lenox Hill Station is located at 217 East 70th Street between Second and Third Avenues in the Lenox Hill neighborhood of the Upper East Side, Manhattan, New York City. It is a brick building constructed in 1935 and designed by Eric Kebbon in the Colonial Revival style, and is considered one of the finest post offices in that style in New York State. It was listed on the National Register of Historic Places in 1989, along with many other post offices in the state.

The John E. Booth House is a historic house located in Provo, Utah. John E. Booth was a significant Provoan, and was extensively involved in Provo's community and religious affairs. Located at 59 West and 500 North and less than one acre in size, the John E. Booth House was built in 1900, and happens to be the only 2+1⁄2-story Victorian Mansion in Provo, Utah. This house is significant not only as a Victorian mansion, but because its "Bricks were individually painted to create a variegrated design effect". The house was added to the National Register of Historic Places in 1982. The house was designated to the Provo City Historic Landmark Register on May 26, 1995.

The Wicks Building is a historic commercial building on Courthouse Square in downtown Bloomington, Indiana, United States. Built in the early twentieth century in a distinctive style of architecture, it has remained in consistent commercial use throughout its history, and it has been named a historic site because of the importance of its architecture.

St George's Church is a former church in High Street, Macclesfield, Cheshire, England. It is recorded in the National Heritage List for England as a designated Grade II listed building.

The Rensselaer Carnegie Library in Rensselaer, Indiana is a building from 1905. It was listed on the National Register of Historic Places in 1994. The building no longer functions as a library; since 1992 it houses the Prairie Arts Council, a local performing arts organization.
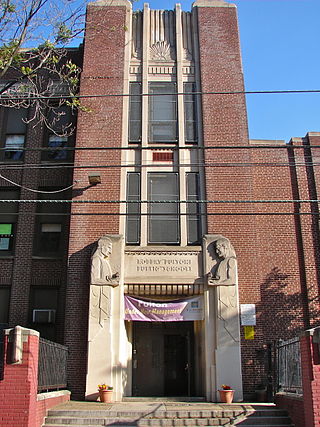
Robert Fulton School is a historic school building located in the Morton neighborhood of Philadelphia, Pennsylvania. It was designed by Irwin T. Catharine and built in 1935–1937. It is a three-story, brick and limestone building in the Moderne-style. It features ribbon bands of windows, large brick piers, a main entrance tower, and historical figures holding lamps of enlightenment and knowledge. It was named for inventor Robert Fulton.

George W. Nebinger Elementary School is a K–8 school located in the Bella Vista neighborhood of Philadelphia, Pennsylvania. It is a part of the School District of Philadelphia.

Eliza Butler Kirkbride School is a K-8 school located in the Passyunk Square neighborhood of Philadelphia, Pennsylvania. It is a part of the School District of Philadelphia.
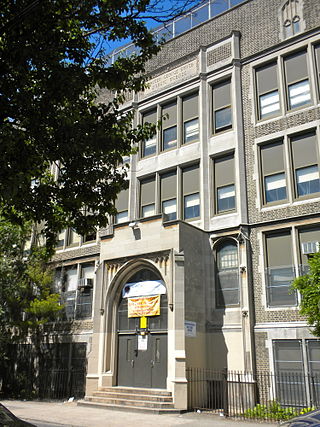
Walter George Smith School is a former school building located in the Point Breeze neighborhood of Philadelphia, Pennsylvania. It was designed by Irwin T. Catharine and built in 1924–1925. It is a four-story, brick building with limestone trim in the Late Gothic Revival-style. It features two projecting ends, main entrance with enclosed porch and Gothic arch, Gothic arched windows, and battlement parapet.

William M. Meredith School is a public K-8 school located in the Queen Village neighborhood of Philadelphia, Pennsylvania. It is a part of the School District of Philadelphia.
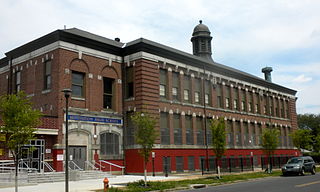
Thomas Buchanan Read School is a historic school building located in the Elmwood Park neighborhood of Philadelphia, Pennsylvania. It was designed by Henry deCoursey Richards and built in 1906–1908. It is a two-story, 20 bay, red brick building with limestone trim in the Georgian Revival-style. It features a large projecting section, recessed entrance bays, brick piers with stone capitals, and a hipped roof with copper cupola.

Nappanee Eastside Historic District is a national historic district located at Nappanee, Elkhart County, Indiana. The district encompasses 138 contributing buildings in a predominantly residential section of Nappanee. It was developed between about 1880 and 1940, and includes notable examples of Italianate, Queen Anne, Colonial Revival, and Prairie School style architecture. Located in the district are the separately listed Frank and Katharine Coppes House and Arthur Miller House.

Abigail Vare School is a former school building located in the Pennsport neighborhood of Philadelphia, Pennsylvania. It is located across from Dickinson Square Park.

The Marwood Apartments is an apartment building located at 53 Marston Street in Detroit, Michigan. It was listed on the National Register of Historic Places in 2019.
