
Combermere Abbey is a former monastery, later a country house, near Burleydam, between Nantwich and Whitchurch in Cheshire, England, near the border with Shropshire. Initially Savigniac and later Cistercian, the abbey was founded in the 1130s by Hugh Malbank, Baron of Nantwich, and was also associated with Ranulf de Gernons, Earl of Chester. The abbey initially flourished, but by 1275 was sufficiently deeply in debt to be removed from the abbot's management. From that date until its dissolution in 1538, it was frequently in royal custody, and acquired a reputation for poor discipline and violent disputes with both lay people and other abbeys. It was the third largest monastic establishment in Cheshire, based on net income in 1535.

Churche's Mansion is a timber-framed, black-and-white Elizabethan mansion house at the eastern end of Hospital Street in Nantwich, Cheshire, England. The Grade I listed building dates from 1577, and is one of the very few to have survived the Great Fire of Nantwich in 1583.
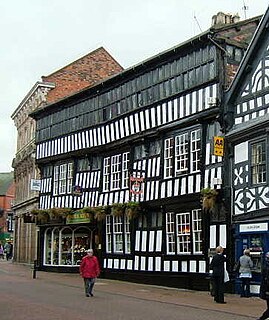
The Crown Hotel, also known as the Crown Inn, is a timber-framed, black-and-white hotel and public house located at 24 High Street in the town of Nantwich in Cheshire, England. The present building dates from shortly after 1583. One of three buildings in Nantwich to be listed at grade I, the listing describes the Crown Hotel as "an important late C16 building."
Poole Hall is a Regency mansion at Poole, near Nantwich in Cheshire, England. It dates from 1812–17 and is recorded in the National Heritage List for England as a designated Grade II* listed building. Nikolaus Pevsner considered the interior to be "exceptionally fine". The hall is a private residence and is not open to the public.
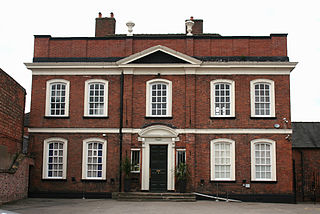
9 Mill Street is a Georgian house in Nantwich, Cheshire, England. The present building dates from around 1736 and is a grade II* listed building. Nikolaus Pevsner calls it a "fine, spacious" house, and the English Heritage listing describes it as a "substantial and well-detailed early, C18 Town House, which ... retains much original interior fabric." Formerly a town house, bank and political club, it is currently a restaurant and bar.

46 High Street is a timber-framed, black-and-white Elizabethan merchant's house in Nantwich, Cheshire, England, located near the town square at the corner of High Street and Castle Street. The present building dates from shortly after the fire of 1583, and is believed to have been built for Thomas Churche, a linen merchant from one of the prominent families of the town. It remained in the Churche family until the late 19th century.

140–142 Hospital Street, sometimes known as Hospital House, is a substantial townhouse in Nantwich, Cheshire, England, located on the south side of Hospital Street. The building is listed at grade II. It was built in the late 16th century by John Crewe, a tanner, whose sons Randolph and Thomas both served as the Speaker of the House of Commons. The original timber-framed, close-studded façade has been concealed by alterations during the late 17th century; these include the addition of small-paned casement windows, some of which contain old heraldic stained glass. The building was further altered and extended in the 18th century, with the addition of two Gothic-style entrances. Later occupants include the architect, Thomas Bower, and the building remains in residential use.

39 Welsh Row is a Victorian former savings bank, in Jacobean Revival style, in Nantwich, Cheshire, England. It stands on the south side of Welsh Row at the junction with St Anne's Lane. Dating from 1846, it is listed at grade II. Nikolaus Pevsner describes number 39 as "the first noteworthy building" on Welsh Row, which he considers "the best street of Nantwich". The street has many listed buildings and is known for its mixture of architectural styles, including timber-framed black-and-white cottages such as the Wilbraham's and Widows' Almshouses, Georgian town houses such as Townwell House and number 83, and Victorian buildings such as the former Grammar School, Primitive Methodist Chapel and Tollemache Almshouses.
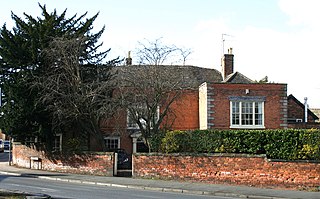
The Rookery, or 125 Hospital Street, is a substantial Georgian townhouse in Nantwich, Cheshire, England. It is located at the end of Hospital Street, on the north side, at the junction with Millstone Lane. The existing building dates from the mid 18th century and is listed at grade II; English Heritage describes it as "good" in the listing. Nikolaus Pevsner describes it as "square and stately." It incorporates an earlier timber-framed house at the rear, which probably dates from the late 16th or early 17th century.

The Wilbraham's Almshouses, also known as the Wilbraham Almshouses, are six former almshouses in Nantwich, Cheshire, England, located on the north side of Welsh Row at numbers 112–116. Founded by Sir Roger Wilbraham in 1613, they were the town's earliest almshouses. They remained in use as almshouses until 1870, when they were replaced by the adjacent Tollemache Almshouses. The timber-framed building, which is listed at grade II, was subsequently used as a malthouse and as cottages, and was later considerably altered to form a single house. The Hospital of St Lawrence, a medieval house for lepers, might have been situated nearby.
The Porch House, formerly sometimes the Porche House, is a large Georgian house, dating from the late 18th century, in Nantwich, Cheshire, England. It is listed at grade II. Located at numbers 64A and 64B on the north side of Welsh Row, it is entered via its former stable entrance, The Gateway. Currently divided into two houses, the Porch House has previously served as a day and boarding school, and as a house for Belgian refugees. The existing building stands on the site of a 15th-century mansion of the same name.

The Widows' Almshouses, also known as the Wilbraham or Wilbraham's Almshouses and as the Widows' Hospital, are former almshouses for six widows in Nantwich, Cheshire, England. They are located at numbers 26–30 on the north side of Welsh Row, on the junction with Second Wood Street. The almshouses were founded by Roger Wilbraham in 1676–7 in memory of his deceased wife in three existing cottages built in 1637; they were the earliest almshouses in the town for women. In 1705, Wilbraham also founded the Old Maids' Almshouse for two old maids in a separate building on Welsh Row. They remained in use as almshouses until the 1930s. The timber-framed Widows' Almshouses building, which is listed at grade II, has subsequently been used as a café, public house, night club, restaurant, wine bar and hotel.
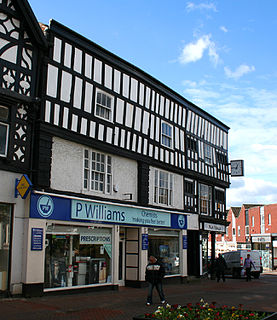
Regent House and Warwick House together form a large timber-framed building, probably dating from the late 16th century, in Nantwich, Cheshire, England. Regent House occupies numbers 12 and 14, and Warwick House numbers 16 and 18a, on the west side of the High Street ; Regent House occupies a bend in the street which reflects the town's Norman castle. The building was probably constructed shortly after the fire of 1583. Regent House and Warwick House are listed separately at grade II.

Combermere House, or 148 Hospital Street, is a Georgian town house in Nantwich, Cheshire, England, which dates from the mid 18th century. It is located on the south side of Hospital Street, near the end of the street and opposite the junction with Millstone Lane. The building has previously been known by other street numbers, including number 154. It is listed at grade II, and local historian Jane Stevenson describes it as "sheer perfection".

The Queen's Aid House, or 41 High Street, is a timber-framed, black-and-white Elizabethan merchant's house in Nantwich, Cheshire, England. It is located on the High Street immediately off the town square and opposite the junction with Castle Street. It is listed at grade II. Built shortly after the fire of 1583 by Thomas Cleese, a local craftsman, it has three storeys with attics, and features ornamental panelling, overhangs or jetties at each storey, and a 19th-century oriel window. The building is best known for its contemporary inscription commemorating Elizabeth I's aid in rebuilding the town, which gives the building its name. It has been used as a café, as well as various types of shop.

Sweetbriar Hall is a timber-framed, "black and white" mansion house in the town of Nantwich, Cheshire, England, at 65 and 67 Hospital Street. It has been designated by English Heritage as a Grade II listed building.

The hall house is a type of vernacular house traditional in many parts of England, Wales, Ireland and lowland Scotland, as well as northern Europe, during the Middle Ages, centring on a hall. Usually timber-framed, some high status examples were built in stone.

Plasau Duon or Plasauduon is a timber-framed house, formerly in the parish of Carno, but now within the area of the community council of Caersws in the historic county of Montgomeryshire, and now in Powys, Wales. It is located on a site above the left bank of the Afon Carno, on a farm road leading off the lane from the A.470 to Bwlch-y-garreg. It is a fine example of a ‘’Severn Valley’’ house and has a Grade II* listing. It is likely to have been built in the second half of the 16th. century.
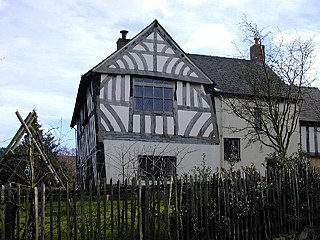
The Chantry House, also known as the Chantry Priests' (or Priest's) House and formerly the Old School House, is a medieval half-timbered or "black-and-white" house, dating from around 1527, in Bunbury, Cheshire, England. It was originally associated the chantry chapel in the nearby parish church of St Boniface, founded by Sir Ralph Egerton. After the chantry's dissolution, it became associated with Thomas Aldersey's grammar school. The Chantry House is an early surviving example of a residential timber-framed building in Cheshire, with many typically medieval features. It is listed at grade II* for "the quality of framing throughout."
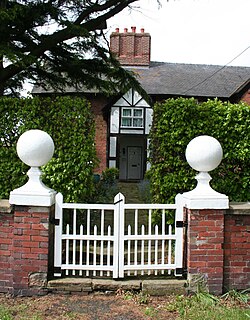
Ball Farm is the oldest surviving building in the village of Hankelow, near Audlem in Cheshire, England, and is thought to date from 1510. Most of its original timber frame was replaced by brick in the 19th century, but some close studding and small framing survives, as well as part of a mullioned-and-transomed window. Ball Farm was occupied by the Hassalls, a prominent local family, and might have once been used as a district court of justice. It is listed at grade II*, the middle of the three grades, denoting "particularly important buildings of more than special interest".


















