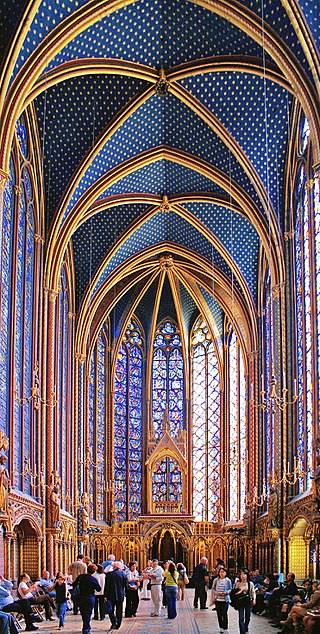
Gothic architecture is an architectural style that was prevalent in Europe from the late 12th to the 16th century, during the High and Late Middle Ages, surviving into the 17th and 18th centuries in some areas. It evolved from Romanesque architecture and was succeeded by Renaissance architecture. It originated in the Île-de-France and Picardy regions of northern France. The style at the time was sometimes known as opus Francigenum ; the term Gothic was first applied contemptuously during the later Renaissance, by those ambitious to revive the architecture of classical antiquity.

Assisi is a town and comune of Italy in the Province of Perugia in the Umbria region, on the western flank of Monte Subasio.

A rib vault or ribbed vault is an architectural feature for covering a wide space, such as a church nave, composed of a framework of crossed or diagonal arched ribs. Variations were used in Roman architecture, Byzantine architecture, Islamic architecture, Romanesque architecture, and especially Gothic architecture. Thin stone panels fill the space between the ribs. This greatly reduced the weight and thus the outward thrust of the vault. The ribs transmit the load downward and outward to specific points, usually rows of columns or piers. This feature allowed architects of Gothic cathedrals to make higher and thinner walls and much larger windows.

Rayonnant was a very refined style of Gothic Architecture which appeared in France in the 13th century. It was the defining style of the High Gothic period, and is often described as the high point of French Gothic architecture. French architects turned their attention from building cathedral of greater size and height towards bringing greater light into the cathedral interiors and adding more extensive decoration. The architects made the vertical columns and supports thinner, made extensive use of pinnacles and moldings. They combined the triforium gallery and the clerestory into single space and filled it with stained glass. They made extensive use of moldings and bar tracery to decorate the exteriors and interiors.

Flamboyant is a lavishly-decorated style of Gothic architecture that appeared in France and Spain in the 15th century, and lasted until the mid-sixteenth century and the beginning of the Renaissance. Elaborate stone tracery covered both the exterior and the interior. Windows were decorated with a characteristic s-shaped curve. Masonry wall space was reduced further as windows grew even larger. Major examples included the northern spire of Chartres Cathedral, Trinity Abbey, Vendôme, and Burgos Cathedral and Segovia Cathedral in Spain.

French Gothic architecture is an architectural style which emerged in France in 1140, and was dominant until the mid-16th century. The most notable examples are the great Gothic cathedrals of France, including Notre-Dame Cathedral, Reims Cathedral, Chartres Cathedral, and Amiens Cathedral. Its main characteristics are verticality, or height, and the use of the rib vault and flying buttresses and other architectural innovations to distribute the weight of the stone structures to supports on the outside, allowing unprecedented height and volume. The new techniques also permitted the addition of larger windows, including enormous stained glass windows, which fill the cathedrals with light.

Early Gothic is the term for the first period of Gothic architecture which lasted from about 1120 until about 1200. The early Gothic builders used innovative technologies to resolve the problem of masonry ceilings which were too heavy for the traditional arched barrel vault. The solutions to the problem came in the form of the rib vault, where thin stone ribs passed the weight of the ceiling to rows of columns and outside the walls to another innovation, the flying buttress.

Gothic cathedrals and churches are religious buildings created in Europe between the mid-12th century and the beginning of the 16th century. The cathedrals are notable particularly for their great height and their extensive use of stained glass to fill the interiors with light. They were the tallest and largest buildings of their time and the most prominent examples of Gothic architecture. The appearance of the Gothic cathedral was not only a revolution in architecture; it also introduced new forms in decoration, sculpture, and art.









