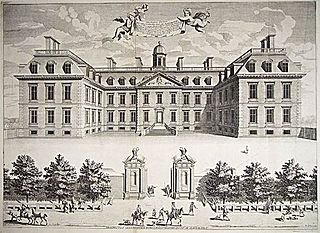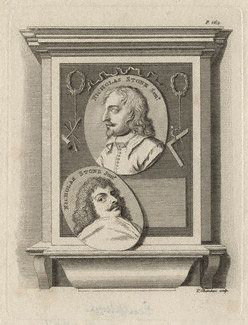This article needs additional citations for verification .(March 2019) |
| |||
|---|---|---|---|
| Buildings and structures +... |
The year 1712 in architecture involved some significant events.
This article needs additional citations for verification .(March 2019) |
| |||
|---|---|---|---|
| Buildings and structures +... |
The year 1712 in architecture involved some significant events.


Georgian architecture is the name given in most English-speaking countries to the set of architectural styles current between 1714 and 1830. It is named after the first four British monarchs of the House of Hanover, George I, George II, George III, and George IV, who reigned in continuous succession from August 1714 to June 1830.

John Nash was one of the foremost British architects of the Georgian and Regency eras, during which he was responsible for the design, in the neoclassical and picturesque styles, of many important areas of London. His designs were financed by the Prince Regent and by the era's most successful property developer, James Burton. Nash also collaborated extensively with Burton's son, Decimus Burton.

Sir William Chambers was a Swedish-Scottish architect, based in London. Among his best-known works are Somerset House, and the pagoda at Kew. Chambers was a founder member of the Royal Academy.

Inigo Jones was an English architect who was first significant architect in England in the early modern era and the first to employ Vitruvian rules of proportion and symmetry in his buildings. As the most notable architect in England, Jones was the first person to introduce the classical architecture of Rome and the Italian Renaissance to Britain. He left his mark on London by his design of single buildings, such as the Queen's House which is the first building in England designed in a pure classical style, and the Banqueting House, Whitehall, as well as the layout for Covent Garden square which became a model for future developments in the West End. He made major contributions to stage design by his work as a theatrical designer for several dozen masques, most by royal command and many in collaboration with Ben Jonson.

Pediments are a form of gable in classical architecture, usually of a triangular shape. Pediments are placed above the horizontal structure of the cornice, or entablature if supported by columns. In ancient architecture, a wide and low triangular pediment typically formed the top element of the portico of a Greek temple, a style continued in Roman temples. But large pediments were rare on other types of building before Renaissance architecture. For symmetric designs, it provides a center point and is often used to add grandness to entrances.

Regency architecture encompasses classical buildings built in the United Kingdom during the Regency era in the early 19th century when George IV was Prince Regent, and also to earlier and later buildings following the same style. The period coincides with the Biedermeier style in the German-speaking lands, Federal style in the United States and the French Empire style. Regency style is also applied to interior design and decorative arts of the period, typified by elegant furniture and vertically striped wallpaper, and to styles of clothing; for men, as typified by the dandy Beau Brummell and for women the Empire silhouette.
The year 1976 in architecture involved some significant architectural events and new buildings.

Palladian architecture is a European architectural style derived from the work of the Venetian architect Andrea Palladio (1508–1580). What is today recognised as Palladian architecture evolved from his concepts of symmetry, perspective and the principles of formal classical architecture from ancient Greek and Roman traditions. In the 17th and 18th centuries, Palladio's interpretation of this classical architecture developed into the style known as Palladianism.
The year 1992 in architecture involved some significant architectural events and new buildings.

James Gibbs was a Scottish architect. Born in Aberdeen, he trained as an architect in Rome, and practised mainly in England. He is an important figure whose work spanned the transition between English Baroque architecture and Georgian architecture heavily influenced by Andrea Palladio. Among his most important works are St Martin-in-the-Fields, the cylindrical, domed Radcliffe Camera at Oxford University, and the Senate House at Cambridge University.
Sir John Newenham Summerson was one of the leading British architectural historians of the 20th century.

James Elmes was an English architect, civil engineer, and writer on the arts.

Thomas Archer (1668–1743) was an English Baroque architect. His buildings are important as the only ones by an English Baroque architect to show evidence of study of contemporary continental, namely Italian, architecture.

Sir Roger Pratt was an English gentleman-architect of the 17th century. He designed only five known buildings, but was highly influential, establishing a particularly English type of house, which was widely imitated. He drew on a range of European influences, and also on the work of Inigo Jones, England's first classical architect. Pratt also served on official commissions, and in 1668 was the first English architect to be knighted for his services.

St Paul's Church is a Church of England parish church located in Bedford Street, Covent Garden, central London. It was designed by Inigo Jones as part of a commission for the 4th Earl of Bedford in 1631 to create "houses and buildings fit for the habitations of Gentlemen and men of ability". Initially serving as an auxiliary chapel for the St. Martin-in-the-Fields parish, it was raised to a parish church with a dedication to Saint Paul in 1646, as the Covent Garden district expanded. The church is nicknamed "the actors' church" by a long association with the theatre community, particularly in the West End.

Hugh May was an English architect in the period after the Restoration of King Charles II. He worked in the era which fell between the first introduction of Palladianism into England by Inigo Jones, and the full flowering of English Baroque under John Vanbrugh and Nicholas Hawksmoor. His own work was influenced by both Jones' work, and by Dutch architecture. Although May's only surviving works are Eltham Lodge, and the east front, stables and chapel at Cornbury House, his designs were influential. Together with his contemporary, Sir Roger Pratt, May was responsible for introducing and popularising an Anglo-Dutch type of house, which was widely imitated.

Nicholas Stone was an English sculptor and architect. In 1619 he was appointed master-mason to James I, and in 1626 to Charles I.

The Parish Church of St Luke, Chelsea, is an Anglican church, on Sydney Street, Chelsea, London SW3, just off the King's Road. Ecclesiastically it is in the Deanery of Chelsea, part of the Diocese of London. It was designed by James Savage in 1819 and is of architectural significance as one of the earliest Gothic Revival churches in London, perhaps the earliest to be a complete new construction. St Luke's is one of the first group of Commissioners' churches, having received a grant of £8,333 towards its construction with money voted by Parliament as a result of the Church Building Act of 1818. The church is recorded in the National Heritage List for England as a designated Grade I listed building. The gardens of St Luke's are Grade II listed on the Register of Historic Parks and Gardens.

Architecture in early modern Scotland encompasses all building within the borders of the kingdom of Scotland, from the early sixteenth century to the mid-eighteenth century. The time period roughly corresponds to the early modern era in Europe, beginning with the Renaissance and Reformation and ending with the start of the Enlightenment and Industrialisation.

The statue of John Betjeman at St Pancras railway station, London is a depiction in bronze by the sculptor Martin Jennings. The statue was designed and cast in 2007 and was unveiled on 12 November 2007 by Betjeman's daughter, Candida Lycett Green and the then Poet Laureate Andrew Motion to commemorate Betjeman and mark the opening of St Pancras International as the London terminus of the Eurostar high-speed rail link between Great Britain and mainland Europe. The location memorialises the connection between St Pancras station and Betjeman, an early and lifelong advocate of Victorian architecture.