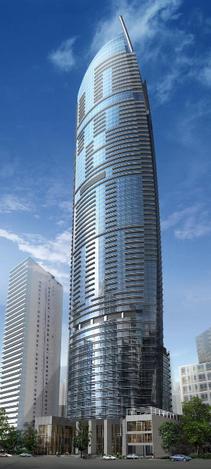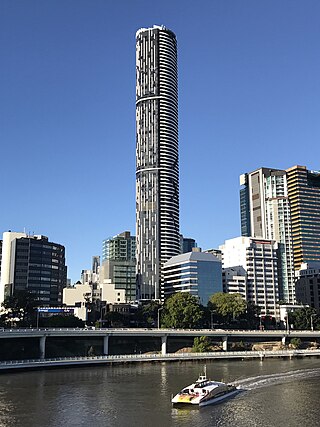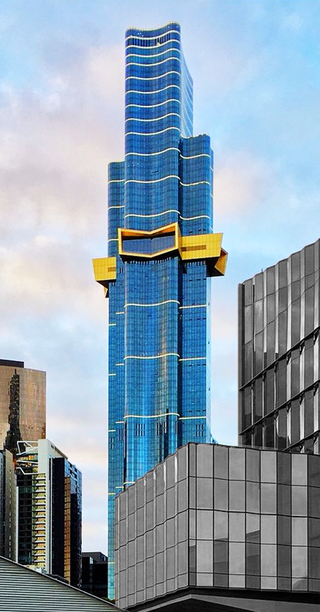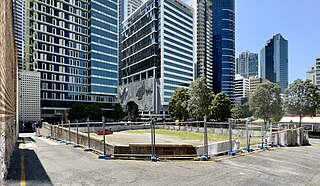The Sapphire Tower was a proposed luxury hotel and condominium skyscraper in Toronto, Ontario, Canada, to be built by developer Harry Stinson. It was so named because all plans for it had deep blue glass curtain walls. This site had been involved in numerous other proposals, including Stinson's own Downtown Plaza concept, and an earlier proposal that would have incorporated the neighbouring Graphic Arts Building.

Vision Brisbane was a planned 283-metre (928 ft) skyscraper in Brisbane, Australia. The design was 72 storeys high, and would have become Brisbane's tallest, Queensland's second tallest, and Australia's third tallest building if completed. The design was scrapped and replaced by two new buildings, known by the name 111+222.

The Infinity Tower is a 249-metre (817 ft) skyscraper by Meriton completed in 2014 at 43 Herschel Street Brisbane, Australia. It was the tallest building in Brisbane until it was surpassed by 1 William Street in 2016.

Bridgewater Heights is a skyscraper apartment building in Manchester, England, west of Oxford Street.

Brisbane Skytower is a 269.6-metre (885 ft) skyscraper at 222 Margaret Street in Brisbane, Queensland, Australia. The 90-storey residential tower is Brisbane's tallest building, and the sixth tallest building in Australia. It is also the largest residential building in the southern hemisphere.

Australia 108 is a residential supertall skyscraper in the Southbank precinct of Melbourne, Victoria, Australia. Having officially topped out in June 2020, it became the tallest building in Australia by roof height, surpassing the Eureka Tower, and the second-tallest building in Australia by full height, surpassed by Q1 Tower.

6 & 8 Parramatta Square is a skyscraper in Parramatta, New South Wales, Australia, a centrepiece of the Parramatta Square development. The building consists entirely of commercial office space, making up 120,000 square metres (1,300,000 sq ft) of floorspace, at a height of 225.45 metres (739.7 ft), making it the tallest building in Parramatta and outside the Sydney central business district. It was built in the Parramatta Square Development on plot 8 called PSQ8.

Brisbane Quarter is a development consisting of three buildings; residential apartments, an office tower and hotel tower, on the old Law Courts site bordered by George, Adelaide and Ann streets and North Quay in Brisbane, Australia.

One Queensbridge was a proposed mixed–used supertall skyscraper to be located in the Southbank precinct of Melbourne, Australia. The skyscraper would have become the tallest building in Melbourne, surpassing the height of Australia 108, and the tallest building in Australia, eclipsing the height of Q1. In addition to being the tallest, the development would have been one of the biggest single–building projects in Australia, encompassing 300,376 square metres of floor area.

Premier Tower is a mixed-use skyscraper on the corner of Bourke and Spencer Streets, in Melbourne, Australia.
Spirit, also known as Iluka, was a proposed residential skyscraper under construction on the Gold Coast in Queensland, Australia. Upon completion, it would have become the tallest building in Australia to roof, and the second tallest building overall. The site was sold in March 2019 with only basement level work completed.

443 Queen Street is a residential skyscraper constructed at 443 Queen Street, Brisbane, Australia. The site is the last riverfront location in the Brisbane central business district. The 47 storey tower will include 106 one bedroom, 106 two bedroom and 54 four bedroom apartments. All 264 apartments will have views of the Brisbane River. Due to its unique design the tower is described as a high rise Queenslander.

The 30 Albert Street is a future residential skyscraper to be located at 30 Albert Street in Brisbane, Australia. The tower will rise to 270.5m which is currently the maximum height allowed in Brisbane central business district.

The Queen's Tower is a proposed residential skyscraper to be located at 545 Queen Street in the north-east of Brisbane CBD in Queensland, Australia.

The No. 1 Brisbane is a future residential skyscraper to be located at 217-235A George Street on the corner with 52-58 Queen Street in Brisbane, Australia. The tower will rise to 274.3m which is currently the maximum height allowed in Brisbane central business district.

STH BNK by Beulah, previously and still commonly referred to as Green Spine, is a dual skyscraper development proposed for Melbourne’s Southbank precinct by Beulah International, and designed by architectural firms UNStudio and Cox Architecture. The site currently hosts a BMW dealership.
















