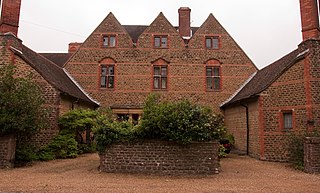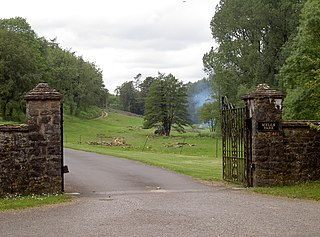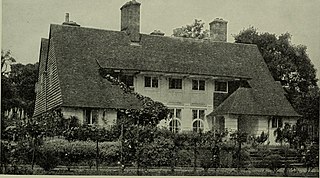
Sir Edwin Landseer Lutyens was an English architect known for imaginatively adapting traditional architectural styles to the requirements of his era. He designed many English country houses, war memorials and public buildings. In his biography, the writer Christopher Hussey wrote, "In his lifetime (Lutyens) was widely held to be our greatest architect since Wren if not, as many maintained, his superior". The architectural historian Gavin Stamp described him as "surely the greatest British architect of the twentieth century".

West Monkton is a village and civil parish in Somerset, England, situated 2 miles (3.2 km) north east of Taunton. The parish includes the hamlets of Monkton Heathfield, Bathpool, and Burlinch and the western parts of Coombe and Walford, and had a population of 2,787 at the 2011 census.

Mells is a village and civil parish in Somerset, England, near the town of Frome.

Hestercombe House is a historic country house in the parish of West Monkton in the Quantock Hills, near Taunton in Somerset, England. The house is a Grade II* listed building and the estate is Grade I listed on the English Heritage Register of Parks and Gardens of Special Historic Interest in England.

The Furness Abbey Hotel was demolished in 1953, having been bombed in May 1941. Its site now forms the car park to Furness Abbey and the museum. The station at Furness Abbey also suffered bomb damage and was demolished in the early 1950s. The original station booking office and refreshment room, built in 1862, which had been attached to the hotel, survives as The Abbey Tavern, standing in Abbey Approach, Barrow-in-Furness, Cumbria, England, to the north of the remains of Furness Abbey. The current structure is recorded in the National Heritage List for England as a designated Grade II listed building.

Munstead Wood is a Grade I listed house and garden in Munstead Heath, Busbridge, on the boundary of the town of Godalming in Surrey, England, 1 mile (1.6 km) south-east of the town centre. The garden was created by garden designer Gertrude Jekyll, and became widely known through her books and prolific articles in magazines such as Country Life. The Arts and Crafts style house, in which Jekyll lived from 1897 to 1932, was designed by architect Edwin Lutyens to complement the garden.

Furness Abbey is a former railway station in the Barrow-in-Furness area of the Furness Peninsula, England.

Orchards is an Arts and Crafts style house in Bramley in Surrey, England. It is on Bramley's boundary with Busbridge and 1 mile (1.6 km) south-east of Godalming town centre. Described by English Heritage as the first major work of architect Edwin Lutyens, it is a Grade I listed building. The gardens are Grade II* listed in the National Register of Historic Parks and Gardens. The property is privately owned.

Heathcote is a Neoclassical-style villa in Ilkley, West Yorkshire, England. Designed by architect Edwin Lutyens, it was his first comprehensive use of that style, making it the precursor of his later public buildings in Edwardian Baroque style and those of New Delhi. It was completed in 1908.

Tigbourne Court is an Arts and Crafts style country house in Wormley, Surrey, England, 1 mile (1.6 km) south of Witley. It was designed by architect Edwin Lutyens, using a mixture of 17th-century style vernacular architecture and classical elements, and has been called "probably his best" building, for its architectural geometry, wit and texture. It was completed in 1901. English Heritage have designated it a Grade I listed building.

The Salutation is a grade I listed house in Sandwich, Kent, England. It was designed and built by Edwin Lutyens in a Queen Anne style in 1911–12, as a weekend home and country retreat for members of the Farrer family. It was one of the first 20th-century buildings to be given a grade I listing, in 1950. Other structures in the grounds received a grade II listing in 1986. It has been described by Nigel Jones as "the perfect house that many in Britain aspire to own", and by Arthur Stanley George Butler as "Sir Edwin's supreme rendering of the full Georgian idiom … This very perfect work establishes itself as a high peak in Sir Edwin's achievement".

Mells Park is a country estate of 140 hectares near Mells, Somerset, England. It originated as a 17th-century deer park, probably created by the Horner family, who had been the owners of Mells Manor from 1543. The Horners expanded the park and planted extensive woodlands, resulting in a large collection of mature trees, especially 18th-century plantings of oak, lime and beech. The park is Grade II listed in the National Register of Historic Parks and Gardens. It contains Park House, also known as Mells Park House, a Grade II* listed building, built in 1925 in neoclassical style by the architect Edwin Lutyens, replacing an 18th-century house of the same name. It is c. 1 mile (1.6 km) west of Mells Manor House, which does not lie within the park.

Marshcourt, also spelled Marsh Court, is an Arts and Crafts style country house in Marsh Court, near Stockbridge, Hampshire, England. It is constructed from quarried chalk. Designed and built by architect Edwin Lutyens between 1901 and 1905, it is a Grade I listed building. The gardens, designed by Lutyens and Gertrude Jekyll, are Grade II* listed in the National Register of Historic Parks and Gardens.

Homewood is an Arts and Crafts style country house in Knebworth, Hertfordshire, England. Designed and built by architect Edwin Lutyens around 1900–3, using a mixture of vernacular and Neo-Georgian architecture, it is a Grade II* listed building. The house was one of Lutyens' first experiments in the addition of classical features to his previously vernacular style, and the introduction of symmetry into his plans. The gardens, also designed by Lutyens, are Grade II listed in the National Register of Historic Parks and Gardens.

Folly Farm is an Arts and Crafts style country house in Sulhamstead, West Berkshire, England. Built around a small farmhouse dating to c. 1650, the house was substantially extended in William and Mary style by architect Edwin Lutyens c. 1906, and further extended by him in vernacular style c. 1912. It is a Grade I listed building. The gardens, designed by Lutyens and Gertrude Jekyll, are Grade II* listed in the National Register of Historic Parks and Gardens. They are among the best-known gardens of the Lutyens/Jekyll partnership.

Mells War Memorial is a First World War memorial by Sir Edwin Lutyens in the village of Mells in the Mendip Hills of Somerset, south-western England. Unveiled in 1921, the memorial is one of multiple buildings and structures Lutyens designed in Mells. His friendship with two prominent families in the area, the Horners and the Asquiths, led to a series of commissions; among his other works in the village are memorials to two sons—one from each family—killed in the war. Lutyens toured the village with local dignitaries in search of a suitable site for the war memorial, after which he was prompted to remark "all their young men were killed".

Nashdom, also known as Nashdom Abbey, is a former country house and former Anglican Benedictine abbey in Burnham, Buckinghamshire, England. Designed in Neo-Georgian style by architect Edwin Lutyens, it is a Grade II* listed building. It was converted into apartments in 1997. The gardens are Grade II listed in the National Register of Historic Parks and Gardens.

New Place, Shirrell Heath, Shedfield, Hampshire, England, is a former county house, now a hotel, designed by Edwin Lutyens. It is a Grade I listed building.

Norman Adolphus Evill FRIBA was an English architect and draughtsman, apprenticed to Edwin Lutyens.



















