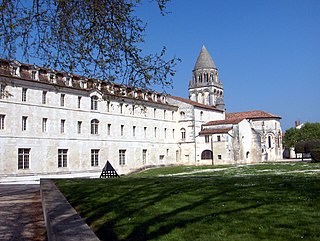
Romanesque architecture is an architectural style of medieval Europe that was predominant in the 11th and 12th centuries. The style eventually developed into the Gothic style with the shape of the arches providing a simple distinction: the Romanesque is characterized by semicircular arches, while the Gothic is marked by the pointed arches. The Romanesque emerged nearly simultaneously in multiple countries ; its examples can be found across the continent, making it the first pan-European architectural style since Imperial Roman architecture. Similarly to Gothic, the name of the style was transferred onto the contemporary Romanesque art.
Matilda of Flanders was Queen of England and Duchess of Normandy by marriage to William the Conqueror, and regent of Normandy during his absences from the duchy. She was the mother of nine children who survived to adulthood, including two kings, William II and Henry I.

A rib vault or ribbed vault is an architectural feature for covering a wide space, such as a church nave, composed of a framework of crossed or diagonal arched ribs. Variations were used in Roman architecture, Byzantine architecture, Islamic architecture, Romanesque architecture, and especially Gothic architecture. Thin stone panels fill the space between the ribs. This greatly reduced the weight and thus the outward thrust of the vault. The ribs transmit the load downward and outward to specific points, usually rows of columns or piers. This feature allowed architects of Gothic cathedrals to make higher and thinner walls and much larger windows.

Caen stone is a light creamy-yellow Jurassic limestone quarried in north-western France near the city of Caen. The limestone is a fine grained oolitic limestone formed in shallow water lagoons in the Bathonian Age about 167 million years ago. The stone is homogeneous, and therefore suitable for carving.

The Abbey of Saint-Étienne, also known as Abbaye aux Hommes by contrast with the Abbaye aux Dames, is a former Benedictine monastery in the French city of Caen, Normandy, dedicated to Saint Stephen. It was founded in 1063 by William the Conqueror and is one of the most important Romanesque buildings in Normandy.

The Church of the Holy Cross is a Roman Catholic church located in Bordeaux, southern France.

The Abbey of the Holy Trinity at Fécamp, commonly known as Fécamp Abbey, is a Benedictine abbey in Fécamp, Seine-Maritime, Upper Normandy, France.

The Abbaye Blanche was a nunnery founded in 1112 in Mortain, France.

The Abbaye aux Dames was the first Benedictine nunnery in Saintes in Charente-Maritime in France. The abbey was founded in 1047 by Geoffrey II, Count of Anjou, and his wife Agnes. Agnes later retired to the nunnery and died there.

Early Gothic is the term for the first period of Gothic architecture which lasted from about 1120 until about 1200. The early Gothic builders used innovative technologies to resolve the problem of masonry ceilings which were too heavy for the traditional arched barrel vault. The solutions to the problem came in the form of the rib vault, where thin stone ribs passed the weight of the ceiling to rows of columns and outside the walls to another innovation, the flying buttress.

The Abbey of St. Mary of Lagrasse is a Romanesque abbey in Lagrasse, southern France, whose origins date to the 7th century. It is located in Languedoc, near the Corbières Massif, about 35 km from Carcassonne. It was originally a Benedictine monastery, but since 2004 has been home to a community of canons regular.
Horstead Priory was a Benedictine alien house in Norfolk, England.

Bernay Abbey was a Benedictine abbey in Bernay, Eure, France. The designers of its abbey church were ahead of their time, making it one of the first examples of Romanesque architecture in Normandy. It shows the early evolution of that style, its decorative elements and its building techniques.

Saint-Gabriel-Brécy Priory was a Benedictine priory 10 km from the coast between Caen and Bayeux. It is sited in the town of Saint-Gabriel-Brécy, Calvados, France. A 13th century gate-tower survives, with ogive vaulting on sculpted capitals. It was adjoined by a now-lost guesthouse. The cornice is sculpted with small three-point arches. The vaulted refectory dates to the late 13th century. A keep was built to serve as a prison in the 15th century, whilst the Renaissance-style courtroom was built towards the end of the 16th century. A dovecote is now lost.

Romanesque architecture appeared in France at the end of the 10th century, with the development of feudal society and the rise and spread of monastic orders, particularly the Benedictines, which built many important abbeys and monasteries in the style. It continued to dominate religious architecture until the appearance of French Gothic architecture in the Île-de-France between about 1140 and 1150.

Montivilliers Abbey is a former Benedictine nunnery, founded between 682 and 684 by Saint Philibert in the town of Montivilliers in Normandy, in the present department of Seine-Maritime, France. It was suppressed during the French Revolution, but many buildings, including the church, have survived.
















