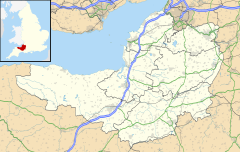
Badminton House is a large country house and Grade I Listed Building in Badminton, Gloucestershire, England, which has been the principal seat of the Dukes of Beaufort since the late 17th century. The house, which has given its name to the sport of badminton, is set among 52,000 acres of land. The gardens and park surrounding the house are listed at Grade I on the Register of Historic Parks and Gardens.
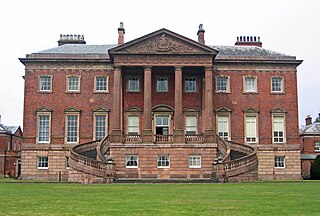
Tabley House is an English country house in Tabley Inferior, some 3 kilometres (1.9 mi) to the west of the town of Knutsford, Cheshire. The house is recorded in the National Heritage List for England as a designated Grade I listed building. It was built between 1761 and 1769 for Sir Peter Byrne Leicester, to replace the nearby Tabley Old Hall, and was designed by John Carr. The Tabley House Collection exists as an exhibition showcased by the University of Manchester.
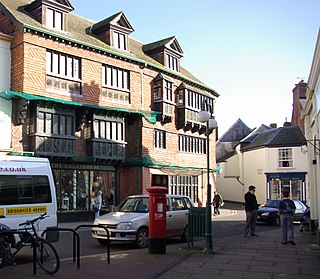
Wiveliscombe is a town and civil parish in Somerset, England, situated 9 miles (14 km) west of Taunton. The town has a population of 2,893. The Square, fronted by several listed structures, held the former market. The parish includes the nearby hamlet of Maundown.

Capesthorne Hall is a country house near the village of Siddington, Cheshire, England. The house and its private chapel were built in the early 18th century, replacing an earlier hall and chapel nearby. They were built to Neoclassical designs by William Smith and (probably) his son Francis. Later in the 18th century, the house was extended by the addition of an orangery and a drawing room. In the 1830s the house was remodelled by Edward Blore; the work included the addition of an extension and a frontage in Jacobean style, and joining the central block to the service wings. In about 1837 the orangery was replaced by a large conservatory designed by Joseph Paxton. In 1861 the main part of the house was virtually destroyed by fire. It was rebuilt by Anthony Salvin, who generally followed Blore's designs but made modifications to the front, rebuilt the back of the house in Jacobean style, and altered the interior. There were further alterations later in the 19th century, including remodelling of the Saloon. During the Second World War the hall was used by the Red Cross, but subsequent deterioration prompted a restoration.
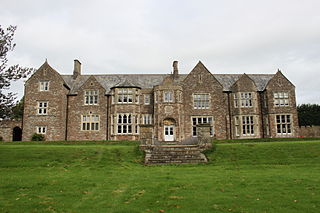
Sutton Court is an English house remodelled by Thomas Henry Wyatt in the 1850s from a manor house built in the 15th and 16th centuries around a 14th-century fortified pele tower and surrounding buildings. The house has been designated as Grade II* listed building.

Hornby Castle is a country house, developed from a medieval castle, standing to the east of the village of Hornby in the Lune Valley, Lancashire, England. It occupies a position overlooking the village in a curve of the River Wenning. The house is recorded in the National Heritage List for England as a designated Grade I listed building.

Coupland Castle is situated in the village of Coupland, 4 miles (6 km) to the north-west of Wooler, Northumberland, England. It is a Grade I listed building. The Grade I listed "castle" is actually a tower house "built after 1584, with irregular later additions".
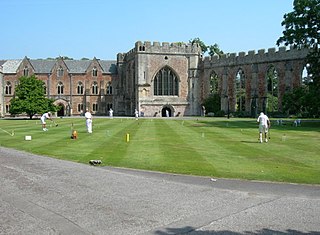
The Bishop's Palace is the residence of the bishop of Bath and Wells in Wells, Somerset, England. The palace is adjacent to Wells Cathedral and has been the residence of the bishops since the early thirteenth century. It has been designated a grade I listed building.

Abbeystead House is a large country house to the east of the village of Abbeystead, Lancashire, England, some 12 km south-east of Lancaster. It is recorded in the National Heritage List for England as a designated Grade II listed building.
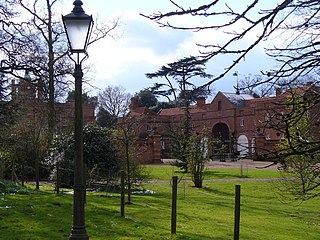
Ockham Park is a seventeenth-century English country house in Ockham, Surrey.
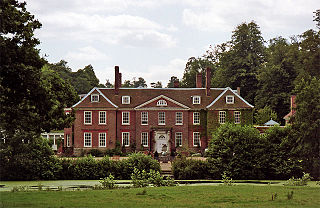
Chilston Park is a country house in Boughton Malherbe, Kent, England. Started in the 15th century, the house has been modified many times and is a Grade I listed building, currently operated as a country house hotel.
Bathealton Court is a Grade II listed country house in Bathealton, Somerset, England. It was built in around 1766 and underwent significant alteration in around 1850. The north wing was demolished in the 1960s. It is a Grade II listed building.

Fairfield House is a historic house in Stogursey, Somerset, England. A house existed on the site from the 12th century and it has been owned by the same family since that time. The current building is largely 16th-century, but has undergone various remodellings since then. It is designated as a Grade II* listed building.

The Square is a town square in Wiveliscombe, Somerset, England. It was originally used as a market place, and contains a number of listed buildings. One of these, number 5 and 7, is Grade II* listed, while five others—number 1, Castle Cottage, the cottages adjoining Castle Cottage, the Town Hall and London House—are all Grade II listed.
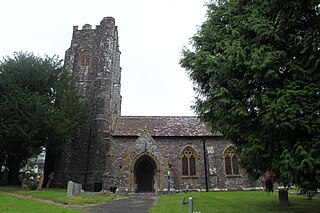
The Church of All Saints is an Anglican church in Chipstable, Somerset, England which probably dates from the early 13th century. It is located in the deanery of Tone, within the diocese of Bath and Wells. It is a Grade II* listed building.

The Crescent is a street in Taunton, a town in the English county of Somerset. Construction began in 1807, during a period of extensive redevelopment in the town, driven by the Market House Society and the Member of Parliament Sir Benjamin Hammet. Lined on the eastern side by a Georgian terrace, the street follows a shallow crescent shape, broken in the middle by Crescent Way and a bit further south by St George's Place. It links Upper High Street, at its southern end, with Park Street and Tower Street to the north. On the western side, Somerset County Council have their offices in the County Hall, erected in 1935, and extended in the 1960s. The Georgian terrace, the Masonic Hall, and the County Hall are recorded in the National Heritage List for England as listed buildings.

Astley Hall is a country house in Astley near Stourport-on-Severn, Worcestershire, England. The hall was the home of Prime Minister Stanley Baldwin from 1902 until his death there in 1947. It is now a nursing home.

The Anglican Church of St Peter and St Paul at Runnington in Langford Budville, Somerset, England was built in the 15th century. It is a Grade II* listed building.

The Church Of St Andrew in Wiveliscombe, Somerset, England was built in 1829. It is a Grade II* listed building.

Shadwell Court, Brettenham, Norfolk, England is a country house dating originally from the 18th century. Built for the Buxton baronets, the house was massively enlarged in two stages in the 19th century; in 1840-1842 by Edward Blore and then in 1856-1860 by Samuel Sanders Teulon. The house and grounds now form part of the Shadwell Nunnery Stud, owned by Hamdan bin Rashid Al Maktoum until his death in March 2021. Shadwell Court is a Grade I listed building. In 2019 the court was included in the Heritage at Risk Register due to concerns over the deterioration of its fabric.

