
Romanesque architecture is an architectural style of medieval Europe that was predominant in the 11th and 12th centuries. The style eventually developed into the Gothic style with the shape of the arches providing a simple distinction: the Romanesque is characterized by semicircular arches, while the Gothic is marked by the pointed arches. The Romanesque emerged nearly simultaneously in multiple countries ; its examples can be found across the continent, making it the first pan-European architectural style since Imperial Roman architecture. Similarly to Gothic, the name of the style was transferred onto the contemporary Romanesque art.

In Western ecclesiastical architecture, a cathedral diagram is a floor plan showing the sections of walls and piers, giving an idea of the profiles of their columns and ribbing. Light double lines in perimeter walls indicate glazed windows. Dashed lines show the ribs of the vaulting overhead. By convention, ecclesiastical floorplans are shown map-fashion, with north to the top and the liturgical east end to the right.

Cathedrals, collegiate churches, and monastic churches like those of abbeys and priories, often have certain complex structural forms that are found less often in parish churches. They also tend to display a higher level of contemporary architectural style and the work of accomplished craftsmen, and occupy a status both ecclesiastical and social that an ordinary parish church rarely has. Such churches are generally among the finest buildings locally and a source of regional pride. Many are among the world's most renowned works of architecture. These include St Peter's Basilica, Notre-Dame de Paris, Cologne Cathedral, Salisbury Cathedral, Antwerp Cathedral, Prague Cathedral, Lincoln Cathedral, the Basilica of Saint-Denis, Santa Maria Maggiore, the Basilica of San Vitale, St Mark's Basilica, Westminster Abbey, Saint Basil's Cathedral, Antoni Gaudí's incomplete Sagrada Família and the ancient cathedral of Hagia Sophia in Istanbul, now a mosque.
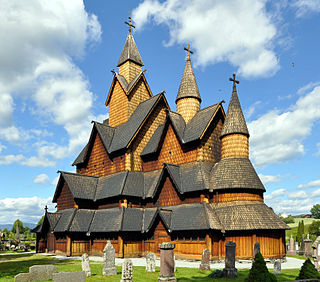
A stave church is a medieval wooden Christian church building once common in north-western Europe. The name derives from the building's structure of post and lintel construction, a type of timber framing where the load-bearing ore-pine posts are called stafr in Old Norse. Two related church building types also named for their structural elements, the post church and palisade church, are often called 'stave churches'.

Borgund Stave Church is a former parish church initially of the Catholic Church and later the Church of Norway in Lærdal Municipality in Vestland county, Norway. It was built around the year 1200 as the village church of Borgund, and belonged to Lærdal parish until 1868, when its religious functions were transferred to a "new" Borgund Church, which was built nearby. The old church was restored, conserved and turned into a museum. It is funded and run by the Society for the Preservation of Ancient Norwegian Monuments, and is classified as a triple-nave stave church of the Sogn-type. Its grounds contain Norway's sole surviving stave-built free-standing bell tower.

Urnes Stave Church is a 12th-century stave church at Ornes, along the Lustrafjorden in the municipality of Luster in Vestland county, Norway.

Eidsborg Stave Church is a parish church of the Church of Norway in Tokke Municipality in Telemark county, Norway. It is located in the village of Eidsborg. It is one of the churches for the Eidsborg, Mo, og Skafså parish which is part of the Øvre Telemark prosti (deanery) in the Diocese of Agder og Telemark. The brown, wooden stave church was built in a long church design around the year 1250 using plans drawn up by an unknown architect. The church seats about 70 people.

Røldal Stave Church is a parish church of the Church of Norway in Ullensvang Municipality in Vestland county, Norway. It is located in the village of Røldal. It is the church for the Røldal parish which is part of the Hardanger og Voss prosti (deanery) in the Diocese of Bjørgvin. The brown, wooden stave church was built in around the year 1250 using designs by an unknown architect. The church seats about 130 people and is built in a long church design. The church is a preserved historic museum, but it is still a regularly-used parish church that holds regularly scheduled worship services twice a month.
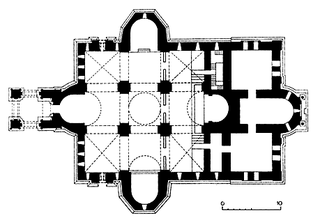
Church architecture refers to the architecture of Christian buildings, such as churches, chapels, convents, seminaries, etc. It has evolved over the two thousand years of the Christian religion, partly by innovation and partly by borrowing other architectural styles as well as responding to changing beliefs, practices and local traditions. From the Early Christianity to the present, the most significant objects of transformation for Christian architecture and design were the great churches of Byzantium, the Romanesque abbey churches, Gothic cathedrals and Renaissance basilicas with its emphasis on harmony. These large, often ornate and architecturally prestigious buildings were dominant features of the towns and countryside in which they stood. However, far more numerous were the parish churches in Christendom, the focus of Christian devotion in every town and village. While a few are counted as sublime works of architecture to equal the great cathedrals and churches, the majority developed along simpler lines, showing great regional diversity and often demonstrating local vernacular technology and decoration.

The Church of St. Michael is an early-Romanesque church in Hildesheim, Germany. It has been on the UNESCO World Cultural Heritage list since 1985 because of its outstanding Romanesque architecture and art. It is now a shared church, the main church being Lutheran and the crypt being Roman Catholic.
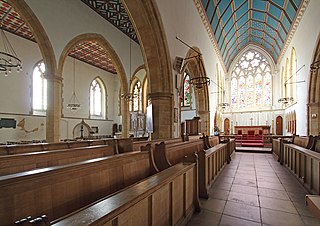
A hall church is a church with a nave and aisles of approximately equal height. In England, Flanders and the Netherlands, it is covered by parallel roofs, typically, one for each vessel, whereas in Germany there is often one single immense roof. The term was invented in the mid-19th century by Wilhelm Lübke, a pioneering German art historian. In contrast to an architectural basilica, where the nave is lit from above by the clerestory, a hall church is lit by the windows of the side walls typically spanning almost the full height of the interior.

Langres Cathedral is a Roman Catholic church in Langres, France. It was erected in the twelfth century, and is dedicated to the 3rd-century martyr Mammes of Caesarea. The cathedral is the seat of the Bishop of Langres, and is a national monument. The nave and interior are in the Romanesque and French Gothic style while the later facade is an example of French Neoclassical architecture

San Giorgio Maggiore is a 16th-century Benedictine church on the island of the same name in Venice, northern Italy, designed by Andrea Palladio, and built between 1566 and 1610. The church is a basilica in the classical Renaissance style and its brilliant white marble gleams above the blue water of the lagoon opposite the Piazzetta di San Marco and forms the focal point of the view from every part of the Riva degli Schiavoni.

Essen Minster, since 1958 also Essen Cathedral is the seat of the Roman Catholic Bishop of Essen, the "Diocese of the Ruhr", founded in 1958. The church, dedicated to Saints Cosmas and Damian and the Blessed Virgin Mary, stands on the Burgplatz in the centre of the city of Essen, Germany.

Kerala architecture is a style of architecture found in the Indian state of Kerala, and in parts of the Tulu Nadu region of Karnataka. Kerala's architectural style includes a unique Hindu temple architecture that emerged in southwestern India, and varies slightly from the Dravidian architecture observed in other parts of southern India. The architecture of Kerala is derived from the Indian Vedic architectural tradition and forms a part of Dravidian architecture, one of the three styles of temple mentioned in the ancient books on Vastu Shastra. The Tantrasamuchaya, Thachu-Shastra, Manushyalaya Chandrika, and Silparatna are all architectural treatises that have had an impact on the architecture of Kerala. The Manushyalaya Chandrika, a work devoted to domestic architecture, has its roots in Kerala.

Ørsta Church is a parish church of the Church of Norway in the municipality of Ørsta in Møre og Romsdal county, Norway. It is located in the village of Ørsta. It is the church for the Ørsta parish which is part of the Søre Sunnmøre prosti (deanery) in the Diocese of Møre. The white, wooden church was built in a long church design in 1864 using plans drawn up by the architects Heinrich Ernst Schirmer and Wilhelm von Hanno. The church seats about 350 people.
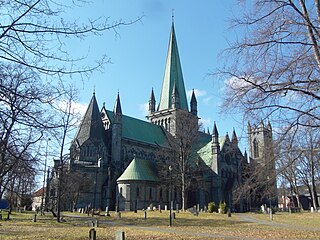
Church building in Norway began when Christianity was established there around the year 1000. The first buildings may have been post churches erected in the 10th or 11th century, but the evidence is inconclusive. For instance under Urnes Stave Church and Lom Stave Church there are traces of older post churches. Post churches were later replaced by the more durable stave churches. About 1,300 churches were built during the 12th and 13th centuries in what was Norway's first building boom. A total of about 3,000 churches have been built in Norway, although nearly half of them have perished. From 1620 systematic records and accounts were kept although sources prior to 1620 are fragmented. Evidence about early and medieval churches is partly archaeological. The "long church" is the most common type of church in Norway. There are about 1620 buildings recognized as churches affiliated with the Church of Norway. In addition, there are a number of gospel halls belonging to the lay movement affiliated with the Church of Norway as well as churches belonging to other Christian bodies. Until the 20th century, most churches were built from wood. 220 buildings are protected by law, and an additional 765 are listed as valuable cultural heritage.
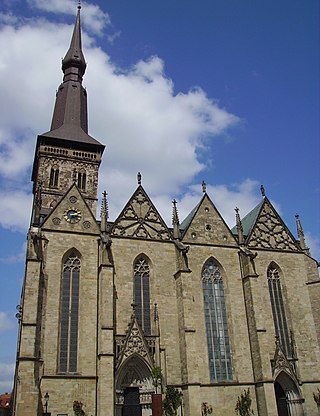
St. Marien is a Lutheran parish and market church in Osnabrück, Germany. It is one of the most artistically and historically significant buildings in the North German city. A previous Romanesque church was mentioned in records as early as 1177. However, the history of the church's construction began some time before it was first mentioned in writing. Archaeological traces suggest the existence of a predecessor building in the 10th century. Construction of the Gothic hall church which exists today started in the 13th century and was completed between 1430 and 1440.

The Romanesque style of architecture was introduced in Portugal between the end of the 11th and the beginning of the 12th century. In general, Portuguese cathedrals have a heavy, fortress-like appearance, with crenellations and few decorative elements apart from portals and windows. Portuguese Romanesque cathedrals were later extensively modified, among others the Old Cathedral of Coimbra, although it only had some minor changes.






















