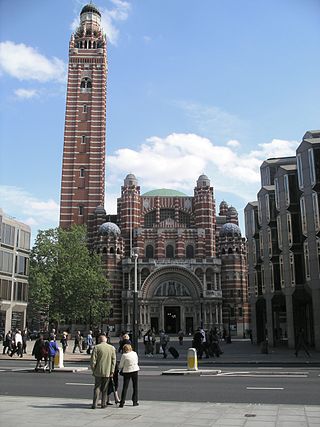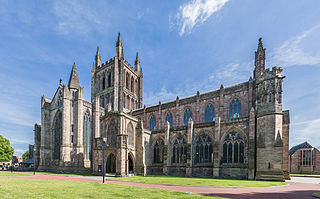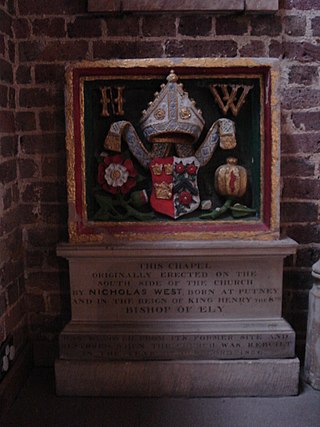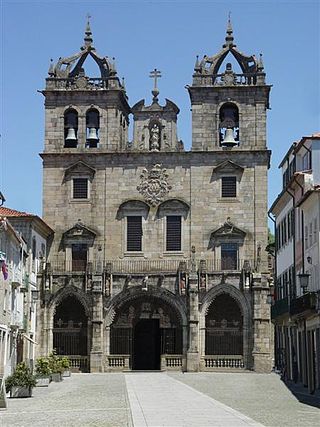
Gothic architecture is an architectural style that was prevalent in Europe from the late 12th to the 16th century, during the High and Late Middle Ages, surviving into the 17th and 18th centuries in some areas. It evolved from Romanesque architecture and was succeeded by Renaissance architecture. It originated in the Île-de-France and Picardy regions of northern France. The style at the time was sometimes known as opus Francigenum ; the term Gothic was first applied contemptuously during the later Renaissance, by those ambitious to revive the architecture of classical antiquity.

Canterbury Cathedral is the cathedral of the archbishop of Canterbury, the leader of the Church of England and symbolic leader of the worldwide Anglican Communion. Located in Canterbury, Kent, it is one of the oldest Christian structures in England and forms part of a World Heritage Site. Its formal title is the Cathedral and Metropolitical Church of Christ, Canterbury.

Aachen Cathedral is a Catholic church in Aachen, Germany and the seat of the Diocese of Aachen.

Westminster Cathedral is the mother church of the Catholic Church in England and Wales. It is the largest Catholic church in the UK and the seat of the Archbishop of Westminster.

Bristol Cathedral, formally the Cathedral Church of the Holy and Undivided Trinity, is a Church of England cathedral in the city of Bristol, England. It is the seat of the Bishop of Bristol. The cathedral was originally an abbey dedicated to St Augustine, founded in 1140 and consecrated in 1148. It became the cathedral of the new diocese of Bristol in 1542, after the dissolution of the monasteries. It is a Grade I listed building.

Hereford Cathedral is the cathedral church of the Anglican Diocese of Hereford in Hereford, England.

A chapter house or chapterhouse is a building or room that is part of a cathedral, monastery or collegiate church in which meetings are held. When attached to a cathedral, the cathedral chapter meets there. In monasteries, the whole community often met there daily for readings and to hear the abbot or senior monks talk. When attached to a collegiate church, the dean, prebendaries and canons of the college meet there. The rooms may also be used for other meetings of various sorts; in medieval times monarchs on tour in their territory would often take them over for their meetings and audiences. Synods, ecclesiastical courts and similar meetings often took place in chapter houses.

Ely Cathedral, formally the Cathedral Church of the Holy and Undivided Trinity, is an Anglican cathedral in the city of Ely, Cambridgeshire, England.

Nicholas West, was an English bishop and diplomatist, born at Putney in Surrey, and educated at Eton and at King's College, Cambridge, of which he became a fellow in 1486. He also had periods of study at Oxford and Bologna.

St Peter's Cathedral is a Roman Catholic church and former cathedral in Worms, southern Germany.

The Cathedral of Évora is a Roman Catholic church in the city of Évora, Portugal. It is one of the oldest and most important local monuments, lying on the highest spot of the city. It is part of the historical city centre, and the seat of the Archdiocese of Evora.

The Cathedral of Braga is a Roman Catholic church in the northern city of Braga, Portugal. Due to its long history and artistic significance, it is also one of the most important buildings in the country. It is the seat of the Archdiocese of Braga and of the Primate Archbishop of Portugal and Spain.

A crossing, in ecclesiastical architecture, is the junction of the four arms of a cruciform (cross-shaped) church.

English Gothic is an architectural style that flourished from the late 12th until the mid-17th century. The style was most prominently used in the construction of cathedrals and churches. Gothic architecture's defining features are pointed arches, rib vaults, buttresses, and extensive use of stained glass. Combined, these features allowed the creation of buildings of unprecedented height and grandeur, filled with light from large stained glass windows. Important examples include Westminster Abbey, Canterbury Cathedral and Salisbury Cathedral. The Gothic style endured in England much longer than in Continental Europe.

The medieval cathedrals of England, which date from between approximately 1040 and 1540, are a group of twenty-six buildings that constitute a major aspect of the country's artistic heritage and are among the most significant material symbols of Christianity. Though diverse in style, they are united by a common function. As cathedrals, each of these buildings serves as central church for an administrative region and houses the throne of a bishop. Each cathedral also serves as a regional centre and a focus of regional pride and affection.

Stephen Ernest Dykes Bower was a British church architect and Gothic Revival designer best known for his work at Westminster Abbey, Bury St Edmunds Cathedral and the Chapel at Lancing College. As an architect he was a devoted and determined champion of the Gothic Revival style through its most unpopular years. He rejected modernism and continued traditions from the late Victorian period, emphasising fine detail, craftsmanship and bright colour.

The Ourense Cathedral is a Roman Catholic church located in Ourense in Galicia. Dedicated to St Martin, it was founded in 550. The first structure was restored by Alonso el Casto. The present mainly Gothic building was raised with the support of Bishop Lorenzo in 1220. Its local patroness is Saint Euphemia. There is a silver-plated shrine, and others of St Facundus and St Primitivus. The Christ's Chapel was added in 1567 by Bishop San Francisco Triccio. It contains an image of Christ, which was brought in 1330 from a small church on Cape Finisterre. John the Baptist's Chapel was created in 1468 by the Conde de Benavente. The Portal of Paradise is sculptured and enriched with figures of angels and saints, while the antique cloisters were erected in 1204 by Bishop Ederonio. The Capilla de la Maria Madre was restored in 1722, and connected by the cloisters with the cathedral. The eight canons were called Cardenales, as at the Cathedral of Santiago de Compostela, and they alone did services before the altar; this custom was recognised as "immemorial" by Pope Innocent III, in 1209. The cathedral, which has undergone an impressive transition of architectural styles of Romanesque, Gothic, Renaissance, Baroque and Neoclassical, was built to a Latin Cross plan. It has been a functional basilica since 1887. The cathedral has a crucifix that is held in great reverence all over Galicia.

The Church of the Assumption of the Virgin Mary and St. Charles the Great is located in the Karlov area of Prague. The originally Gothic church was rebuilt and augmented in baroque style. The church is a part of the former convent of the Augustinian Order in Prague's Karlov.

Gothic cathedrals and churches are religious buildings created in Europe between the mid-12th century and the beginning of the 16th century. The cathedrals are notable particularly for their great height and their extensive use of stained glass to fill the interiors with light. They were the tallest and largest buildings of their time and the most prominent examples of Gothic architecture. The appearance of the Gothic cathedral was not only a revolution in architecture; it also introduced new forms in decoration, sculpture, and art.

Perpendicular Gothic architecture was the third and final style of English Gothic architecture developed in the Kingdom of England during the Late Middle Ages, typified by large windows, four-centred arches, straight vertical and horizontal lines in the tracery, and regular arch-topped rectangular panelling. Perpendicular was the prevailing style of Late Gothic architecture in England from the 14th century to the 17th century. Perpendicular was unique to the country: no equivalent arose in Continental Europe or elsewhere in the British Isles. Of all the Gothic architectural styles, Perpendicular was the first to experience a second wave of popularity from the 18th century on in Gothic Revival architecture.


























