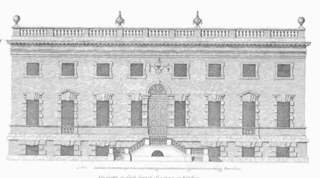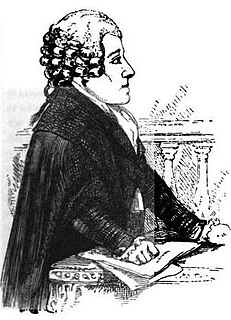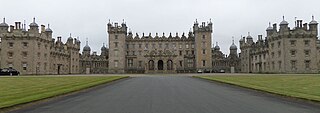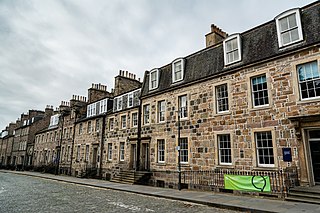
Colen Campbell was a pioneering Scottish architect and architectural writer, credited as a founder of the Georgian style. For most of his career, he resided in Italy and England. As well as his architectural designs he is known for Vitruvius Britannicus, three volumes of high-quality engravings showing the great houses of the time.

William Adam was a Scottish architect, mason, and entrepreneur. He was the foremost architect of his time in Scotland, designing and building numerous country houses and public buildings, and often acting as contractor as well as architect. Among his best known works are Hopetoun House near Edinburgh, and Duff House in Banff. His individual, exuberant style built on the Palladian style, but with Baroque details inspired by Vanbrugh and Continental architecture.
Robert Dundas of Arniston, the Elder, 2nd Lord Arniston (1685–1753) was a Scottish lawyer, and Tory politician who sat in the House of Commons from 1722 to 1737. In 1728 he reintroduced into Scottish juries the possible verdicts of guilty or not guilty as against proven or not proven. He was Lord President of the Court of Session from 1748 to 1753.

Robert Dundas of Arniston, the younger, FRSE was a Scottish judge. He served as Solicitor General for Scotland from 1742 to 1746, as Lord Advocate from 1754 to 1760, and as Member of Parliament for Midlothian from 1754 to 1761. He was Lord President of the Court of Session from 1760 to 1787, losing his popularity for giving his casting vote against Archibald Douglas in the famous Douglas Cause.

Robert Dundas of Arniston was a Scottish judge.

Floors Castle, in Roxburghshire, south-east Scotland, is the seat of the Duke of Roxburghe. Despite its name it is an estate house rather than a fortress. It was built in the 1720s by the architect William Adam for Duke John, possibly incorporating an earlier tower house. In the 19th century it was embellished with turrets and battlements, designed by William Playfair, for The 6th Duke of Roxburghe. Floors has the common 18th-century layout of a main block with two symmetrical service wings. Floors Castle stands by the bank of the River Tweed and overlooks the Cheviot Hills to the south.
Dundas is a surname, and a Scottish clan, and may refer to:

James Smith was a Scottish architect, who pioneered the Palladian style in Scotland. He was described by Colen Campbell, in his Vitruvius Britannicus (1715–1725), as "the most experienced architect of that kingdom".

Temple is a village and civil parish in Midlothian, Scotland. Situated to the south of Edinburgh, the village lies on the east bank of the river South Esk.

Craigiehall is a late-17th-century country house, which until 2015 served as the Headquarters of the British Army in Scotland. It is located close to Cramond, around 9 km (5.6 mi) west of central Edinburgh, Scotland.

Marchmont House lies on the east side of the small village of Greenlaw, and near to a church in Polwarth in Berwickshire, in the Scottish Borders area of Scotland. It is about five miles south west of Duns, about 19 miles (31 km) west of Berwick-upon-Tweed and about 40 miles (64 km) south east of Edinburgh. Situated in a gently undulating landscape, the estate is intersected by Blackadder Water, and its tributary burns. With the Lammermuir Hills to the north and views towards the Cheviot Hills in the south, this part of Berwickshire, sometimes referred to as the Merse, is very scenic and contains rich and fertile agricultural land.

Greyfriars Kirkyard is the graveyard surrounding Greyfriars Kirk in Edinburgh, Scotland. It is located at the southern edge of the Old Town, adjacent to George Heriot's School. Burials have been taking place since the late 16th century, and a number of notable Edinburgh residents are interred at Greyfriars. The Kirkyard is operated by City of Edinburgh Council in liaison with a charitable trust, which is linked to but separate from the church. The Kirkyard and its monuments are protected as a category A listed building.

Dundas House is a Neoclassical building in Edinburgh, Scotland. It is located at 36 St Andrew Square, in the city's first New Town. The building was completed in 1774 as a private town house for Sir Lawrence Dundas by the architect Sir William Chambers. Much altered internally and extended over the years, today it is the registered office of the Royal Bank of Scotland and its parent, NatWest Group and is protected as a category A listed building.
Preston Hall, or Prestonhall, is a late-18th-century mansion in Midlothian, to the south of Edinburgh, Scotland. It is located 1.5 kilometres (0.93 mi) north of Pathhead on the east side of the Tyne Water, opposite Oxenfoord Castle on the west side. The house, together with several estate buildings, are the work of architect Robert Mitchell, and are protected as Category A listed buildings, the highest level of protection for a historic building in Scotland.

George Square is a city square in Edinburgh, Scotland. It is in the south of the city centre, adjacent to the Meadows. It was laid out in 1766 outside the overcrowded Old Town, and was a popular residential area for Edinburgh's better-off citizens. In the 1960s, much of the square was redeveloped by the University of Edinburgh, although the Cockburn Association and the Georgian Group of Edinburgh protested. Most but not all buildings on the square now belong to the university. Principal buildings include the Gordon Aikman Lecture Theatre, Edinburgh University Library, 40 George Square and Appleton Tower.

Newliston is a country house near Edinburgh, Scotland. It is located 1 mile (1.6 km) south-west of Kirkliston, and 8 miles (13 km) west of the city centre. The house, designed by Robert Adam in the late 18th century, is a category A listed building. The 18th-century gardens, inspired by the French formal style, are included in the Inventory of Gardens and Designed Landscapes in Scotland, the listing of nationally significant gardens. Newliston is within the City of Edinburgh council area and the historic county of West Lothian.

The Drum is an 18th-century country house and estate on the outskirts of Edinburgh, Scotland. Located between the Gilmerton and Danderhall areas, The Drum is 4 miles (6.4 km) south-east of the city centre. The Drum was the seat of the Lords Somerville from the later Middle Ages, who built a 16th-century house on the estate. This was replaced in the 1720s with a classical house by William Adam. Sold by Lord Somerville in the early 19th century, the house remains in private hands.
Events from the year 1726 in Scotland.
Events from the year 1753 in Scotland.
Events from the year 1789 in Scotland.














