
Bowen Courthouse is a heritage-listed courthouse at 30 Williams Street, Bowen, Whitsunday Region, Queensland, Australia. It was designed by George St Paul Connolly of the Colonial Architect's Office and built in 1880 by Southall & Tracey. It is also known as Bowen Court House. It was added to the Queensland Heritage Register on 21 October 1992.

Hardy Brothers Building is a heritage-listed shop at 116 Queen Street, Brisbane City, City of Brisbane, Queensland, Australia. It was designed by Richard Gailey and built in 1881. It is also known as Love's Auction Mart. It was added to the Queensland Heritage Register on 21 October 1992.

Corbett and Son Store is a heritage-listed store at 446-452 Brunswick Street, Fortitude Valley, City of Brisbane, Queensland, Australia. It was designed by Robin Dods and built in 1908. It is also known as Diamonds Dry Cleaners, Isis Restaurant, and Peerless Dry Cleaners. It was added to the Queensland Heritage Register on 26 May 2000.

The Phoenix Buildings are heritage-listed commercial buildings at 647 Stanley Street, Woolloongabba, City of Brisbane, Queensland, Australia. They were designed by Richard Gailey and built from 1889 to 1890 by James Rix. They were added to the Queensland Heritage Register on 24 May 1995.

Watson Brothers Building is a heritage-listed warehouse at 129 Margaret Street, Brisbane City, City of Brisbane, Queensland, Australia. It was designed by Richard Gailey and built from 1887 to 1918. It was added to the Queensland Heritage Register on 23 April 1999.
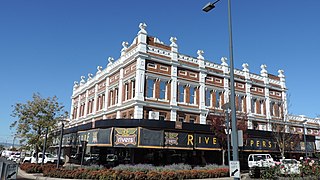
Barnes and Co. Trading Place is a heritage-listed former department store at 118 Palmerin Street, Warwick, Southern Downs Region, Queensland, Australia. It was designed by Wallace & Gibson and built from 1910 to 1911 by M Ivory. It is also known as Smith & Miller Furniture Store. It was added to the Queensland Heritage Register on 21 October 1992.

Townsville School of Arts is a heritage-listed former school of arts and now community cultural centre at Stanley Street, Townsville CBD, City of Townsville, Queensland, Australia. It was designed by Eyre & Munro and built in 1891 by James Smith. It is also known as Dancenorth Theatre and Townsville Arts Centre. It was added to the Queensland Heritage Register on 21 October 1992.
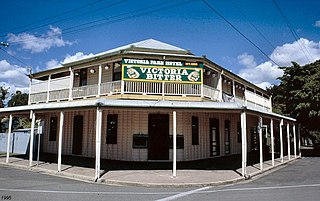
Victoria Park Hotel was a heritage-listed hotel at 266 Boundary Street, South Townsville, City of Townsville, Queensland, Australia. It was designed by Tunbridge & Tunbridge and built from 1895 to 1896 by Jeremiah Dempsey. It was added to the Queensland Heritage Register on 21 October 1992. It was completely destroyed by fire on 8 June 2018.

Queensland National Bank is a heritage-listed former bank at 295-303 Flinders Street, Townsville CBD, City of Townsville, Queensland, Australia. It was designed by Francis Drummond Greville Stanley and built from 1878-1879 by C A Ward. It was added to the Queensland Heritage Register on 28 January 1994.

West End Hotel is a heritage-listed hotel at 89 Ingham Road, West End, City of Townsville, Queensland, Australia. It was built in 1885 by Peter Dean. It was added to the Queensland Heritage Register on 24 June 1999.

Great Northern Hotel is a heritage-listed hotel at 500 Flinders Street, Townsville CBD, City of Townsville, Queensland, Australia. It was designed by Tunbridge & Tunbridge and built from 1900 to 1901. It was added to the Queensland Heritage Register on 21 October 1992.
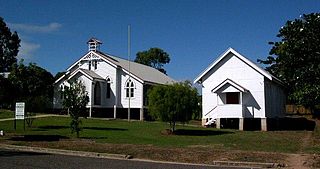
St John's Anglican Church Precinct is a heritage-listed churchyard at 30-34 Macrossan Street, South Townsville, City of Townsville, Queensland, Australia. It was built from c. 1907 to c. 1911. It was added to the Queensland Heritage Register on 21 October 1992.

The Magnetic House is a heritage-listed office building at 143-149 Flinders Street East, Townsville, City of Townsville, Queensland, Australia. It was designed by C H E Blackmann & John Sulman and built from 1886 to 1888 by Dennis Kelleher. It was later known as Magnetic House. It was added to the Queensland Heritage Register on 21 August 1992.
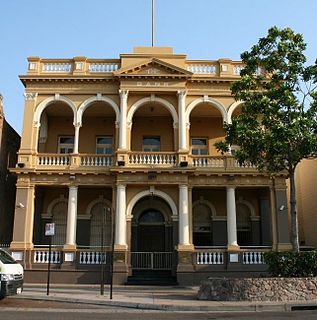
Australian Joint Stock Bank Building is a heritage-listed bank at 173 Flinders Street, Townsville CBD, City of Townsville, Queensland, Australia. It was designed by Francis Drummond Greville Stanley and built from 1887 to 1888 by MacMahon & Cliffe. It is also known as Australian Bank of Commerce and The Bank Nite Club. It was added to the Queensland Heritage Register on 21 October 1992.

Queens Building is a heritage-listed shopping centre at 175 Flinders Street, Townsville CBD, City of Townsville, Queensland, Australia. It was designed by Tunbridge & Tunbridge and built c. 1887. It was added to the Queensland Heritage Register on 21 October 1992.

T. Willmetts & Sons Printery is a heritage-listed former printing house at 193 Flinders Street, Townsville CBD, City of Townsville, Queensland, Australia. It was designed by Waggepetersen & Bevan and built from 1883 to 1927. It is also known as Capitol Seafood Restaurant. It was added to the Queensland Heritage Register on 21 October 1992.
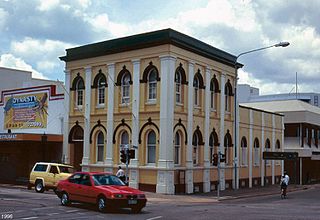
Aplin Brown & Company Building is a heritage-listed commercial building at 232-234 Flinders Street, Townsville CBD, City of Townsville, Queensland, Australia. It was built in 1887 by Rooney Brothers. It is also known as Buckaroo's Restaurant, Family Services, and Toula's Taverna. It was added to the Queensland Heritage Register on 21 October 1992.

Cluden Racecourse is a heritage-listed racecourse at 1 Racecourse Road, Cluden, City of Townsville, Queensland, Australia. It was designed by Walter Howard Tunbridge and built in 1896 by Mr Reid. It was added to the Queensland Heritage Register on 21 October 1992.
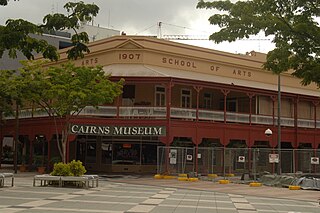
Cairns School of Arts is a heritage-listed former school of arts and now the Cairns Museum at 93-105 Lake Street, Cairns City, Cairns, Cairns Region, Queensland, Australia. It was designed by Tunbridge, Tunbridge & Lynch and built from 1907 to 1941 by Hanson & Sons. It was added to the Queensland Heritage Register on 21 October 1992.
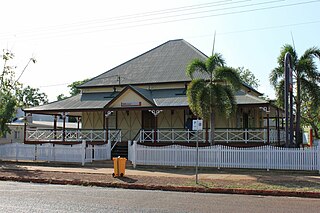
Westpac Bank Building is a heritage-listed bank building at Landsborough Street, Normanton, Shire of Carpentaria, Queensland, Australia. It was designed by Richard Gailey and built in 1886. It is also known as Bank of New South Wales. It was added to the Queensland Heritage Register on 21 October 1992.






















