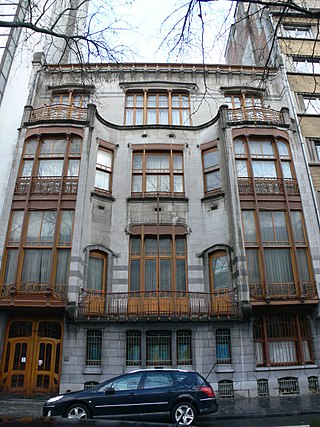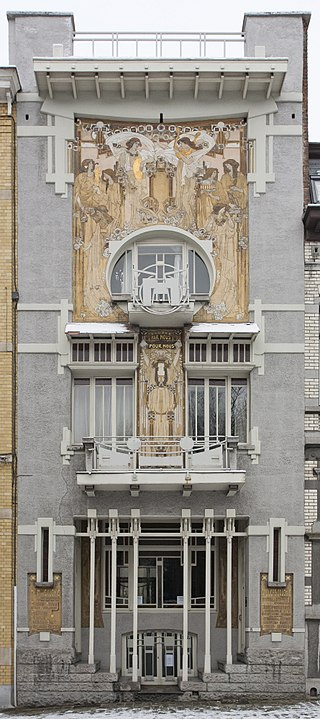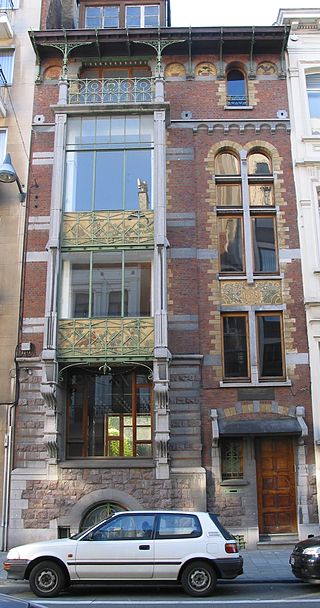
Schaerbeek or Schaarbeek is one of the 19 municipalities of the Brussels-Capital Region, Belgium. Located in the north-eastern part of the region, it is bordered by the City of Brussels, Etterbeek, Evere and Saint-Josse-ten-Noode. In common with all of Brussels' municipalities, it is legally bilingual (French–Dutch).

Victor Pierre Horta was a Belgian architect and designer, and one of the founders of the Art Nouveau movement. He was a fervent admirer of the French architectural theorist Eugène Viollet-le-Duc and his Hôtel Tassel in Brussels (1892–93), often considered the first Art Nouveau house, is based on the work of Viollet-le-Duc. The curving stylized vegetal forms that Horta used in turn influenced many others, including the French architect Hector Guimard, who used it in the first Art Nouveau apartment building he designed in Paris and in the entrances he designed for the Paris Metro. He is also considered a precursor of modern architecture for his open floor plans and his innovative use of iron, steel and glass.

François Schuiten is a Belgian comic book artist. He is best known for drawing the series Les Cités Obscures.

The Obscure Cities, first published in English as, variously, Stories of the Fantastic and Cities of the Fantastic, is a bande dessinée series created by Belgian artist François Schuiten and French writer Benoît Peeters. First serialized in magazine format in 1982, the series has been published in album format by Brussels-based publisher Casterman since 1983. New installments of the series were published throughout the 1980s, 1990s, 2000s, and 2020s, with full-color, partial color, or black-and-white artwork, as well as photo illustration. The artwork of the series is distinguished by Schuiten's realistic rendering of diverse contemporary, historical, and imaginary architectural styles.
Paul Saintenoy was a Belgian architect, teacher, architectural historian, and writer.

Paul Hankar was a Belgian architect and furniture designer, and an innovator in the Art Nouveau style.
Gustave Strauven was a Belgian architect of the Art Nouveau style. He created more than 30 buildings, using new technologies and incorporating wrought iron floral motifs.

The Hôtel Tassel is a historic town house in Brussels, Belgium. It was designed by Victor Horta for the scientist and professor Emile Tassel, and built between 1892 and 1893, in Art Nouveau style. It is considered one of the first buildings in that style because of its highly innovative plan and its ground-breaking use of materials and decoration. It is located at 6, rue Paul-Emile Janson/Paul-Emile Jansonstraat, a few steps from the Avenue Louise/Louizalaan.

The Horta Museum is a museum in Brussels, Belgium, dedicated to the life and work of the architect Victor Horta and his time. The museum is housed in Horta's former town house and workshop, built between 1898 and 1901, in Art Nouveau style. It is located at 23–25, rue Américaine/Amerikaansestraat in the municipality of Saint-Gilles.

The Hôtel Solvay is a large historic town house in Brussels, Belgium. It was designed by Victor Horta for Armand Solvay, the son of the chemist and industrialist Ernest Solvay, and built between 1895 and 1900, in Art Nouveau style. It is located at 224, avenue Louise/Louizalaan, not far from the Hôtel Max Hallet, another remarkable Art Nouveau building by Horta.

The Hôtel van Eetvelde is a historic town house in Brussels, Belgium. It was designed by Victor Horta for Edmond van Eetvelde, administrator of Congo Free State, and built between 1895 and 1898, in Art Nouveau style. It is located at 4, avenue Palmerston/Palmerstonlaan in the Squares Quarter. Two extensions, also designed by Horta, were added between 1898 and 1901.

Henri van Dievoet was a Belgian architect.

The Cauchie House is a historic town house in Brussels, Belgium. It was designed by the architect, painter, and designer Paul Cauchie, and built in 1905, in Art Nouveau style. Its façade is remarkable for its allegorical sgraffito decoration.

Gabriel Van Dievoet was a Belgian decorator and Liberty style sgraffitist. He was the brother of the architect Henri Van Dievoet.

The major town houses of Victor Horta are four town houses in Brussels, Belgium, which have been listed as a UNESCO World Heritage Site since 2000. All four houses were designed and built by the Belgian architect Victor Horta (1861–1947), who pioneered the Art Nouveau style during the mid-1890s.

The Maison du Peuple or Volkshuis, both literally the "House of the People", was a public building located on the Place Emile Vandervelde/Emile Vanderveldeplein, in the Sablon/Zavel district of Brussels, Belgium. It was one of the most influential Art Nouveau buildings in Belgium and one of the most notable designs by the architect Victor Horta. Commissioned by the Belgian Workers' Party (POB/BWP), it was constructed between 1896 and 1899, and opened on 2 April 1899.

The Art Nouveau movement of architecture and design first appeared in Brussels, Belgium, in the early 1890s, and quickly spread to France and to the rest of Europe. It began as a reaction against the formal vocabulary of European academic art, eclecticism and historicism of the 19th century, and was based upon an innovative use of new materials, such as iron and glass, to open larger interior spaces and provide maximum light; curving lines such as the whiplash line; and other designs inspired by plants and other natural forms.

The Hankar House is a historic town house in Brussels, Belgium. It was designed by the architect Paul Hankar, and built in 1893, in Art Nouveau style. It is generally considered one of the first buildings in that style because of its highly innovative plan and its ground-breaking use of materials and decoration.

The Art Deco movement of architecture and design appeared in Brussels, Belgium, immediately after World War I when the famed architect Victor Horta began designing the Centre for Fine Arts, and continued until the beginning of World War II in 1939. It took its name from the International Exposition of Modern Decorative and Industrial Arts held in Paris in 1925. At the end of World War II, Art Deco in Brussels faded to make way for the modernist and international architectural styles that would mark the postwar period.

The Saint-Cyr House is a historic town house in Brussels, Belgium. It was designed by the architect Gustave Strauven, and built between 1901 and 1903, in Art Nouveau style. It is Strauven's most important building, and served as a private residence for the painter and decorator George Léonard de Saint-Cyr.



















