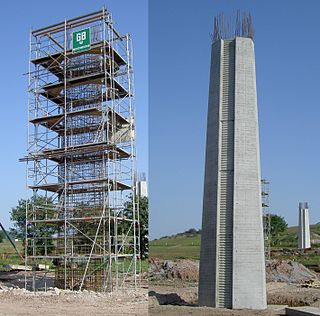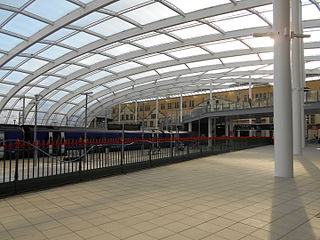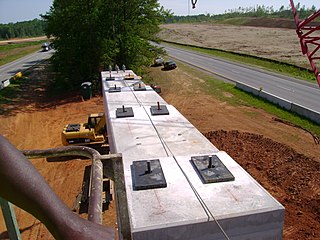Related Research Articles

British Standards (BS) are the standards produced by the BSI Group which is incorporated under a royal charter and which is formally designated as the national standards body (NSB) for the UK. The BSI Group produces British Standards under the authority of the charter, which lays down as one of the BSI's objectives to:
Set up standards of quality for goods and services, and prepare and promote the general adoption of British Standards and schedules in connection therewith and from time to time to revise, alter and amend such standards and schedules as experience and circumstances require.

Reinforced concrete, also called ferroconcrete, is a composite material in which concrete's relatively low tensile strength and ductility are compensated for by the inclusion of reinforcement having higher tensile strength or ductility. The reinforcement is usually, though not necessarily, steel reinforcing bars and is usually embedded passively in the concrete before the concrete sets. However, post-tensioning is also employed as a technique to reinforce the concrete. In terms of volume used annually, it is one of the most common engineering materials. In corrosion engineering terms, when designed correctly, the alkalinity of the concrete protects the steel rebar from corrosion.

Rebar, known when massed as reinforcing steel or steel reinforcement, is a tension device added to concrete to form reinforced concrete and reinforced masonry structures to strengthen and aid the concrete under tension. Concrete is strong under compression, but has low tensile strength. Rebar usually consists of steel bars which significantly increase the tensile strength of the structure. Rebar surfaces feature a continuous series of ribs, lugs or indentations to promote a better bond with the concrete and reduce the risk of slippage.
Limit State Design (LSD), also known as Load And Resistance Factor Design (LRFD), refers to a design method used in structural engineering. A limit state is a condition of a structure beyond which it no longer fulfills the relevant design criteria. The condition may refer to a degree of loading or other actions on the structure, while the criteria refer to structural integrity, fitness for use, durability or other design requirements. A structure designed by LSD is proportioned to sustain all actions likely to occur during its design life, and to remain fit for use, with an appropriate level of reliability for each limit state. Building codes based on LSD implicitly define the appropriate levels of reliability by their prescriptions.

Prestressed concrete is a form of concrete used in construction. It is substantially "prestressed" (compressed) during production, in a manner that strengthens it against tensile forces which will exist when in service. It was patented by Eugène Freyssinet in 1928.
BS 8110 is a withdrawn British Standard for the design and construction of reinforced and prestressed concrete structures. It is based on limit state design principles. Although used for most civil engineering and building structures, bridges and water-retaining structures are covered by separate standards. The relevant committee of the British Standards Institute considers that there is no need to support BS 8110.

The Eurocodes are the ten European standards specifying how structural design should be conducted within the European Union (EU). These were developed by the European Committee for Standardization upon the request of the European Commission.
A structural load or structural action is a mechanical load applied to structural elements. A load causes stress, deformation, displacement or acceleration in a structure. Structural analysis, a discipline in engineering, analyzes the effects of loads on structures and structural elements. Excess load may cause structural failure, so this should be considered and controlled during the design of a structure. Particular mechanical structures—such as aircraft, satellites, rockets, space stations, ships, and submarines—are subject to their own particular structural loads and actions. Engineers often evaluate structural loads based upon published regulations, contracts, or specifications. Accepted technical standards are used for acceptance testing and inspection.

Structural steel is a category of steel used for making construction materials in a variety of shapes. Many structural steel shapes take the form of an elongated beam having a profile of a specific cross section. Structural steel shapes, sizes, chemical composition, mechanical properties such as strengths, storage practices, etc., are regulated by standards in most industrialized countries.
A tension member is a structural element designed to carry loads primarily through tensile forces, meaning it is subjected to stretching rather than compression or bending. These members are integral components in engineering and architectural structures, such as trusses, bridges, towers, and suspension systems, where they provide stability, distribute loads, and resist deformation. Typically made from high-strength materials like steel, wire ropes, or composites, tension members are valued for their efficiency in transferring forces along their length while maintaining lightweight and durable construction. Their design and performance are crucial in ensuring the safety and functionality of structures subjected to dynamic and static loads.

Cold-formed steel (CFS) is the common term for steel products shaped by cold-working processes carried out near room temperature, such as rolling, pressing, stamping, bending, etc. Stock bars and sheets of cold-rolled steel (CRS) are commonly used in all areas of manufacturing. The terms are opposed to hot-formed steel and hot-rolled steel.

In the Eurocode series of European standards (EN) related to construction, Eurocode 2: Design of concrete structures specifies technical rules for the design of concrete, reinforced concrete and prestressed concrete structures, using the limit state design philosophy. It was approved by the European Committee for Standardization (CEN) on 16 April 2004 to enable designers across Europe to practice in any country that adopts the code.

In the Eurocode series of European standards (EN) related to construction, Eurocode 3: Design of steel structures describes how to design steel structures, using the limit state design philosophy.

In the Eurocode series of European standards (EN) related to construction, Eurocode: Basis of structural design establishes the basis that sets out the way to use Eurocodes for structural design. Eurocode 0 establishes Principles and requirements for the safety, serviceability and durability of structures, describes the basis for their design and verification and gives guidelines for related aspects of structural reliability. Eurocode 0 is intended to be used in conjunction with EN 1991 to EN 1999 for the structural design of buildings and civil engineering works, including geotechnical aspects, structural fire design, situations involving earthquakes, execution and temporary structures.

In the Eurocode series of European standards (EN) related to construction, Eurocode 4: Design of composite steel and concrete structures describes how to design of composite structures, using the limit state design philosophy. It was approved by the European Committee for Standardization (CEN) on 4 November 2004. Eurocode 4 is divided in two parts EN 1994-1 and EN 1994-2.

In the Eurocode series of European standards (EN) related to construction, Eurocode 8: Design of structures for earthquake resistance describes how to design structures in seismic zone, using the limit state design philosophy. It was approved by the European Committee for Standardization (CEN) on 23 April 2004. Its purpose is to ensure that in the event of earthquakes:

In the Eurocode series of European standards (EN) related to construction, Eurocode 5: Design of timber structures describes how to design buildings and civil engineering works in timber, using the limit state design philosophy. It was approved by the European Committee for Standardization (CEN) on 16 April 2004. It applies for civil engineering works from solid timber, sawn, planed or in pole form, glued laminated timber or wood-based structural products, or wood-based panels jointed together with adhesives or mechanical fasteners and is divided into the following parts.

An elastomeric bridge bearing, also known as a pot bearing or elastomeric bearing, is a commonly used modern bridge bearing. The term encompasses several different types of bearings including bearing pads, bridge bearings, laminated elastomeric bearings, and seismic isolators ... which are all generally referred to as "bridge bearing pads" in the construction industry.
References
- 1 2 BS 5400-3:2000 Steel, concrete and composite bridges. Code of practice for design of steel bridges.
- 1 2 BS 5400-4:1990 Steel, concrete and composite bridges. Code of practice for design of concrete bridges.
- ↑ BS 5400-5:2005 Steel, concrete and composite bridges. Code of practice for design of composite bridges.
- 1 2 BS 5400-1:1988 Steel, concrete and composite bridges. General statement.
- 1 2 BS 5400-10:1980 Steel, concrete and composite bridges. Code of practice for fatigue.
- ↑ BS 5400-9.1:1983 Steel, concrete and composite bridges. Bridge bearings. Code of practice for design of bridge bearings.
- ↑ BS 5400-9.2:1983 Steel, concrete and composite bridges. Bridge bearings. Specification for materials, manufacture and installation of bridge bearings.