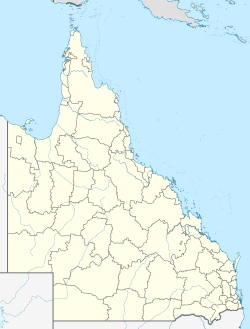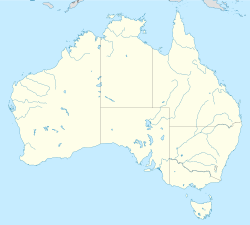The Baroona Special School comprises a number of buildings, including two brick buildings, one of which was opened in March 1868 as the Petrie Terrace School, [2] whilst the second building was erected in 1874 as the new Petrie Terrace Girls and Infants School. [1]
The Education Act of 1860 established a Board of General Education and provided for a system of government-subsidised primary school, similar to the system then operating in New South Wales. Under the Queensland Act, communities were required to contribute one-third of the cost of construction of new school buildings. Pupils at schools were also subject to payment of fees. At its commencement in 1860, the Board acquired four schools; 73 schools had been opened by 1868, and by 1874, 203 schools were open. [1]
State primary school
By the mid 1860s, a school was needed in the rapidly growing Petrie Terrace area, and efforts commenced to raise the necessary funds. The long rectangular classroom with end porches and a teacher's room was erected in 1867, costing around £ 400. The classroom was designed to accommodate 150 pupils, with separate "departments" for male and female students. Just over 300 students were enrolled at Petrie Terrace School by the end of 1868, although the average attendance for that year was 157 pupils. [1]
The building was designed by architect Richard George Suter. By 1865, he had begun working in Brisbane, where he was employed by Benjamin Backhouse. In 1864, Backhouse had prepared a model plan for the Queensland Board of Education to be used for country schools. Whilst employed in Backhouse's office, Suter prepared designs for school buildings, which later led to the Board to commission him for the design of timber schools and teachers' residences. From the end of 1868 until 1875, Suter undertook almost all of the Board's work which involved approximately 30 National Schools including schools in centres such as Toowoomba, Warwick, Gympie, Rockhampton, Townsville, Roma, and Bundaberg as well as the Brisbane area. [1]
An inspection of the school in November 1873 reported that the school was crowded and that, as the district continued to increase in population, at least double the classroom accommodation would be required. It is also likely that the introduction of free education in Queensland in 1870 stimulated the growth of the school. The report further noted that it was really a very fine school. [1]
Drawings for a new building were prepared by Suter by January 1874. The tender price for the new building was £ 1022, and included separate rooms for the female students and the "infants". Although officially opened in January 1875, the new building was occupied from late 1874, and known as the Petrie Terrace Girls and Infants School. [1]
Suter designed the new building to be somewhat in character with the existing school. A feature of Suter's work was his use of construction materials to provide ornamentation for the building, whilst working within the strict budget set by the Board. The 1867 and 1875 buildings demonstrated Suter's characteristic use of the Gothic Revival Style and showed a progression in the design of window openings and the use of corbel ornamentation of the walls and gables in an attempt to surmount the innate vulgarity of bricks and hardwood. [1]
The headmaster of the Petrie Terrace School (Boys and Girls/Infants) from 1868 to 1898 was John Bowden Fewings, a gentleman and scholar. In 1892, Fewings wrote a collection of letters, (published in 1990 as JB Fewings Memoirs of Toowong) which provide a useful source of information on the development of Toowong and its inhabitants. Petrie Terrace School became well known for its many scholarship successes with many students becoming prominent Brisbane identities. [1]
By 1884, it was recommended that a new school be erected for the boys, who still occupied the 1867 school building. Various sites were considered, and land was reserved on Moreton Street, some streets to the north of the then Petrie Terrace School. Tenders for a new State School for Boys at Petrie Terrace were called in July 1888, and the Boys' School had relocated to the new site by May 1889. The Petrie Terrace Girls and Infants School remained on the original site; the 1867 building was used as the Infants' Department. [1]
Improvements to the school grounds were carried out from the early 1880s. These included tree plantings in the playground and the erection of play sheds (no longer extant). Records indicate that the shade trees planted included bamboos, Moreton Bay figs, silky oaks, camphor laurels, small leafed figs and a jacaranda. [1]
The buildings were altered in 1914, at which time verandahs were added to the eastern side of the 1867 building and the northern side of the 1874 building. New gable windows and sunshades were added to the exterior of both buildings, greatly improving the ventilation and lighting of the classrooms. Both buildings were remodelled, including the removal of interior galleries and the entry porch from the northern side of the 1867 building, and the reorganisation of the teaching areas in the 1874 building with glass partitions. A new room for teachers was also added to the 1874 building. At the same time a retaining wall was constructed east of the 1874 building, and a Drill Ground was formed. The 1914 plans also indicate that there were two play sheds west of the 1867 building. [1]
In 1921, a classroom was added to the northwest of the 1867 building. A new classroom was also added to the north side of the 1874 building at this time. [1]
The site was sewered in 1929, at which time the existing earth closets were removed and a new lavatory block erected. [1]
In July 1953, the Petrie Terrace Boys and Girls Schools were amalgamated. The Girls School relocated to the Moreton Street buildings, and a separate Infants School was formed at the Hale Street school. The Infants School was amalgamated with the Petrie Terrace School on Moreton Street from July 1960.
Opportunity school
Following the removal of the infants school to Moreton Street, the Hale Street school became the Petrie Terrace Opportunity School (for children with disabilities). The conversion of the Infants School to the Opportunity School included the addition of a new classroom to the 1874 building and a further remodelling of classrooms in both buildings. A Manual Training room was built into the basement level of the 1874 building, whilst a former classroom in the same building was converted into a Home Science Room. [1]
Special training for handicapped pupils had commenced in Queensland in the late 1880s with centres for blind and deaf children. In 1923 WF Bevington, a District Inspector of Schools, prepared a plan for the provision of special classes for children with intellectual and emotional problems who were not making "normal" progress at school. The first "backward" classes, as they were initially described, commenced at the South Brisbane Boys' School. The classes proved successful, and during 1923 similar classes were formed at the Fortitude Valley (Boys), New Farm (Mixed), Petrie Terrace (Girls), Ipswich Central (Boys), Townsville Central (Boys), Rockhampton and Toowoomba South (Girls) Schools. By the end of 1923, just over 330 pupils were in attendance at these classes, supervised by 15 teachers. From the middle of 1926 the name "Opportunity Schools", rather than Backward Schools, was adopted for these centres. [1]
Additions and remodelling were carried out at the school in 1961, and in 1962 the school was renamed the Baroona Opportunity School. A new toilet block was erected in 1964. Further remodelling of the school commenced in the early 1970s, and in 1975 a new amenities block was erected in place of the 1964 block, and a covered play area and new administration block were constructed. A hall had also been constructed on the site by 1975. [1]
The school was renamed the Baroona Special School in 1974. It continued to provide special education until 16 June 1995 when the school was closed. [1] [3]


