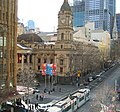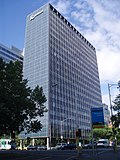| Completed | Firm name | Project name | Location | Award | Notes |
|---|
| 1864 | Joseph Reed (1853) | Melbourne Public Library | Melbourne, VIC, Australia | | |
| 1866 | Reed & Barnes
(1862) | Independent Church | Melbourne, VIC, Australia | | [7] |
| 1867 | Melbourne Town Hall | Melbourne, VIC, Australia | |
| 1869 | Rippon Lea | Elsternwick, VIC, Australia | |
| 1874 | Scots' Church | Melbourne, VIC, Australia | |
| 1880 | Melbourne International Exhibition Building | Melbourne, VIC, Australia | |
| 1882 | Wilson Hall | University of Melbourne, VIC, Australia | | |
| Reed Henderson & Smart
(1883) |
| Reed Smart & Tappin
(1890) |
| Smart Tappin & Peebles (1906) |
| 1913 | Bates Peebles & Smart
(1907) | Reading Room, Melbourne Public Library | Melbourne, VIC, Australia | | |
| Bates & Smart (1922) |
| 1932 | Bates Smart & McCutcheon
(1926) | AMP Building | Melbourne, VIC, Australia | | [8] |
| 1933 | Buckley & Nunn's Men's Store | Melbourne, VIC, Australia | | |
| 1938 | MLC Building | Sydney, NSW, Australia | | |
| 1956 | Wilson Hall | University of Melbourne, VIC, Australia | | [9] |
| 1957 | MLC Building, North Sydney | North Sydney, NSW, Australia | | [10] [11] |
| 1958 | ICI House | Melbourne, VIC, Australia | | [12] |
| 1969 | Australian Embassy | Washington D.C. USA | | |
| 1969 | AMP Square and St James Building | Melbourne, VIC, Australia | | In collaboration with SOM |
| 1978 | Metropolitan Fire Brigade Headquarters | Melbourne, VIC, Australia | | |
| 1980 | Collins Place | Melbourne, VIC, Australia | | In collaboration with I.M. Pei |
| 1992 | Melbourne Central | Melbourne, VIC, Australia | | In collaboration with Kisho Kurokawa |
| 1997 | Bates Smart
(since 1995) | Crown Entertainment Complex | Melbourne, VIC, Australia | | In collaboration with Perrott Lyon Mathieson & Daryl Jackson Pty Ltd |
| 2000 | Pier 8/9 | Walsh Bay, NSW, Australia | | |
| 2001 | The Melburnian | Melbourne, VIC, Australia | | In collaboration with HPA Architects |
| 2002 | Federation Square including the
Ian Potter Centre: NGV Australia | Melbourne, VIC, Australia |
- RAIA Walter Burley Griffin Award for Urban Design (2003)
- RAIA National Award for Interior Architecture (2003)
| [13] [14] In collaboration with Lab Architecture Studio |
| 2006 | 55 Miller Street | Pyrmont, NSW, Australia | | |
| 2010 | Mid City, 420 George Street | Sydney, NSW, Australia | | |
| 2010 | Crown Metropol | Melbourne, VIC, Australia | | |
| 2011 | The Royal Children's Hospital | Parkville, VIC, Australia | | In Collaboration with Billard Leece Partnership, with HKS as International Advisor |
| 2013 | 171 Collins Street | Melbourne, VIC, Australia | | |
| 2013 | Dandenong Mental Health Facility | Dandenong, VIC, Australia | | In collaboration with Irwin Alsop |
| 2014 | 180 Thomas Street | Sydney, NSW, Australia | | |
| 2014 | The Kensington Colleges | University of New South Wales, NSW, Australia | | |
| 2015 | School of Mechanical & Manufacturing Engineering | University of New South Wales, NSW, Australia | | |
| 2015 | Canberra Airport Hotel | Canberra, ACT, Australia | | |
| 2017 | 35 Spring Street | Melbourne, VIC, Australia | | |




















