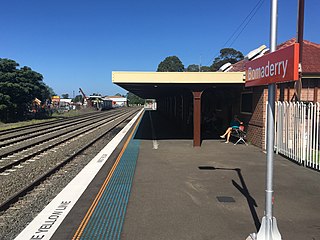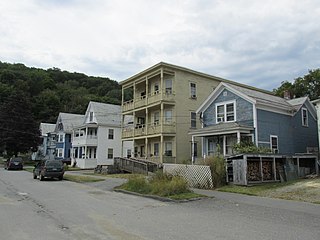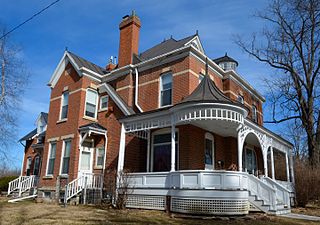
Springfield is a historic neighborhood of Jacksonville, Florida, United States, located to the north of downtown. Established in 1869, it experienced its greatest growth from the early 1880s through the 1920s. The Springfield Historic District is listed in the National Register of Historic Places, and contains some of the city's best examples of 19th and early 20th century architecture.
Westphalia is a small unincorporated community in Falls County, Texas, United States located 35 mi (56 km) south of Waco on State Highway 320. Westphalia has a strong German and Catholic background. The Church of the Visitation was, until recently, the largest wooden church west of the Mississippi River. Westphalia is mainly noted for its historic church and convents, but also for its meat market and for its annual church picnic, which is one of the largest in the area. Westphalia is also known for the Westphalia Waltz.

Berry railway station is a heritage-listed single-platform intercity train station located in Berry, New South Wales, Australia, on the South Coast railway line. The station serves NSW TrainLink diesel multiple unit trains travelling south to Bomaderry and north to Kiama. Early morning and late night services to the station are provided by train replacement bus services. In the past, the station precinct also catered to freight trains carrying cattle and dairy products.

Bomaderry railway station is a heritage-listed single-platform intercity train station located in Bomaderry, New South Wales, Australia, on the South Coast railway line. The station serves NSW TrainLink diesel multiple unit trains to Kiama. Early morning and late night services to the station are provided by train replacement bus services. A siding near the station is used by freight trains operated by the Manildra Group.

The Juan de Anza House, also known as the Casa de Anza, is a historic adobe house in San Juan Bautista, California. Built around 1830, Casa de Anza is a well-preserved example of residential construction from the period of Mexican California. It was declared a National Historic Landmark in 1970.

The Scales Mound Historic District is a historic district in the small Illinois village of Scales Mound. The district encompasses the entire corporate limit of the village and has more than 200 properties within its boundaries. The district was added to the U.S. National Register of Historic Places in 1990.

The Dodge-Greenleaf House is on NY 211 in Otisville, New York, United States. It was built circa 1855 in the Gothic Revival style. The architect is unknown but it exemplifies contemporary trends in home design popularized by the writings and pattern books of Andrew Jackson Downing of nearby Newburgh, as articulated in the Picturesque mode.

The Oak Hill Cemetery Chapel is a historic chapel, located in the Oak Hill Cemetery off Pleasant Street in Bellows Falls, Vermont. Built about 1885, it is one of a small number of 19th-century cemetery chapels in the state, and is the most modestly decorated of those, with vernacular Gothic Revival elements. The building was listed on the National Register of Historic Places in 1991.

The Donoho Hotel is a historic hotel in Red Boiling Springs, Tennessee, United States. Built in 1916, the Donoho is one of three hotels remaining from the early-20th century resort boom at Red Boiling Springs, and the last of the great white frame hotels with full-length two-story verandas. Although it has changed ownership several times, the Donoho has remained in operation continuously since its opening. In 1986, the hotel and several outbuildings were added to the National Register of Historic Places as a historic district.

The Edward Salyer House is located on South Middletown Road in Pearl River, New York, United States. It is a wood frame house built in the 1760s.

The Iron County MRA is a Multiple Resource Area addition to the National Register of Historic Places, which includes 72 separate structures and historic districts within Iron County, Michigan, United States of America. These properties were identified and placed on the Register in 1983, with the exception of one property that was placed on the Register in 1993.

The Howard Hardware Storehouse is a historic storage building off Bridge Street in Bellows Falls, Vermont. Built about 1895, it is a surviving reminder of the city's railroad-related economic past, built in a distinctive tetrahedral shape to accommodate nearby railroad lines. It was listed on the National Register of Historic Places in 1990.

The Williams Street Extension Historic District encompasses a locally architecturally distinctive residential area on Williams Street in Bellows Falls, a village of Rockingham, Vermont. Developed between about 1880 and 1930, the neighborhood has a collection of 15 historically significant well-preserved worker housing units. It was listed on the National Register of Historic Places in 2010.

The Beck and Beck Granite Shed is a historic granite shed at 34 Granite Street in the city of Barre, Vermont. Built in 1933, it is a rare surviving example of a rectangular granite shed, a late style of granite processing facility. The Beck and Beck Company was started by the area's first German immigrants, and operated until 1960. The building now houses a non-profit and store that repurposes and recycles building materials. It was listed on the National Register of Historic Places in 2011.

The Vogt House, also known as the Vogt-Unash House, is a historic building located in Iowa City, Iowa, United States. The two-story, brick structure is a fine example of vernacular Queen Anne architecture. It follows an asymmetrical plan and features a high-pitched hipped roof, a gabled and a round dormer on the south elevation, a two-story gabled-roof pavilion on the east, a two-story polygonal bay with a hipped roof on the west, and a single-story addition on the back. Of particular merit is the wrap-around, latticework porch that has a round pavilion with a conical roof and finial on its southwest corner. There are also two outbuildings: a two-story frame carriage house to the west of the house, and a woodshed to the north of the main house.

The East Chicago Street Historic District is a mixed residential and commercial historic district located in Coldwater, Michigan. The original portion of the district, running along Chicago Street from Wright Street to Division Street, was listed on the National Register of Historic Places in 1975. Two boundary increases were added in 1990, one running roughly along Pearl Street between Hudson and Lincoln Streets, and the other roughly along Church Street from Jefferson to Daugherty Streets, along with the block of Park Place north of Church and the block of Hull Street west of Park Place.

The Langford and Lydia McMichael Sutherland Farmstead is a farm located at 797 Textile Road in Pittsfield Charter Township, Michigan. It was listed on the National Register of Historic Places in 2006. It is now the Sutherland-Wilson Farm Historic Site.

The Richland Historic District is a commercial and residential historic district located in the center of Richland, Michigan, containing structures near the intersection of 32nd Street, D Avenue, and Gull Road. The district was listed on the National Register of Historic Places in 1997.

The Hi Wo Company Grocery is a building in Benson, Arizona. While it opened in 1896, its actual date of construction is unknown;, it was one of the first commercial buildings in Benson. The store remained in operation until 1989, operated by descendants of Hi Wo, the first owner, an immigrant from China.























