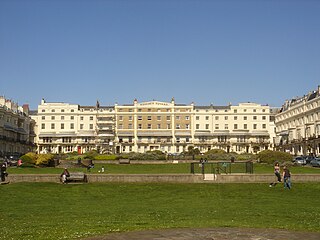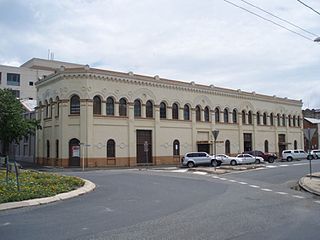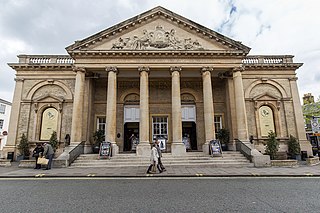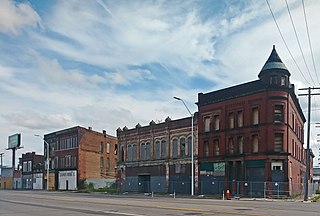
Beverley is a market town and civil parish in the East Riding of Yorkshire, England. It is located 27 miles (43 km) south-east of York and 9 miles (14 km) north-west of Hull. At the 2021 census the built-up area of the town had a population of 30,930, and the smaller civil parish had a population of 18,014. It is the county town of the East Riding of Yorkshire.

Howden Minster is a large Grade I listed Church of England church in the Diocese of York. It is located in Howden, East Riding of Yorkshire, England and is one of the largest churches in the East Riding. It is dedicated to St Peter and St Paul and it is therefore properly known as 'the Minster Church of St Peter and St Paul'. Its Grade I listed status also includes the Chapter House.

Regency Square is a large early 19th-century residential development on the seafront in Brighton, part of the British city of Brighton and Hove. Conceived by speculative developer Joshua Hanson as Brighton underwent its rapid transformation into a fashionable resort, the three-sided "set piece" of 69 houses and associated structures was built between 1818 and 1832. Most of the houses overlooking the central garden were complete by 1824. The site was previously known, briefly and unofficially, as Belle Vue Field.

The Gateway, or 60–62 Welsh Row, is a Late Georgian former stable entrance in Nantwich, Cheshire, England, dating from the early 19th century. It is located on the north side of Welsh Row, on the junction with Red Lion Lane. It is listed at grade II. Nikolaus Pevsner describes The Gateway as "handsome".

The Carl Albert Federal Building is a historic courthouse located in McAlester, Oklahoma. Built in 1914, the facility was renamed in 1985 in honor of former Speaker of the House Carl Albert, a native of the town. It previously served the United States District Court for the Eastern District of Oklahoma. It was listed on the National Register of Historic Places in 2000.

The former Young Men's Christian Association Building in Albany, New York, United States, is located on Pearl Street. It was built in the 1880s in the Romanesque Revival architectural style, with an existing neighboring structure annexed to it and a rear addition built in the 1920s. It was listed on the National Register of Historic Places in 1978. Two years later, when the Downtown Albany Historic District was designated and listed on the Register, YMCA building was further included as a contributing property.

All Saints' Church is a redundant Anglican church in the village of East Horndon, Essex, England. It is recorded in the National Heritage List for England as a designated Grade II* listed building, and is under the care of the Churches Conservation Trust. The church stands north of the village, and northwest of the junction between the A127 and A128 roads, some 4 miles (6 km) south of Brentwood.

St Andrew's Church is a redundant Anglican church in the village of Walpole, Norfolk, England. It is recorded in the National Heritage List for England as a designated Grade I listed building. and is under the care of the Churches Conservation Trust. The church is sited in the north part of the village, known as Walpole St Andrew, 8 miles (13 km) west of King's Lynn, to the south of the A17 road.

Beverley's town walls are a sequence of defensive structures built around the town of Beverley in the East Riding of Yorkshire, England.

Hardy Brothers Building is a heritage-listed shop at 116 Queen Street, Brisbane City, City of Brisbane, Queensland, Australia. It was designed by Richard Gailey and built in 1881. It is also known as Love's Auction Mart. It was added to the Queensland Heritage Register on 21 October 1992.

The second St Mary's Roman Catholic Church is a heritage-listed sandstone Catholic church at 163 Palmerin Street in Warwick in the Southern Downs Region, Queensland, Australia. It was designed by Dornbusch & Connolly and built from 1920 to 1926. It is also known as St Mary of the Assumption Church. It was added to the Queensland Heritage Register on 21 October 1992.

Youngs Building is a heritage-listed warehouse at 93–103 Edward Street, Brisbane City, City of Brisbane, Queensland, Australia. It was built in 1910 and repaired in 1912. It is also known as Optical Products. It was added to the Queensland Heritage Register on 22 February 1995.

The Criterion Hotel is a heritage-listed hotel at 84 Palmerin Street in Warwick, Queensland, Australia. It was designed by Dornbusch & Connolly and built in 1917 by Connolly & Bell. It was added to the Queensland Heritage Register on 21 October 1992.

Langham Hotel is a heritage-listed hotel at 133 Palmerin Street, Warwick, Southern Downs Region, Queensland, Australia. It was designed by Dornbusch & Connolly and built from 1912 to 1913. It was added to the Queensland Heritage Register on 21 October 1992. It is now home to a registered club, the Condamine Sports Club.

GS Curtis Stores is a heritage-listed warehouse at Bolsover Street, Rockhampton City, Rockhampton, Rockhampton Region, Queensland, Australia. It was designed by John William Wilson and built from 1882 to 1883 by P Waters & Sons. It is also known as AMV Warehouse. It was added to the Queensland Heritage Register on 21 October 1992.

Corn exchanges are distinct buildings which were originally created as a venue for corn merchants to meet and arrange pricing with farmers for the sale of wheat, barley, and other corn crops. The word "corn" in British English denotes all cereal grains, such as wheat and barley. With the repeal of the Corn Laws in 1846, a large number of corn exchanges were built in England, particularly in the corn-growing areas of Eastern England.

Stanthorpe Post Office is a heritage-listed post office at 14 Maryland Street, Stanthorpe, Southern Downs Region, Queensland, Australia. It was designed by John Smith Murdoch of the Queensland Government Architect's office and was built by D. Stewart and Co in 1901. It was added to the Australian Commonwealth Heritage List on 22 June 2004.

St Mary's Church is an Anglican parish church in the English village of Welwick in the East Riding of Yorkshire. It is a Grade I listed building.

The Michigan Avenue Historic Commercial District in Detroit is a group of commercial buildings located along the south side of two blocks of Michigan Avenue, from 3301–3461. This section of buildings is the most intact collection along this stretch of Detroit's Michigan Avenue. The district was listed on the National Register of Historic Places in 2020.

Downtown Vermillion Historic District is a historic district in downtown Vermillion, South Dakota, consisting of 34 contributing buildings all constructed between 1880 and 1942. The district was added to the National Register of Historic Places in 2003 and reflects a period of substantial economic growth in Vermillion, as well as for its representation of late 19th and early 20th century architectural styles.























